210 N Alberta Place, Fullerton, CA 92833
Local realty services provided by:Better Homes and Gardens Real Estate Wine Country Group

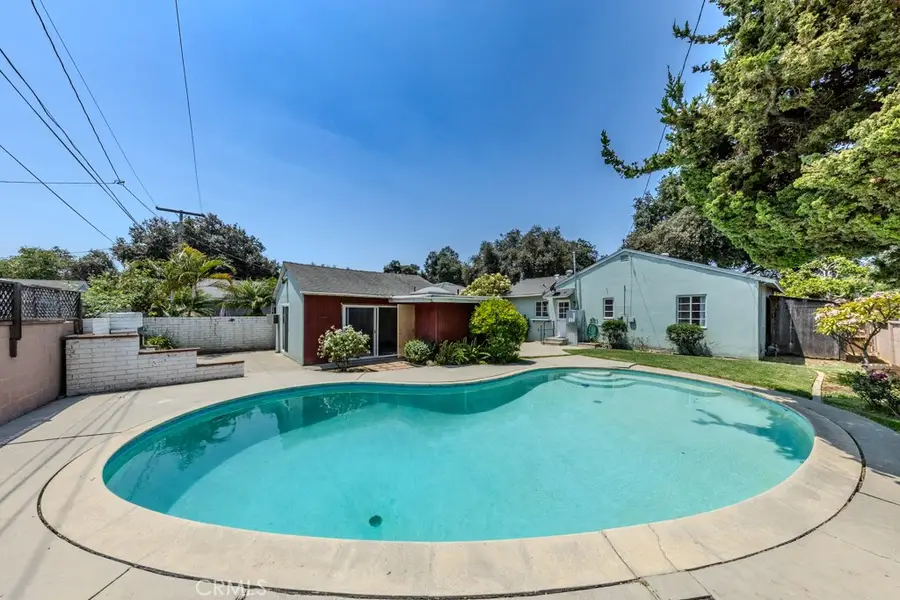
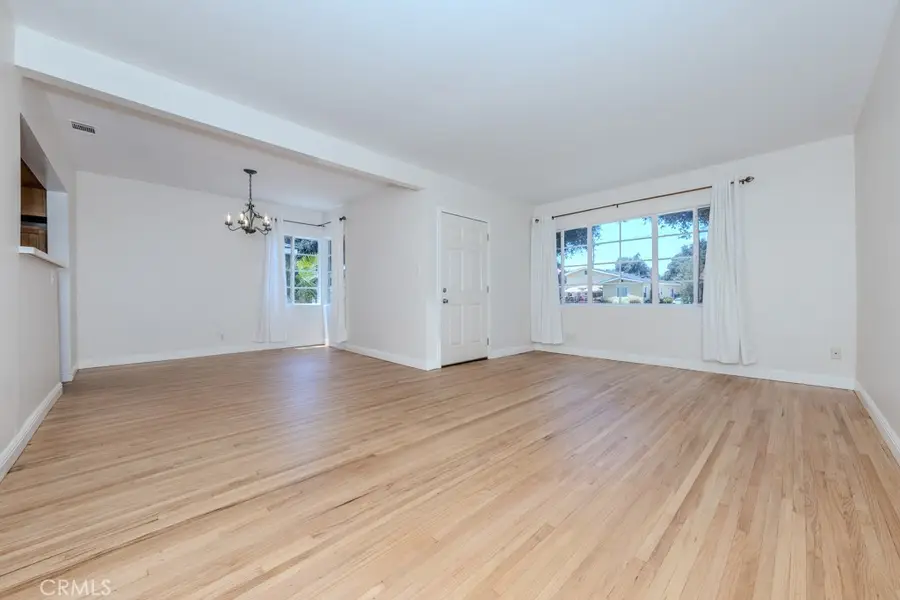
210 N Alberta Place,Fullerton, CA 92833
$840,000
- 2 Beds
- 1 Baths
- 965 sq. ft.
- Single family
- Active
Listed by:jim salem
Office:first team real estate
MLS#:PW25159418
Source:CRMLS
Price summary
- Price:$840,000
- Price per sq. ft.:$870.47
About this home
Beautifully remodeled Fullerton Single Story Pool Home with a potential ADU garage conversion. Situated on a quiet cul-de-sac street, this residence welcomes you with an inviting front porch and boasts a wealth of modern upgrades throughout. Step inside to admire gorgeous refinished original wood plank floors and new interior decorator paint. The heart of the home, a remodeled kitchen, shines with newer cabinets featuring convenient pull-outs, new Quartz countertops, and a suite of new stainless steel appliances including a French door refrigerator, 5-burner stove, trash compactor, and dishwasher. The newly remodeled bathroom offers a custom tiled shower. New plumbing, faucets, lighting, and fixtures. For ultimate convenience, an indoor laundry room with included washer and dryer. Central air. A significant highlight is the garage, which is a potential spacious ADU (Accessory Dwelling Unit) featuring a loft and an attached bathroom. While the buyer is responsible for finishing this space to their liking, it presents a remarkable opportunity for rental income, multi-generational living, a detached 3rd bedroom suite or a home office/game room. The spacious 6,540 SF lot is designed for outdoor enjoyment, featuring a private pool, a long driveway, a lush grass area, and a BBQ patio – perfect for entertaining or relaxing. Enjoy the benefits of a prime Fullerton location with no HOA fees and a low property tax rate. The district website shows this home attends Sunny Hills High School. Conveniently located near the Muckenthaler Cultural Center, as well as being close to shopping, parks, and restaurants.
Contact an agent
Home facts
- Year built:1946
- Listing Id #:PW25159418
- Added:32 day(s) ago
- Updated:August 18, 2025 at 10:26 AM
Rooms and interior
- Bedrooms:2
- Total bathrooms:1
- Full bathrooms:1
- Living area:965 sq. ft.
Heating and cooling
- Cooling:Central Air
- Heating:Central
Structure and exterior
- Roof:Composition
- Year built:1946
- Building area:965 sq. ft.
- Lot area:0.15 Acres
Schools
- High school:Sunny Hills
- Middle school:Parks
- Elementary school:Fern Drive
Utilities
- Water:Public, Water Connected
- Sewer:Sewer Connected, Sewer Tap Paid
Finances and disclosures
- Price:$840,000
- Price per sq. ft.:$870.47
New listings near 210 N Alberta Place
- New
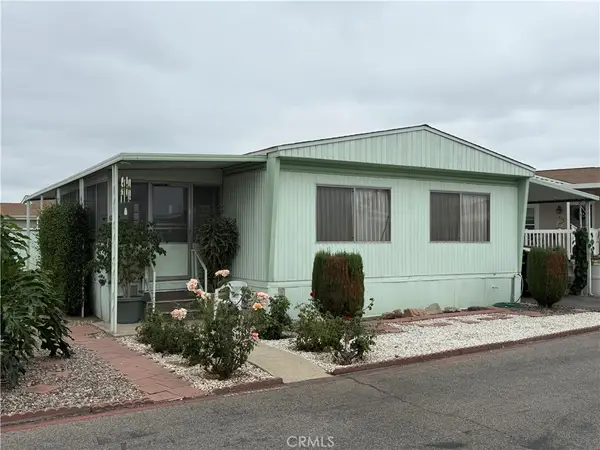 $35,000Active3 beds 2 baths
$35,000Active3 beds 2 baths40 Pine Via, Anaheim, CA 92801
MLS# OC25185451Listed by: RE/MAX SELECT ONE - New
 $900,000Active4 beds 2 baths1,245 sq. ft.
$900,000Active4 beds 2 baths1,245 sq. ft.4201 Franklin Avenue, Fullerton, CA 92833
MLS# 25579637Listed by: TEAM SPIRIT REALTY - New
 $765,000Active2 beds 3 baths1,563 sq. ft.
$765,000Active2 beds 3 baths1,563 sq. ft.2220 E Chapman Avenue #11, Fullerton, CA 92831
MLS# IG25180735Listed by: COLDWELL BANKER REALTY - Open Sat, 1 to 4pmNew
 $1,492,000Active3 beds 2 baths2,363 sq. ft.
$1,492,000Active3 beds 2 baths2,363 sq. ft.2711 Anacapa Place, Fullerton, CA 92835
MLS# PW25185335Listed by: CIRCA PROPERTIES, INC. - New
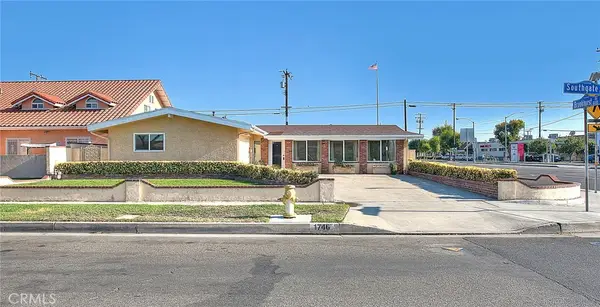 $849,980Active3 beds 2 baths1,253 sq. ft.
$849,980Active3 beds 2 baths1,253 sq. ft.1746 W Southgate Avenue, Fullerton, CA 92833
MLS# CV25184116Listed by: HELP-U-SELL PRESTIGE PROP'S - New
 $1,150,000Active3 beds 2 baths1,490 sq. ft.
$1,150,000Active3 beds 2 baths1,490 sq. ft.2326 Calle Meleno, Fullerton, CA 92833
MLS# NP25182035Listed by: REAL BROKERAGE TECHNOLOGIES, INC - Open Sat, 12 to 3pmNew
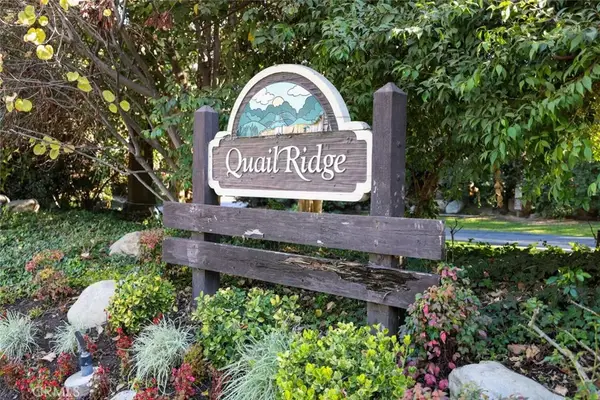 $648,000Active2 beds 2 baths1,349 sq. ft.
$648,000Active2 beds 2 baths1,349 sq. ft.2749 Quail Ridge Circle, Fullerton, CA 92835
MLS# PW25181945Listed by: CIRCA PROPERTIES, INC. - New
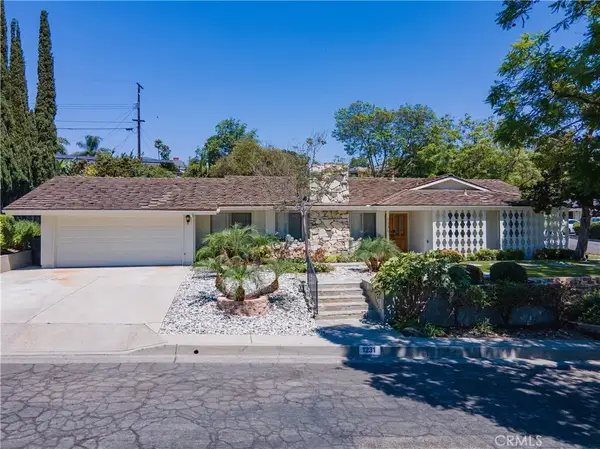 $1,490,000Active4 beds 2 baths1,901 sq. ft.
$1,490,000Active4 beds 2 baths1,901 sq. ft.1231 Sheppard Drive, Fullerton, CA 92831
MLS# PW25184775Listed by: CENTURY 21 DISCOVERY - New
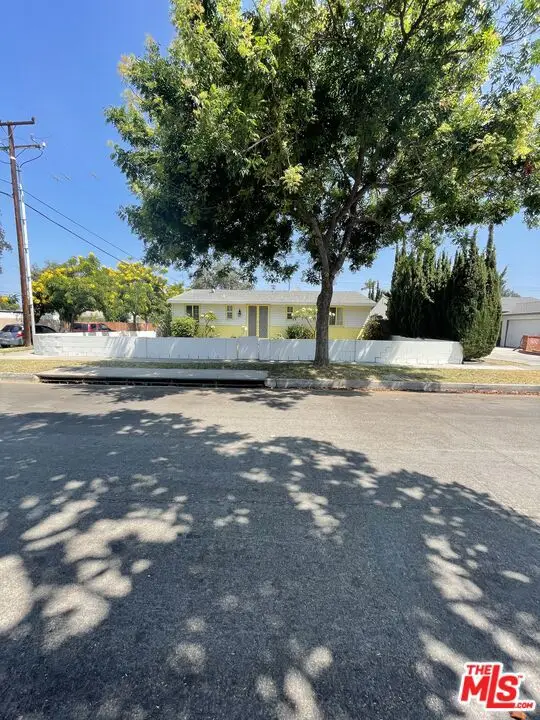 $810,000Active3 beds 2 baths1,109 sq. ft.
$810,000Active3 beds 2 baths1,109 sq. ft.649 W Woodcrest Avenue, Fullerton, CA 92832
MLS# 25579343Listed by: CALIFORNIA TRUST REALTY, INC. - New
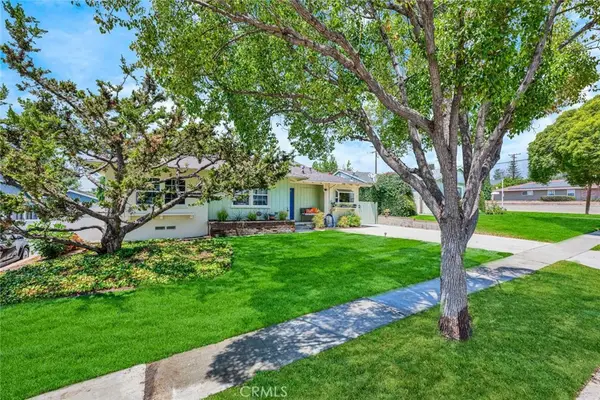 $1,078,888Active3 beds 2 baths1,516 sq. ft.
$1,078,888Active3 beds 2 baths1,516 sq. ft.1119 N Lincoln Avenue, Fullerton, CA 92831
MLS# PW25184809Listed by: SEVEN GABLES REAL ESTATE
