926 W. Valencia Mesa Drive, Fullerton, CA 92835
Local realty services provided by:Better Homes and Gardens Real Estate Royal & Associates

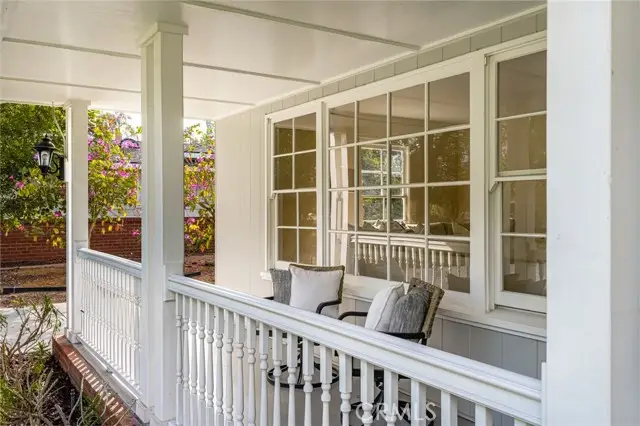
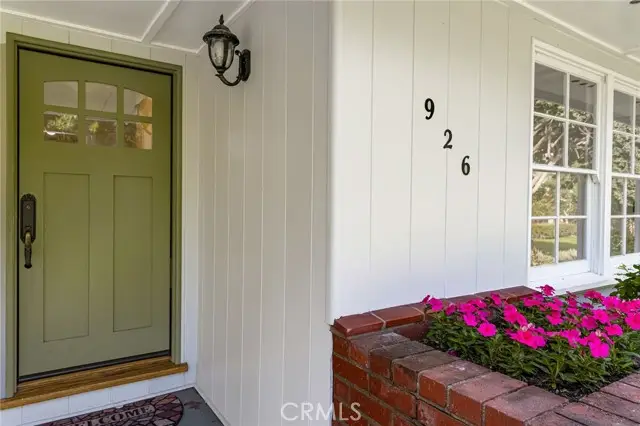
926 W. Valencia Mesa Drive,Fullerton, CA 92835
$1,399,000
- 3 Beds
- 2 Baths
- 1,808 sq. ft.
- Single family
- Active
Listed by:marilyn ryder
Office:seven gables real estate
MLS#:CRPW25187913
Source:CA_BRIDGEMLS
Price summary
- Price:$1,399,000
- Price per sq. ft.:$773.78
About this home
Dreaming of a tree-lined street, where spacious front yards and the ease of walking to top-rated neighborhood schools still exist? Discover Sunny Hills, one of Fullerton's most coveted enclaves, where privacy, space and timeless charm come together. This classic home rests on an expansive 21,200 sq.ft. flat lot. Is your vision to create a flourishing garden, add a sparkling pool, entertain on a grand scale, or design an ADU for multi-generational living or rental income, this property offers the ideal canvas. Inside, the home embraces its vintage character with light-filled interiors, gleaming oak floors and thoughtful gathering spaces. A formal living room with brick fireplace, a separate dining room overlooking lush greenery and family room with built-in bookshelves and a second fireplace provide the perfect backdrop for everyday living and special celebrations. The kitchen, with abundant oak cabinetry, double ovens, gas cooktop and newer dishwasher, makes meal preparation a breeze. Modern upgrades blend seamlessly with the home's character - central air and heating, updated bathroom fixtures and fresh landscaping - ensuring comfort while leaving room for tomorrow's dreams. Nestled within walking distance to award winning Sunny Hills High School and just a mile from St. Jude Me
Contact an agent
Home facts
- Year built:1949
- Listing Id #:CRPW25187913
- Added:1 day(s) ago
- Updated:August 23, 2025 at 05:29 AM
Rooms and interior
- Bedrooms:3
- Total bathrooms:2
- Full bathrooms:1
- Living area:1,808 sq. ft.
Heating and cooling
- Cooling:Central Air
- Heating:Central, Forced Air
Structure and exterior
- Year built:1949
- Building area:1,808 sq. ft.
- Lot area:0.49 Acres
Finances and disclosures
- Price:$1,399,000
- Price per sq. ft.:$773.78
New listings near 926 W. Valencia Mesa Drive
- Open Sun, 2 to 4pmNew
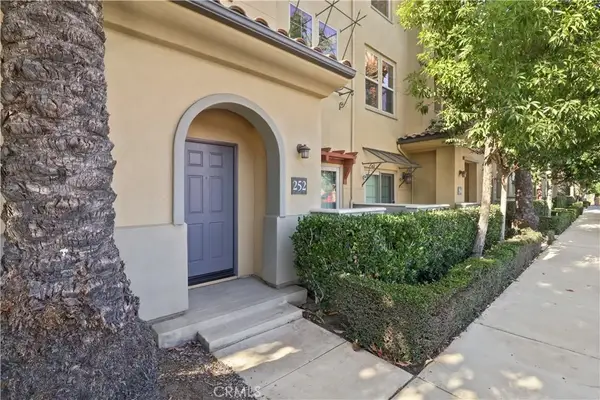 $829,000Active4 beds 3 baths1,728 sq. ft.
$829,000Active4 beds 3 baths1,728 sq. ft.252 Soco Drive, Fullerton, CA 92832
MLS# RS25190354Listed by: KESAV REALTY - New
 $438,000Active1 beds 2 baths831 sq. ft.
$438,000Active1 beds 2 baths831 sq. ft.2785 Pine Creek Cir, Fullerton, CA 92835
MLS# PW25190343Listed by: COLDWELL BANKER REALTY - Open Sun, 2 to 4pmNew
 $829,000Active4 beds 3 baths1,728 sq. ft.
$829,000Active4 beds 3 baths1,728 sq. ft.252 Soco Drive, Fullerton, CA 92832
MLS# RS25190354Listed by: KESAV REALTY - New
 $1,699,000Active-- beds -- baths4,225 sq. ft.
$1,699,000Active-- beds -- baths4,225 sq. ft.130 W Malvern Avenue, Fullerton, CA 92832
MLS# PW25190014Listed by: T.N.G. REAL ESTATE CONSULTANTS - Open Sat, 10am to 12:30pmNew
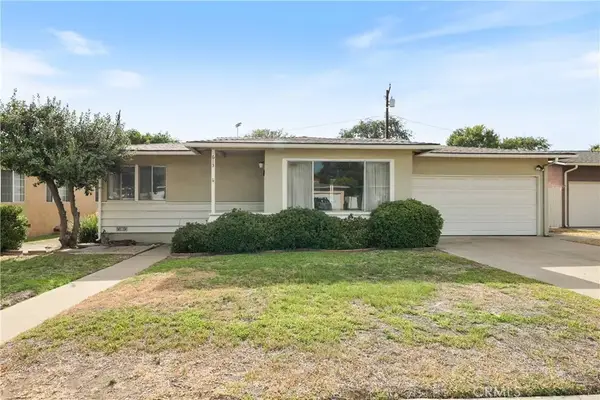 $975,000Active3 beds 2 baths1,509 sq. ft.
$975,000Active3 beds 2 baths1,509 sq. ft.613 Princeton Circle East, Fullerton, CA 92831
MLS# PW25188645Listed by: S.C. REAL ESTATE GROUP, INC. - New
 $1,492,000Active3 beds 2 baths2,363 sq. ft.
$1,492,000Active3 beds 2 baths2,363 sq. ft.2711 Anacapa Place, Fullerton, CA 92835
MLS# CRPW25185335Listed by: CIRCA PROPERTIES, INC. - New
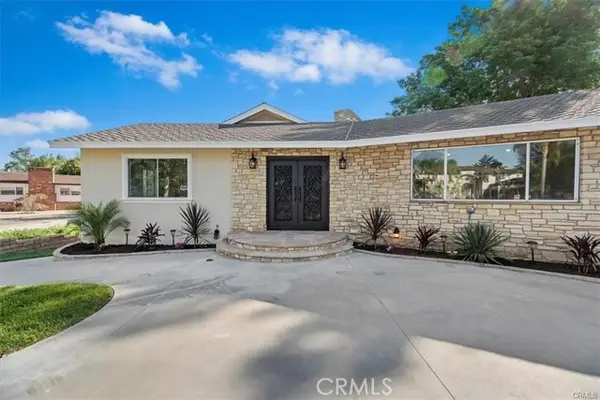 $2,188,000Active6 beds 5 baths5,015 sq. ft.
$2,188,000Active6 beds 5 baths5,015 sq. ft.1730 Sunny Knoll, Fullerton, CA 92835
MLS# CRIV25189120Listed by: FIRST TEAM REAL ESTATE - New
 $540,000Active4 beds 3 baths1,700 sq. ft.
$540,000Active4 beds 3 baths1,700 sq. ft.3373 Topaz Lane, Fullerton, CA 92831
MLS# DW25189203Listed by: RUBIO REAL ESTATE - Open Sun, 12 to 3pmNew
 $2,188,000Active6 beds 5 baths5,015 sq. ft.
$2,188,000Active6 beds 5 baths5,015 sq. ft.1730 Sunny Knoll, Fullerton, CA 92835
MLS# IV25189120Listed by: FIRST TEAM REAL ESTATE
