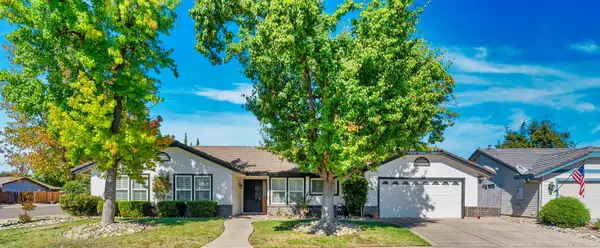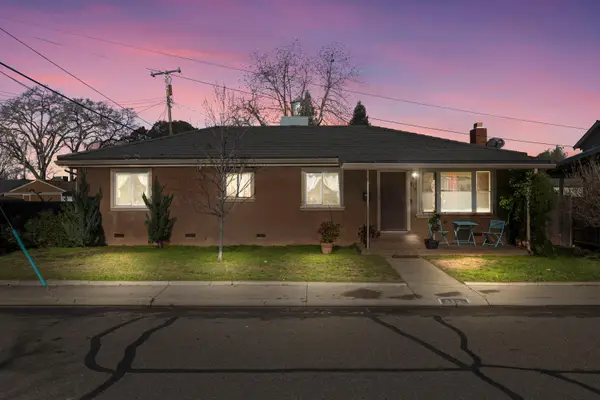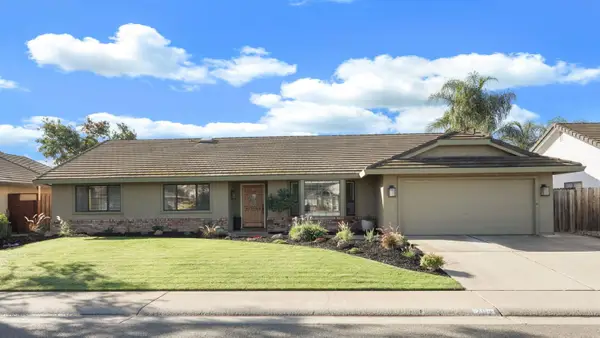1292 Bastion Avenue, Galt, CA 95632
Local realty services provided by:Better Homes and Gardens Real Estate Reliance Partners
Listed by: adam hieb
Office: mertitage homes
MLS#:225143472
Source:MFMLS
Price summary
- Price:$659,118
- Price per sq. ft.:$262.07
About this home
Brand New Energy-Efficient Home! This stunning single-story American Farmhouse design offers 4 bedrooms, 3 bathrooms, a flex room, and a private bedroom with full bath, perfect for guests or multi-generational living. The spacious primary suite features a serene retreat and a luxurious bathroom with dual vanities, a walk-in shower, and a generous walk-in closet. The open-concept layout seamlessly connects the kitchen, dining, and great room making it ideal for modern living and effortless entertaining. The chef-inspired kitchen boasts a large island with seating, sleek countertops, ample cabinetry, and large pantry. This home is move-in ready with all appliances and window blinds included, plus advanced energy-efficient features such as spray foam insulation, high-performance HVAC, low-E windows, and smart thermostats, all designed to lower utility bills and provide year-round comfort. Located near schools, beautiful parks, and convenient local amenities, this home combines style, comfort, and sustainability for a lifestyle of ease and elegance.
Contact an agent
Home facts
- Listing ID #:225143472
- Added:154 day(s) ago
- Updated:January 11, 2026 at 04:11 PM
Rooms and interior
- Bedrooms:4
- Total bathrooms:3
- Full bathrooms:3
- Living area:2,515 sq. ft.
Heating and cooling
- Cooling:Central
- Heating:Central
Structure and exterior
- Roof:Tile
- Building area:2,515 sq. ft.
- Lot area:0.15 Acres
Utilities
- Sewer:Public Sewer
Finances and disclosures
- Price:$659,118
- Price per sq. ft.:$262.07
New listings near 1292 Bastion Avenue
- New
 $450,000Active2 beds 2 baths1,019 sq. ft.
$450,000Active2 beds 2 baths1,019 sq. ft.150 Branding Iron Way, Galt, CA 95632
MLS# 225152875Listed by: PMZ REAL ESTATE - New
 $574,950Active3 beds 3 baths1,957 sq. ft.
$574,950Active3 beds 3 baths1,957 sq. ft.749 Alta Vista Court, Galt, CA 95632
MLS# 226002779Listed by: HERO REAL ESTATE - Open Sun, 10am to 5pmNew
 $512,990Active4 beds 4 baths2,048 sq. ft.
$512,990Active4 beds 4 baths2,048 sq. ft.1126 Bellawood Drive, Galt, CA 95632
MLS# 226002638Listed by: KW SAC METRO - New
 $450,000Active3 beds 2 baths1,296 sq. ft.
$450,000Active3 beds 2 baths1,296 sq. ft.515 E Street, Galt, CA 95632
MLS# 226002062Listed by: HOMESMART PV & ASSOCIATES - Open Sun, 1 to 3pmNew
 $715,000Active5 beds 3 baths2,156 sq. ft.
$715,000Active5 beds 3 baths2,156 sq. ft.764 Adare Way, Galt, CA 95632
MLS# 226002527Listed by: COG EXECUTIVE REALTY - New
 $479,000Active3 beds 3 baths1,313 sq. ft.
$479,000Active3 beds 3 baths1,313 sq. ft.821 Ashboro Lane, Galt, CA 95632
MLS# 226002251Listed by: KELLER WILLIAMS CENTRAL VALLEY - Open Sun, 10am to 5pmNew
 $476,990Active3 beds 4 baths2,065 sq. ft.
$476,990Active3 beds 4 baths2,065 sq. ft.1103 Bellawood Drive, Galt, CA 95632
MLS# 226001236Listed by: KW SAC METRO - New
 $999,000Active3 beds 3 baths2,200 sq. ft.
$999,000Active3 beds 3 baths2,200 sq. ft.9215 Orr Road, Galt, CA 95632
MLS# 226001238Listed by: BERKSHIRE HATHAWAY HOME SERVICES ELITE REAL ESTATE - Open Sun, 10am to 5pmNew
 $470,990Active3 beds 3 baths1,883 sq. ft.
$470,990Active3 beds 3 baths1,883 sq. ft.1127 Bellawood Drive, Galt, CA 95632
MLS# 226001279Listed by: KW SAC METRO - Open Sun, 10am to 5pmNew
 $514,990Active4 beds 4 baths2,339 sq. ft.
$514,990Active4 beds 4 baths2,339 sq. ft.1133 Bellawood Drive, Galt, CA 95632
MLS# 226001305Listed by: KW SAC METRO
