211 Wren Drive, Galt, CA 95632
Local realty services provided by:Better Homes and Gardens Real Estate Reliance Partners
211 Wren Drive,Galt, CA 95632
$549,000
- 4 Beds
- 2 Baths
- 2,000 sq. ft.
- Single family
- Active
Listed by: carmen bailey
Office: mike guttridge realty
MLS#:225084955
Source:MFMLS
Price summary
- Price:$549,000
- Price per sq. ft.:$274.5
About this home
NEW IMPROVED PRICE! Spacious, contemporary home located in a quiet, established neighborhood, on nearly 1/4 ac., corner lot. It has vaulted ceilings, with a living room, family room with fireplace, breakfast room in the kitchen, and a formal dining room. The 4th bedroom is separate from the others and is currently being used as an office. In the Primary suite you will find a doubled-sided fireplace, garden tub, stall shower, double sinks, 2 closets, and an exterior door that takes you out to the covered patio. The inside laundry room has plenty of cabinet space; this home has a ton of storage. The spacious 3-car garage has one rear door so you can drive through to the backyard. The side yard is gated and used as a dog run. There's a large, covered patio, trees, a koi pond, and an above ground pool. In 2019 a new roof was installed, a new HVAC and a bathroom remodel was completed. Come check out the possibilities. Enjoy your holidays in this very functional home.
Contact an agent
Home facts
- Year built:1990
- Listing ID #:225084955
- Added:173 day(s) ago
- Updated:December 18, 2025 at 04:02 PM
Rooms and interior
- Bedrooms:4
- Total bathrooms:2
- Full bathrooms:2
- Living area:2,000 sq. ft.
Heating and cooling
- Cooling:Ceiling Fan(s), Central
- Heating:Central, Fireplace(s)
Structure and exterior
- Roof:Composition Shingle
- Year built:1990
- Building area:2,000 sq. ft.
- Lot area:0.24 Acres
Utilities
- Sewer:Septic Connected, Sewer in Street
Finances and disclosures
- Price:$549,000
- Price per sq. ft.:$274.5
New listings near 211 Wren Drive
- Open Sat, 11am to 3pmNew
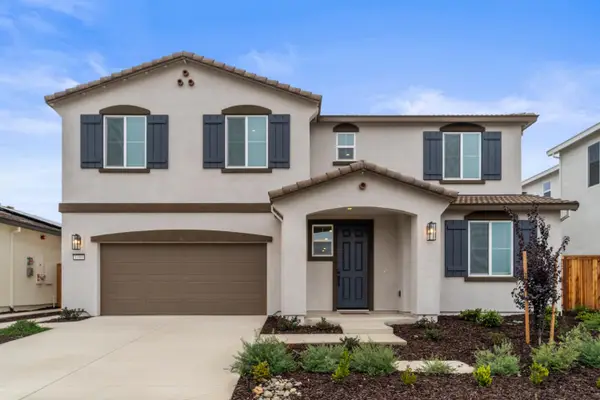 $699,000Active5 beds 3 baths2,805 sq. ft.
$699,000Active5 beds 3 baths2,805 sq. ft.1489 Mcintyre Street, Galt, CA 95632
MLS# 225149365Listed by: STERLING ROYAL REAL ESTATE - Open Sat, 12 to 2pmNew
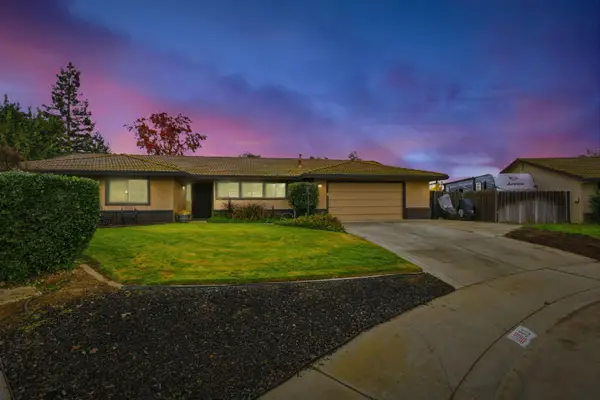 $599,990Active3 beds 3 baths1,914 sq. ft.
$599,990Active3 beds 3 baths1,914 sq. ft.31 Royal Court, Galt, CA 95632
MLS# 225151690Listed by: HOMELAND REALTY AND INVESTMENTS - New
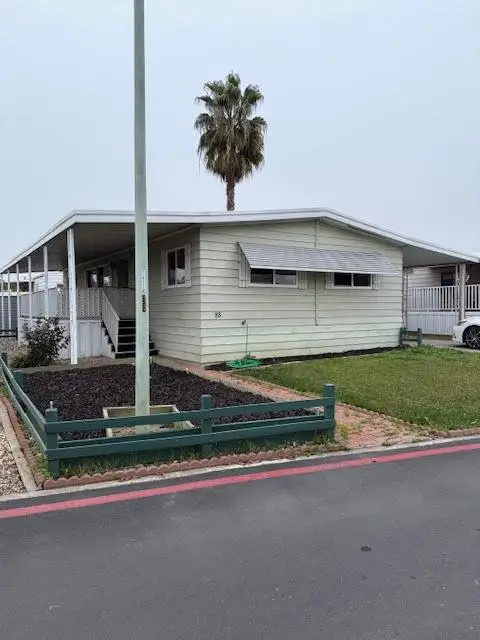 $110,000Active3 beds 2 baths1,152 sq. ft.
$110,000Active3 beds 2 baths1,152 sq. ft.820 N Lincoln Way #88, Galt, CA 95632
MLS# 225151356Listed by: RE/MAX GOLD GALT - New
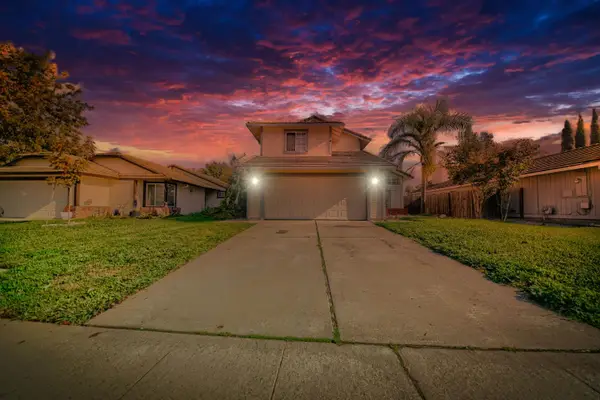 $550,000Active3 beds 3 baths1,624 sq. ft.
$550,000Active3 beds 3 baths1,624 sq. ft.719 Summit Lakes Way, Galt, CA 95632
MLS# 225147044Listed by: INTERO REAL ESTATE SERVICES - Open Sun, 12 to 3pmNew
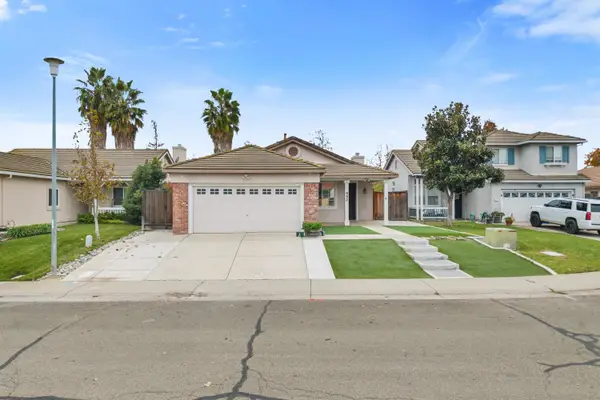 $475,000Active3 beds 2 baths1,433 sq. ft.
$475,000Active3 beds 2 baths1,433 sq. ft.982 Padbury Court, Galt, CA 95632
MLS# 225150988Listed by: REALTY ONE GROUP ZOOM 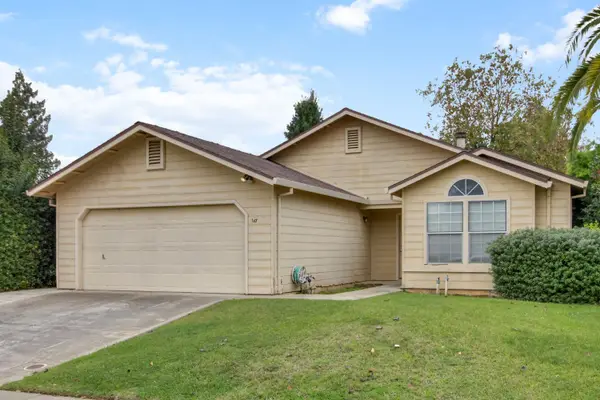 $399,900Active3 beds 2 baths1,304 sq. ft.
$399,900Active3 beds 2 baths1,304 sq. ft.147 4th Avenue, Galt, CA 95632
MLS# 225149461Listed by: WINDERMERE SIGNATURE PROPERTIES DOWNTOWN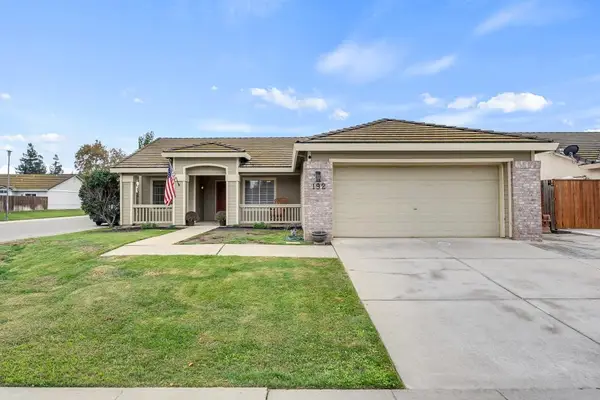 $468,000Active3 beds 2 baths1,300 sq. ft.
$468,000Active3 beds 2 baths1,300 sq. ft.192 Oakwilde, Galt, CA 95632
MLS# 225149131Listed by: REAL BROKERAGE TECHNOLOGIES, INC.- Open Fri, 10am to 3pm
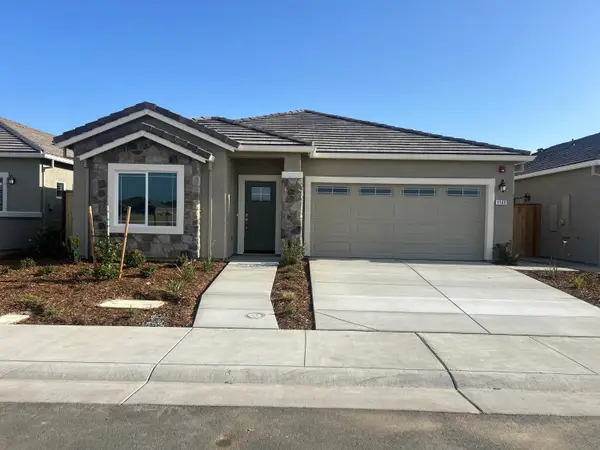 $527,371Active2 beds 3 baths1,750 sq. ft.
$527,371Active2 beds 3 baths1,750 sq. ft.1071 Hogan Road, Galt, CA 95632
MLS# 225148540Listed by: COBALT REAL ESTATE 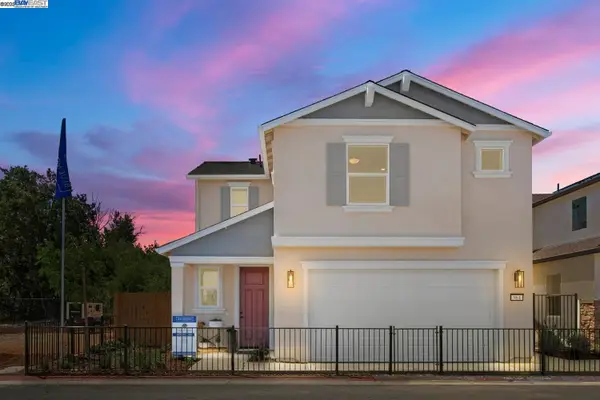 $478,830Active3 beds 3 baths1,434 sq. ft.
$478,830Active3 beds 3 baths1,434 sq. ft.860 Pecan Tree Ln, Galt, CA 95632
MLS# 41118362Listed by: BLUE MOUNTAIN CONSTRUCTION SRVS $450,000Active4 beds 2 baths1,227 sq. ft.
$450,000Active4 beds 2 baths1,227 sq. ft.762 Twin Hills Drive, Galt, CA 95632
MLS# 225146839Listed by: REAL BROKER
