7370 Benbow Drive, Garberville, CA 95542
Local realty services provided by:Better Homes and Gardens Real Estate Results
Listed by:
Office:top properties
MLS#:268459
Source:CA_HAR
Price summary
- Price:$799,000
- Price per sq. ft.:$266.33
About this home
Tucked behind a beautifully crafted gate with an intercom keypad, this rural luxury retreat offers the perfect escape from city life. Set on 7.45 serene acres, this custom-built 4-bed, 3-bath home is surrounded by trees and bordered by the peaceful Eel River. The main level features a spacious primary suite with patio access and a spa-like bathroom with a rainfall shower, soaking tub, and dual sinks. Radiant heated floors lead to a chef's kitchen with granite counters, dual ovens, and ample storage. An office (or extra bedroom), guest bath with pool access, and laundry room with garage entry add convenience. The luxury doesn't stop there- accordion glass doors open to the pool and expansive patio, seamlessly blending indoor and outdoor living in a tranquil, natural setting.
Contact an agent
Home facts
- Year built:2020
- Listing ID #:268459
- Added:641 day(s) ago
- Updated:September 04, 2025 at 11:41 PM
Rooms and interior
- Bedrooms:4
- Total bathrooms:3
- Full bathrooms:3
- Living area:3,000 sq. ft.
Heating and cooling
- Cooling:Air Conditioning
- Heating:Forced Air, Propane, Radiant
Structure and exterior
- Roof:Metal
- Year built:2020
- Building area:3,000 sq. ft.
- Lot area:7.45 Acres
Schools
- High school:South Fork
- Elementary school:Redway
Utilities
- Water:Public
- Sewer:Private
Finances and disclosures
- Price:$799,000
- Price per sq. ft.:$266.33
New listings near 7370 Benbow Drive
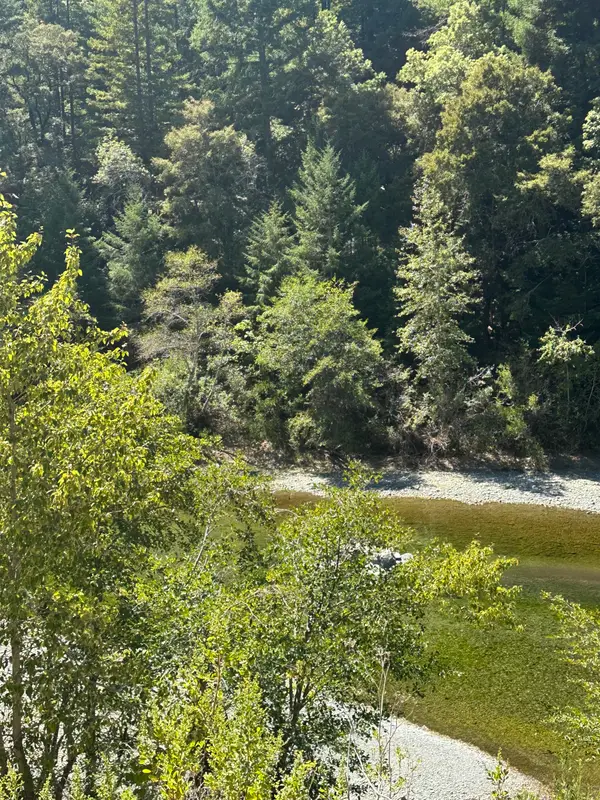 $140,000Active0 Acres
$140,000Active0 Acres705 Twin Trees Lane, Garberville, CA 95542
MLS# 270555Listed by: EXP Realty of Northern California, Inc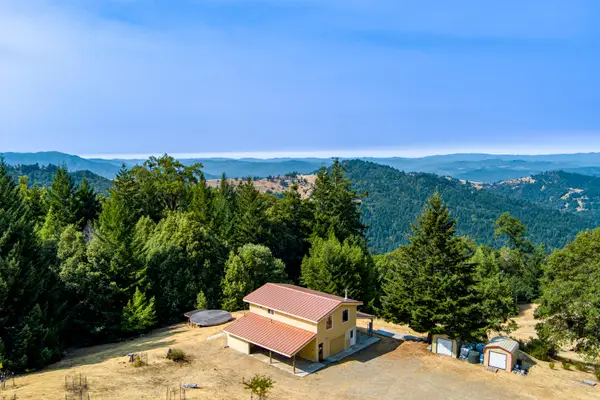 $490,000Active1 beds 1 baths900 sq. ft.
$490,000Active1 beds 1 baths900 sq. ft.26092 Dyerville Loop Road, Garberville, CA 95542
MLS# 270521Listed by: EXP Realty of Northern California, Inc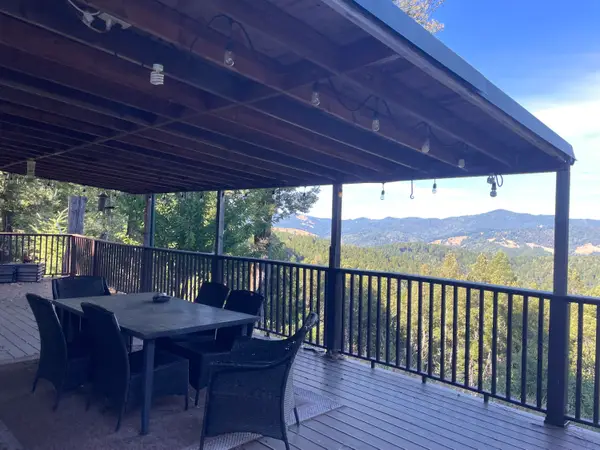 $389,000Active3 beds 3 baths1,248 sq. ft.
$389,000Active3 beds 3 baths1,248 sq. ft.6045 Wilder Ridge Road, Garberville, CA 95542
MLS# 270499Listed by: Coldwell Banker Sellers Realty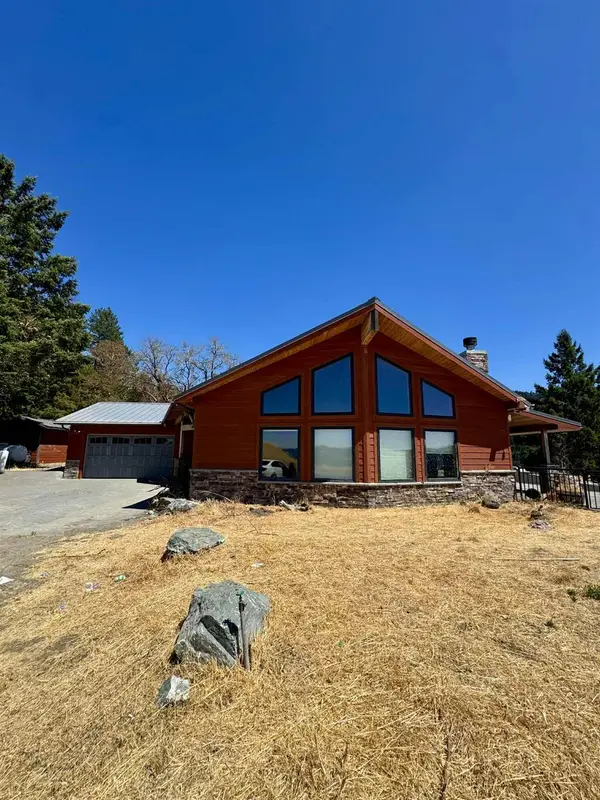 $682,000Pending3 beds 2 baths2,284 sq. ft.
$682,000Pending3 beds 2 baths2,284 sq. ft.2174 Alderpoint Road, Garberville, CA 95542
MLS# 225107591Listed by: BETTER HOMES REALTY $899,000Active3 beds 2 baths1,800 sq. ft.
$899,000Active3 beds 2 baths1,800 sq. ft.2980 Flat Rock Road, Garberville, CA 95542
MLS# LC25182934Listed by: CENTURY 21 KOBETZ REALTY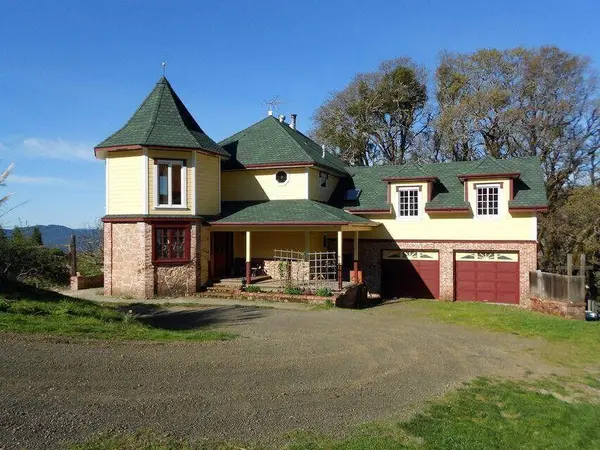 $750,000Active2 beds 2 baths2,600 sq. ft.
$750,000Active2 beds 2 baths2,600 sq. ft.2900 Flat Rock Road Road, Garberville, CA 95542
MLS# 270293Listed by: Action Realty Fortuna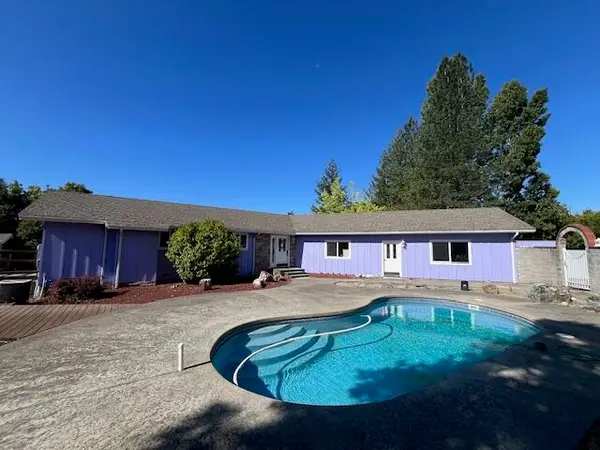 $550,000Active2 beds 2 baths1,700 sq. ft.
$550,000Active2 beds 2 baths1,700 sq. ft.191 Christopher Lane, Garberville, CA 95542
MLS# 270221Listed by: Action Realty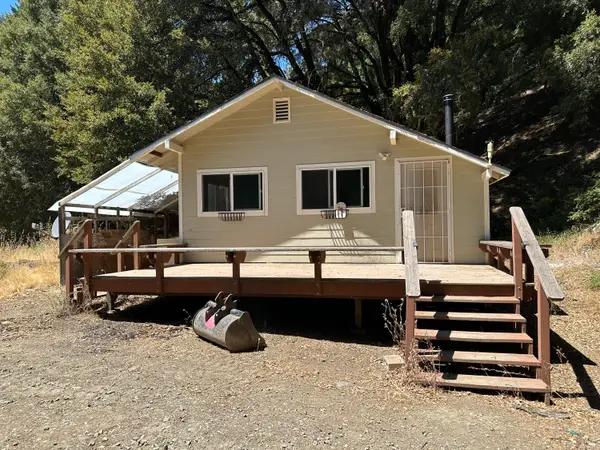 $249,000Active1 beds 1 baths550 sq. ft.
$249,000Active1 beds 1 baths550 sq. ft.000 Reed Mtn Road, Garberville, CA 95542
MLS# 270219Listed by: Madrone Realty, Inc.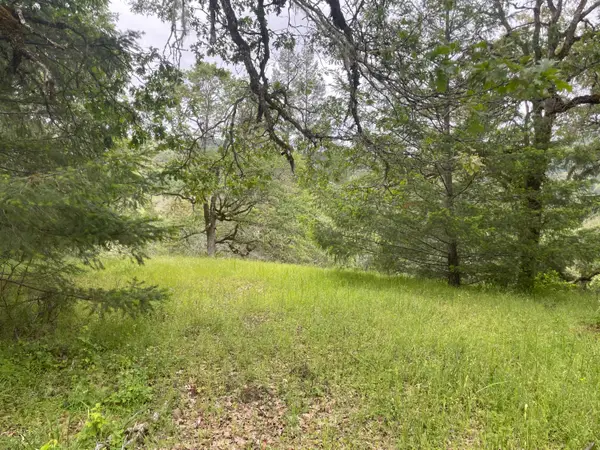 $124,000Active1 beds 1 baths800 sq. ft.
$124,000Active1 beds 1 baths800 sq. ft.5615 Island Mountian Road, Garberville, CA 95542
MLS# 269942Listed by: Madrone Realty, Inc.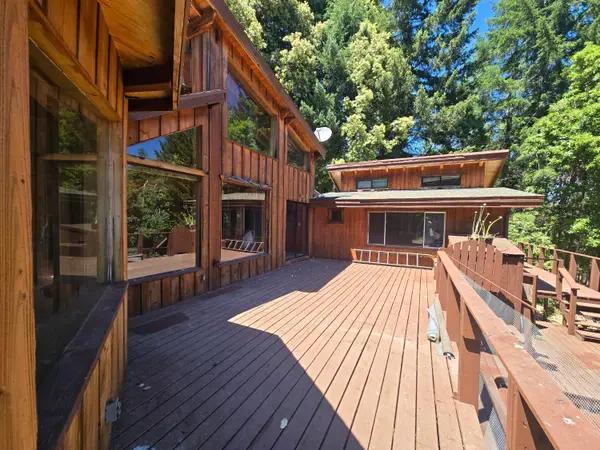 $385,000Active3 beds 2 baths2,000 sq. ft.
$385,000Active3 beds 2 baths2,000 sq. ft.3750 Bell Springs Road, Garberville, CA 95542
MLS# 269886Listed by: Emerald Realty
