10002 Central Avenue #27, Garden Grove, CA 92843
Local realty services provided by:Better Homes and Gardens Real Estate Haven Properties
Listed by: amber richard
Office: melia homes inc
MLS#:OC25119621
Source:CRMLS
Price summary
- Price:$969,800
- Price per sq. ft.:$512.04
- Monthly HOA dues:$297
About this home
Discover Breckyn, a brand-new townhome community tucked toward the back of the neighborhood in the thriving city of Garden Grove. Here, modern living meets intentional design—offering peace, privacy, and access to everything this vibrant community has to offer.
Plan 3 is thoughtfully crafted for growing and multi-generational families, with 4 bedrooms, 3.5 baths, and approximately 1,894 sq. ft. of flexible, functional space. A first-floor bedroom provides the ideal setup for a home office or private guest suite, while the open-concept main living area invites easy entertaining and everyday comfort. Enjoy fresh air on your private balcony and unwind in the luxurious third-floor primary suite, complete with premium finishes and elevated style.
Located in Garden Grove—known for its welcoming atmosphere, cultural festivals, unique dining spots, and proximity to parks and entertainment—Breckyn puts you close to it all while offering a tranquil place to call home. Now selling—schedule your personal tour today!
Contact an agent
Home facts
- Year built:2025
- Listing ID #:OC25119621
- Added:202 day(s) ago
- Updated:December 19, 2025 at 08:31 AM
Rooms and interior
- Bedrooms:4
- Total bathrooms:4
- Full bathrooms:3
- Half bathrooms:1
- Living area:1,894 sq. ft.
Heating and cooling
- Cooling:Central Air
- Heating:Central
Structure and exterior
- Year built:2025
- Building area:1,894 sq. ft.
Utilities
- Water:Public
- Sewer:Public Sewer
Finances and disclosures
- Price:$969,800
- Price per sq. ft.:$512.04
New listings near 10002 Central Avenue #27
- New
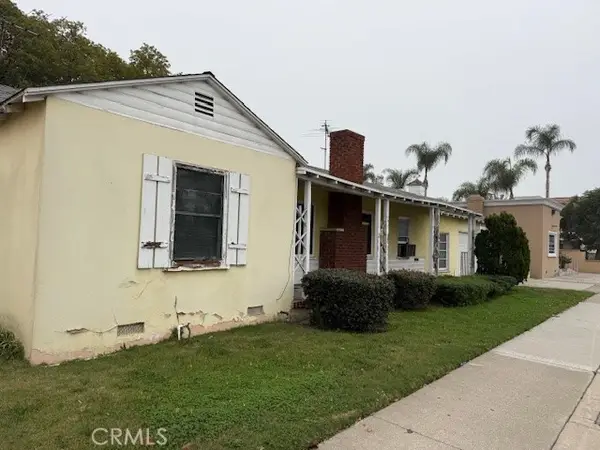 $825,000Active3 beds 1 baths1,448 sq. ft.
$825,000Active3 beds 1 baths1,448 sq. ft.12422 Euclid Street, Garden Grove, CA 92840
MLS# OC25278399Listed by: KELLER WILLIAMS REALTY - Open Sat, 11am to 2pmNew
 $1,349,000Active5 beds 3 baths2,031 sq. ft.
$1,349,000Active5 beds 3 baths2,031 sq. ft.10422 Bonnie, Garden Grove, CA 92843
MLS# NP25277867Listed by: GOULD GROUP INC - New
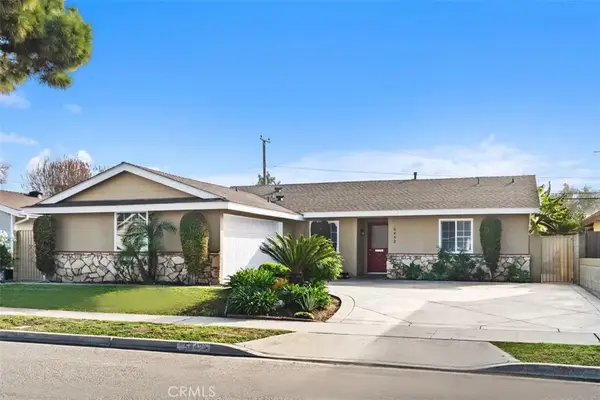 $1,199,990Active3 beds 2 baths1,296 sq. ft.
$1,199,990Active3 beds 2 baths1,296 sq. ft.5442 Huntley Avenue, Garden Grove, CA 92845
MLS# PW25277504Listed by: FIRST TEAM REAL ESTATE - Open Sat, 11am to 2pmNew
 $1,349,000Active5 beds 3 baths2,031 sq. ft.
$1,349,000Active5 beds 3 baths2,031 sq. ft.10422 Bonnie, Garden Grove, CA 92843
MLS# NP25277867Listed by: GOULD GROUP INC - Open Sat, 11am to 2pmNew
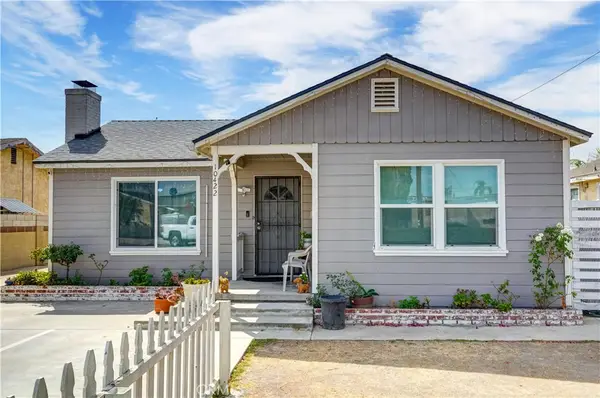 $1,349,000Active5 beds 3 baths2,031 sq. ft.
$1,349,000Active5 beds 3 baths2,031 sq. ft.10422 Bonnie, Garden Grove, CA 92843
MLS# NP25277867Listed by: GOULD GROUP INC - Open Sat, 1 to 4pmNew
 $988,000Active3 beds 2 baths1,260 sq. ft.
$988,000Active3 beds 2 baths1,260 sq. ft.10401 Dakota, Garden Grove, CA 92843
MLS# OC25277046Listed by: TEL REALTY - New
 $1,249,998Active4 beds 3 baths1,605 sq. ft.
$1,249,998Active4 beds 3 baths1,605 sq. ft.13112 Sandra, Garden Grove, CA 92843
MLS# OC25277105Listed by: EXP REALTY OF SOUTHERN CALIFORNIA, INC - New
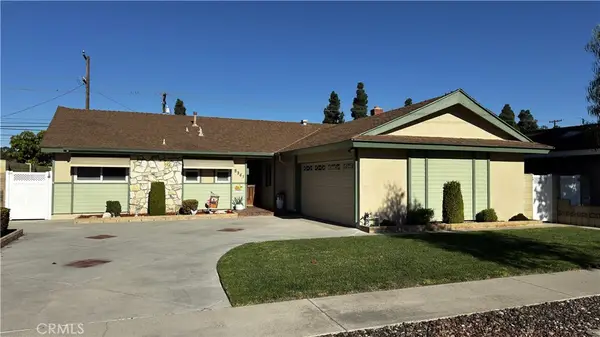 $1,048,000Active3 beds 2 baths1,336 sq. ft.
$1,048,000Active3 beds 2 baths1,336 sq. ft.5361 Trinette Ave, Garden Grove, CA 92845
MLS# PW25267132Listed by: GMT REAL ESTATE - New
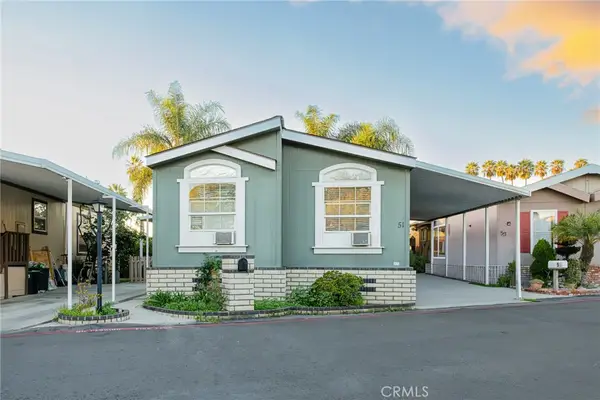 $150,000Active3 beds 2 baths1,000 sq. ft.
$150,000Active3 beds 2 baths1,000 sq. ft.13102 Partridge #51, Garden Grove, CA 92843
MLS# PW25272537Listed by: VIDA REAL ESTATE - New
 $900,000Active3 beds 2 baths1,114 sq. ft.
$900,000Active3 beds 2 baths1,114 sq. ft.8962 Blossom, Garden Grove, CA 92841
MLS# OC25275573Listed by: COMPASS
