10002 Central Avenue, Garden Grove, CA 92843
Local realty services provided by:Better Homes and Gardens Real Estate Haven Properties
Listed by: amber richard
Office: melia homes inc
MLS#:OC25097755
Source:CRMLS
Price summary
- Price:$729,800
- Price per sq. ft.:$568.82
- Monthly HOA dues:$297
About this home
Welcome to Plan 1 at Breckyn, where smart design and stylish living come together in the heart of Garden Grove. Offering 2 bedrooms, 2.5 baths, and approximately 1,283 square feet of beautifully designed space, this home is crafted for those who value both comfort and sophistication. The open-concept layout makes it easy to entertain or unwind, while the second-floor private balcony offers a breezy outdoor escape perfect for enjoying Southern California's sunshine year-round.
Upstairs, you'll find a luxurious primary suite with dual sinks, two generous closets, and elegant designer finishes—a personal retreat designed with your lifestyle in mind. Every detail in Plan 1 reflects a thoughtful approach to modern living.
Living at Breckyn in Garden Grove means being close to everything that matters. Explore a vibrant local scene filled with charming eateries, cultural festivals, and family-friendly parks. With convenient freeway access, you're never far from Disneyland, Huntington Beach, and all the highlights of Orange County.
Discover a home that balances convenience, beauty, and community—Plan 1 at Breckyn is where your next chapter begins.
Contact an agent
Home facts
- Year built:2025
- Listing ID #:OC25097755
- Added:189 day(s) ago
- Updated:November 15, 2025 at 09:07 AM
Rooms and interior
- Bedrooms:2
- Total bathrooms:3
- Full bathrooms:2
- Half bathrooms:1
- Living area:1,283 sq. ft.
Heating and cooling
- Cooling:Central Air
- Heating:Central
Structure and exterior
- Year built:2025
- Building area:1,283 sq. ft.
Utilities
- Water:Public
- Sewer:Public Sewer
Finances and disclosures
- Price:$729,800
- Price per sq. ft.:$568.82
New listings near 10002 Central Avenue
- Open Sun, 12 to 3pmNew
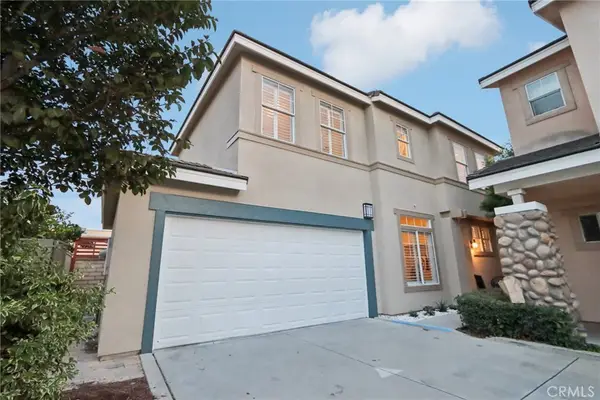 $949,900Active3 beds 3 baths1,465 sq. ft.
$949,900Active3 beds 3 baths1,465 sq. ft.13036 Maple, Garden Grove, CA 92843
MLS# OC25261005Listed by: EHOMES - New
 $1,450,000Active-- beds -- baths
$1,450,000Active-- beds -- baths13711 Magnolia Street, Garden Grove, CA 92844
MLS# OC25256494Listed by: ONE STOP REALTY AND FINANCIAL - Open Sat, 1 to 4pmNew
 $995,000Active3 beds 2 baths1,244 sq. ft.
$995,000Active3 beds 2 baths1,244 sq. ft.13401 Wynant Drive, Garden Grove, CA 92844
MLS# OC25258204Listed by: REDFIN - Open Sun, 1 to 4pmNew
 $1,029,000Active4 beds 2 baths1,467 sq. ft.
$1,029,000Active4 beds 2 baths1,467 sq. ft.10581 Davit Avenue, Garden Grove, CA 92843
MLS# OC25256381Listed by: FIRST TEAM REAL ESTATE - Open Sun, 12 to 3pmNew
 $1,399,999Active7 beds 3 baths2,748 sq. ft.
$1,399,999Active7 beds 3 baths2,748 sq. ft.10422 Patricia, Garden Grove, CA 92840
MLS# TR25258719Listed by: CIRCLE REAL ESTATE - New
 $440,000Active1 beds 1 baths693 sq. ft.
$440,000Active1 beds 1 baths693 sq. ft.12433 Rock Springs Court, Garden Grove, CA 92843
MLS# OC25257897Listed by: DOUGLAS ELLIMAN OF CALIFORNIA 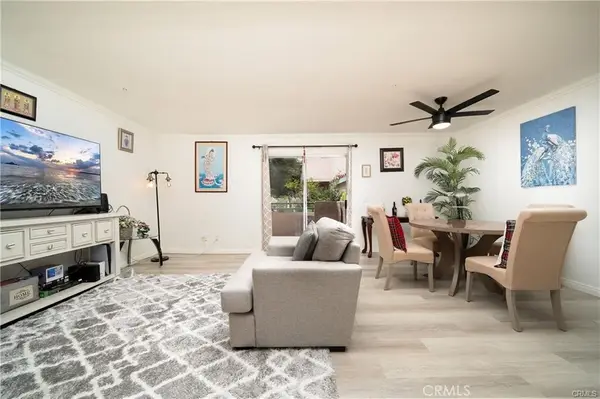 $529,000Active2 beds 2 baths864 sq. ft.
$529,000Active2 beds 2 baths864 sq. ft.12591 #114 Westminster, Garden Grove, CA 92843
MLS# PW25251050Listed by: FRONTIER REALTY INC- New
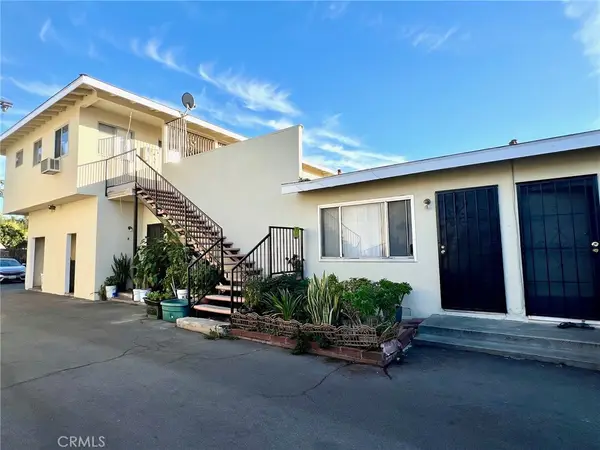 $1,700,000Active-- beds -- baths3,765 sq. ft.
$1,700,000Active-- beds -- baths3,765 sq. ft.12922 Shackelford Ln, Garden Grove, CA 92841
MLS# PW25253317Listed by: ANA REAL ESTATE - New
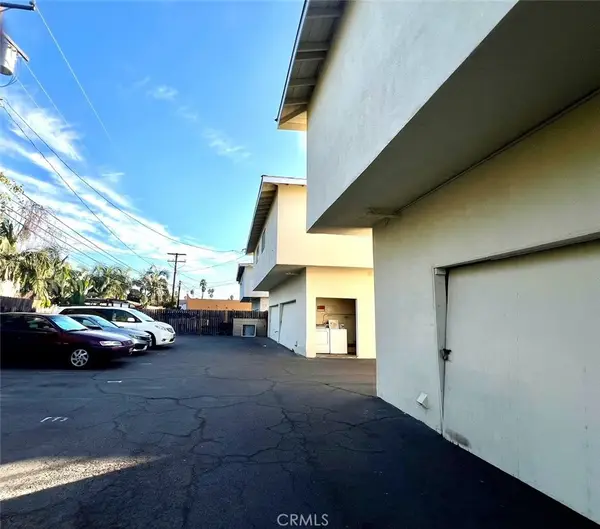 $1,700,000Active-- beds -- baths3,765 sq. ft.
$1,700,000Active-- beds -- baths3,765 sq. ft.12932 Shackelford Ln, Garden Grove, CA 92841
MLS# PW25253318Listed by: ANA REAL ESTATE - New
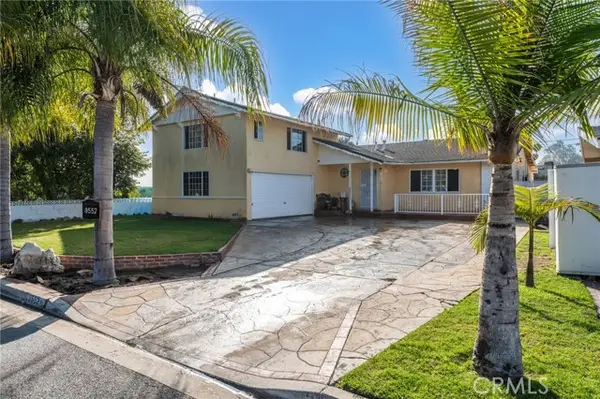 $1,180,000Active5 beds 4 baths2,171 sq. ft.
$1,180,000Active5 beds 4 baths2,171 sq. ft.9552 Dewey Drive, Garden Grove, CA 92841
MLS# CRLG25257658Listed by: THE CIRSON TEAM
