10391 Mildred Avenue, Garden Grove, CA 92843
Local realty services provided by:Better Homes and Gardens Real Estate Royal & Associates
10391 Mildred Avenue,Garden Grove, CA 92843
$1,699,000
- 8 Beds
- 6 Baths
- 2,703 sq. ft.
- Single family
- Active
Listed by: albert luu
Office: superior real estate group
MLS#:CRPW25195612
Source:CA_BRIDGEMLS
Price summary
- Price:$1,699,000
- Price per sq. ft.:$628.56
About this home
Back on market on 10/15/2025. This rare Garden Grove opportunity offers the perfect combination of luxury living, income potential, and energy efficiency. Situated on a spacious 8,040 sqft lot, the property features a fully remodeled main home and a brand-new ADU, making it ideal for multi-generational living or as a high-performing rental investment. The main residence offers 1,503 sqft of thoughtfully redesigned living space, complete with 4 bedrooms and 3 bathrooms, fully remodeled with city permits. The largest bedroom with an exterior door that can be converted to a JADU for in-laws or simply for extra rental income. The newly built ADU adds 1,200 sqft of additional living space, highlighted by soaring 10-foot ceilings, 4 bedrooms, and 3 bathrooms. Designed with comfort and style in mind, and high quality kitchen and bathroom finishes. With a combined total of 2,703 sqft, 8 bedrooms, and 6 bathrooms across both residences, this property delivers remarkable flexibility. Energy efficiency is another major advantage, with a fully paid solar system offering long-term savings. The large lot provides ample parking and outdoor space for entertaining or relaxation. Conveniently located near shopping, dining, schools, and freeway access. This is a property you won't want to miss. Ter
Contact an agent
Home facts
- Year built:1952
- Listing ID #:CRPW25195612
- Added:76 day(s) ago
- Updated:November 15, 2025 at 05:21 PM
Rooms and interior
- Bedrooms:8
- Total bathrooms:6
- Living area:2,703 sq. ft.
Heating and cooling
- Cooling:Central Air, Heat Pump
Structure and exterior
- Year built:1952
- Building area:2,703 sq. ft.
- Lot area:0.18 Acres
Finances and disclosures
- Price:$1,699,000
- Price per sq. ft.:$628.56
New listings near 10391 Mildred Avenue
- Open Sun, 12 to 3pmNew
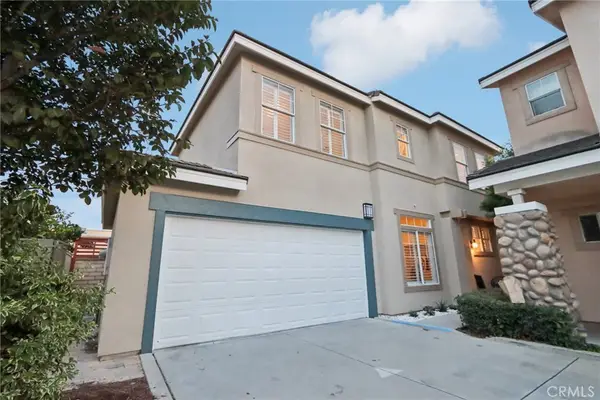 $949,900Active3 beds 3 baths1,465 sq. ft.
$949,900Active3 beds 3 baths1,465 sq. ft.13036 Maple, Garden Grove, CA 92843
MLS# OC25261005Listed by: EHOMES - New
 $1,029,000Active4 beds 2 baths1,467 sq. ft.
$1,029,000Active4 beds 2 baths1,467 sq. ft.10581 Davit Avenue, Garden Grove, CA 92843
MLS# CROC25256381Listed by: FIRST TEAM REAL ESTATE - Open Sat, 1 to 4pmNew
 $995,000Active3 beds 2 baths1,244 sq. ft.
$995,000Active3 beds 2 baths1,244 sq. ft.13401 Wynant Drive, Garden Grove, CA 92844
MLS# OC25258204Listed by: REDFIN - New
 $440,000Active1 beds 1 baths693 sq. ft.
$440,000Active1 beds 1 baths693 sq. ft.12433 Rock Springs Court, Garden Grove, CA 92843
MLS# OC25257897Listed by: DOUGLAS ELLIMAN OF CALIFORNIA - New
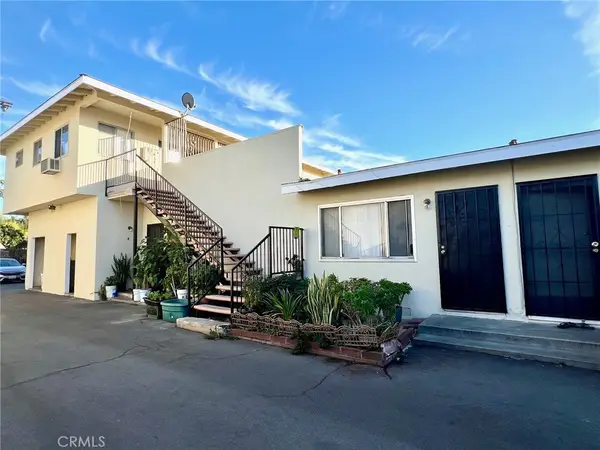 $1,700,000Active-- beds -- baths3,765 sq. ft.
$1,700,000Active-- beds -- baths3,765 sq. ft.12922 Shackelford Ln, Garden Grove, CA 92841
MLS# PW25253317Listed by: ANA REAL ESTATE - New
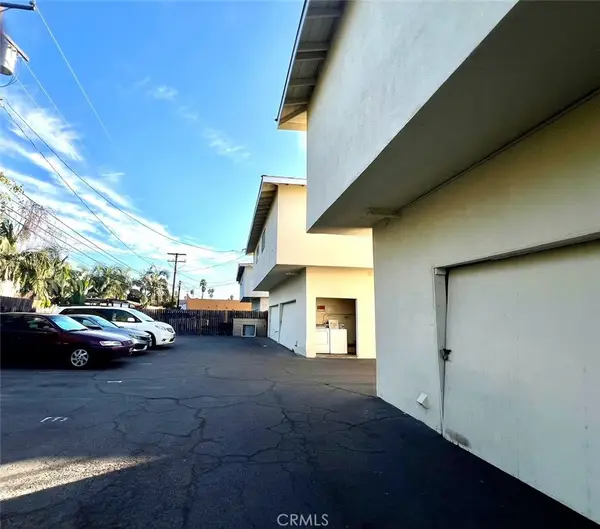 $1,700,000Active-- beds -- baths3,765 sq. ft.
$1,700,000Active-- beds -- baths3,765 sq. ft.12932 Shackelford Ln, Garden Grove, CA 92841
MLS# PW25253318Listed by: ANA REAL ESTATE - New
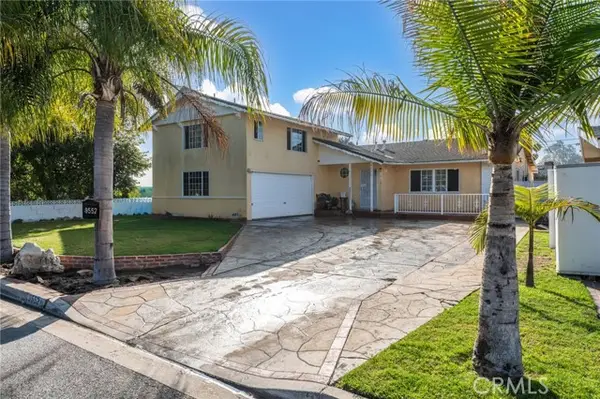 $1,180,000Active5 beds 4 baths2,171 sq. ft.
$1,180,000Active5 beds 4 baths2,171 sq. ft.9552 Dewey Drive, Garden Grove, CA 92841
MLS# CRLG25257658Listed by: THE CIRSON TEAM - New
 $779,000Active3 beds 2 baths1,393 sq. ft.
$779,000Active3 beds 2 baths1,393 sq. ft.10136 Montecito Plz, Garden Grove, CA 92840
MLS# PW25257566Listed by: CENTURY FINANCIAL GROUP, CORP. - New
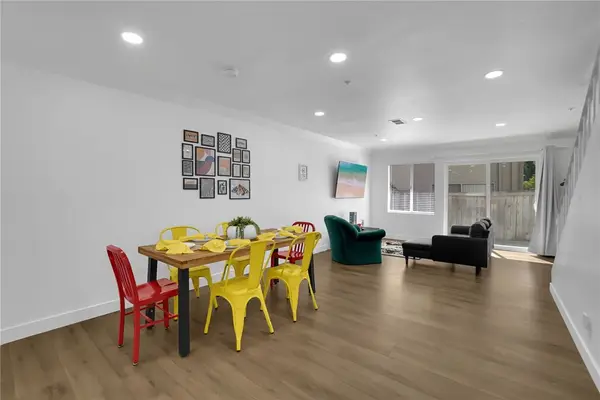 $720,000Active2 beds 3 baths1,102 sq. ft.
$720,000Active2 beds 3 baths1,102 sq. ft.9906 13th, Garden Grove, CA 92844
MLS# CROC25256356Listed by: EXP REALTY OF CALIFORNIA INC - Open Sat, 1 to 4pmNew
 $1,549,000Active4 beds 3 baths2,413 sq. ft.
$1,549,000Active4 beds 3 baths2,413 sq. ft.5331 Cerulean, Garden Grove, CA 92845
MLS# OC25257217Listed by: SEVEN GABLES REAL ESTATE
