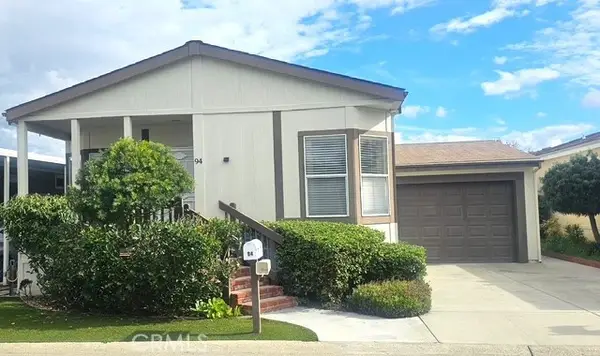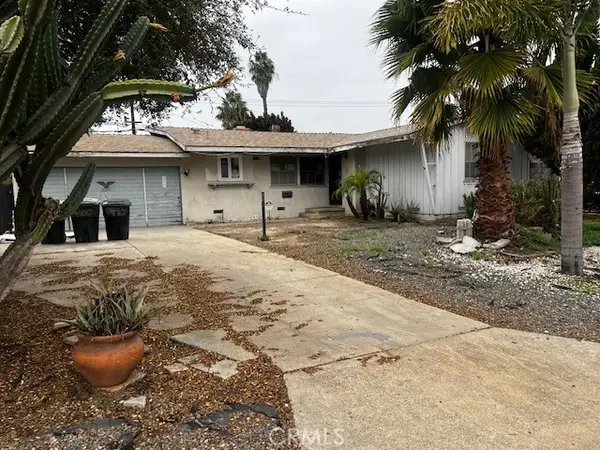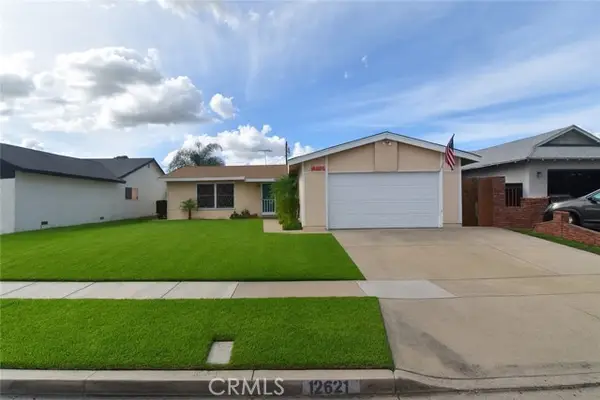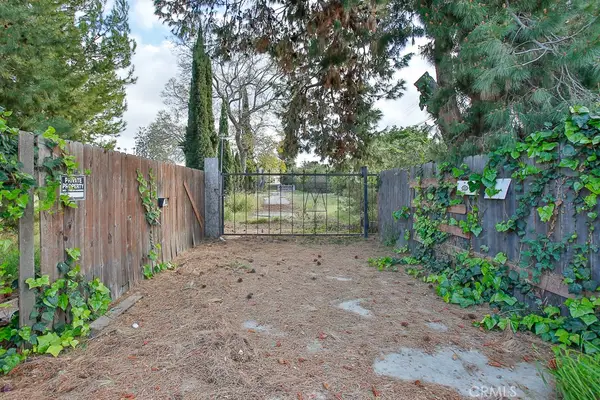10401 Garden Grove #53, Garden Grove, CA 92843
Local realty services provided by:Better Homes and Gardens Real Estate Royal & Associates
10401 Garden Grove #53,Garden Grove, CA 92843
$595,000
- 2 Beds
- 2 Baths
- 1,061 sq. ft.
- Condominium
- Pending
Listed by: kim eaves
Office: coldwell banker realty
MLS#:CROC25237168
Source:CAMAXMLS
Price summary
- Price:$595,000
- Price per sq. ft.:$560.79
- Monthly HOA dues:$423
About this home
Don't wait for interest rates to drop! Take advantage of a low-interest rate assumable loan (subject to lender approval) on this beautiful condo located in a secure, gated community. Apply today and lock in incredible savings. Welcome to this lovely two-bedroom, two-bathroom condominium nestled within the highly desirable gated community of Greenbrier Terraces. Step inside to discover an open and inviting floor plan filled with natural light. The spacious living room features recessed lighting, laminate flooring, and a cozy fireplace, creating the perfect ambiance for relaxation or entertaining. The kitchen is a dream for any home chef, offering ample cabinet space and stunning quartz countertops ideal for cooking and gathering. The primary suite includes a sliding glass door that opens to a large private patio-perfect for enjoying your morning coffee or evening breeze. The ensuite bathroom offers an oversized tub/shower combination and mirrored wardrobe doors. The secondary bedroom is located on the opposite side of the home, providing additional privacy for guests or family members. Additional highlights include an in-unit laundry area and a generously sized detached two-car garage. Residents of Greenbrier Terraces enjoy access to a sparkling community pool and spa. Convenientl
Contact an agent
Home facts
- Year built:1987
- Listing ID #:CROC25237168
- Added:51 day(s) ago
- Updated:November 26, 2025 at 08:18 AM
Rooms and interior
- Bedrooms:2
- Total bathrooms:2
- Full bathrooms:2
- Living area:1,061 sq. ft.
Heating and cooling
- Cooling:Central Air
- Heating:Central
Structure and exterior
- Year built:1987
- Building area:1,061 sq. ft.
Utilities
- Water:Public
Finances and disclosures
- Price:$595,000
- Price per sq. ft.:$560.79
New listings near 10401 Garden Grove #53
- New
 $1,490,000Active6 beds 4 baths3,097 sq. ft.
$1,490,000Active6 beds 4 baths3,097 sq. ft.11662 Pickett Ln, Garden Grove, CA 92840
MLS# OC25267536Listed by: KELLER WILLIAMS REALTY - New
 $950,000Active3 beds 2 baths1,380 sq. ft.
$950,000Active3 beds 2 baths1,380 sq. ft.12711 Tunstall, Garden Grove, CA 92845
MLS# RS25266420Listed by: RE/MAX COLLEGE PARK REALTY - New
 $272,000Active2 beds 2 baths1,232 sq. ft.
$272,000Active2 beds 2 baths1,232 sq. ft.7700 Lampson Avenue #94, Garden Grove, CA 92841
MLS# OC25265315Listed by: PAEZ REALTY COMPANY - New
 $688,000Active3 beds 2 baths1,280 sq. ft.
$688,000Active3 beds 2 baths1,280 sq. ft.9619 Hazard Avenue, Garden Grove, CA 92844
MLS# IG25265444Listed by: PETER LE & ASSOCIATES - New
 $1,150,000Active4 beds 2 baths1,793 sq. ft.
$1,150,000Active4 beds 2 baths1,793 sq. ft.12741 Amethyst Street, Garden Grove, CA 92845
MLS# PW25263764Listed by: FIRST TEAM REAL ESTATE - New
 $1,800,000Active-- beds -- baths4,771 sq. ft.
$1,800,000Active-- beds -- baths4,771 sq. ft.13022 13022 Casa Linda Lane, Garden Grove, CA 92844
MLS# OC25265138Listed by: REAL BROKER  $715,000Pending3 beds 2 baths1,182 sq. ft.
$715,000Pending3 beds 2 baths1,182 sq. ft.12231 Movius Drive, Garden Grove, CA 92840
MLS# PW25264106Listed by: WERE REAL ESTATE- New
 $1,399,000Active4 beds 3 baths2,457 sq. ft.
$1,399,000Active4 beds 3 baths2,457 sq. ft.12692 Alonzo Cook, Garden Grove, CA 92845
MLS# OC25257694Listed by: SEVEN GABLES REAL ESTATE  $899,000Pending3 beds 2 baths1,450 sq. ft.
$899,000Pending3 beds 2 baths1,450 sq. ft.12621 Strathmore, Garden Grove, CA 92840
MLS# CRPW25264271Listed by: VILLA REAL ESTATE PARTNERS INC- New
 $3,798,888Active1 Acres
$3,798,888Active1 Acres9792 Stanford Ave, Garden Grove, CA 92841
MLS# PW25263427Listed by: L.S. GATEWAY REALTORS
