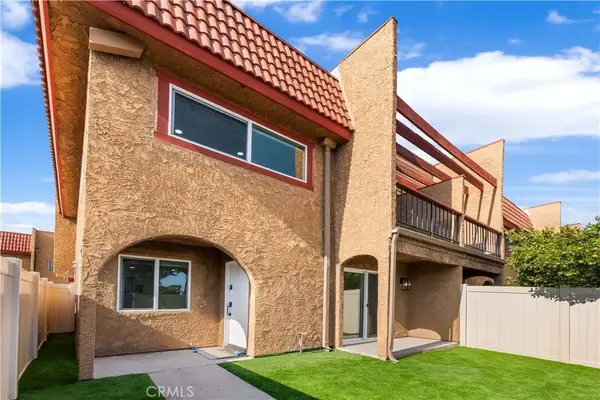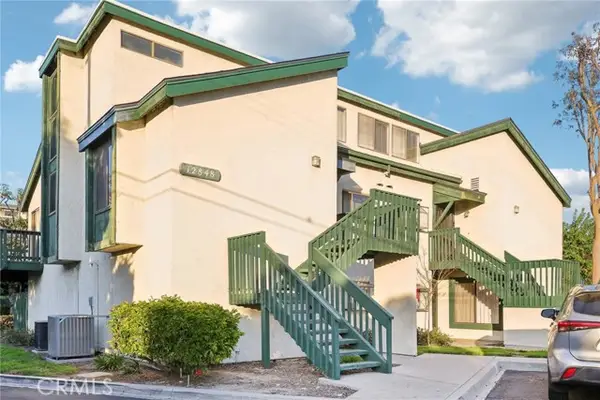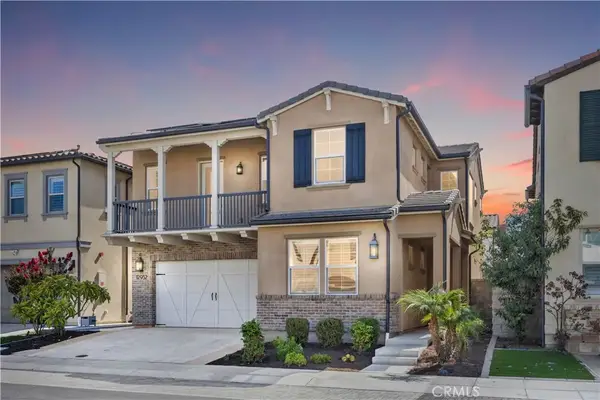10590 Lakeside Drive #A, Garden Grove, CA 92840
Local realty services provided by:Better Homes and Gardens Real Estate Royal & Associates



10590 Lakeside Drive #A,Garden Grove, CA 92840
$430,000
- 1 Beds
- 1 Baths
- 767 sq. ft.
- Condominium
- Active
Listed by:virginia olivas
Office:bhhs ca properties
MLS#:CRPW25147330
Source:CA_BRIDGEMLS
Price summary
- Price:$430,000
- Price per sq. ft.:$560.63
- Monthly HOA dues:$340
About this home
This is a lovely single-story condominium located in the beautiful Lakeside community. This home features a completely fresh coat of paint and an upgraded kitchen with granite countertops, a stainless steel refrigerator, stove, and dishwasher. The large living room offers an open-concept living space with large sliding doors that lead to the patio. A newer washer and dryer are conveniently located in a closet on the patio. The bedroom also has a large sliding door that opens to the patio with a view of the water features that run throughout the community. There is a walk-in closet and a large vanity area. The bathroom has a bathtub and shower which is separated from the vanity. The Homeowners Association (HOA) covers maintenance of the security gate, grounds, and trash services. Residents have access to a pool and jacuzzi, as well as a grassy area perfect for relaxing. This property is pet-friendly and and includes one assigned parking space. The property has been professionally cleaned, allowing for an immediate move-in. It is a super cute single-story home.
Contact an agent
Home facts
- Year built:1981
- Listing Id #:CRPW25147330
- Added:44 day(s) ago
- Updated:August 15, 2025 at 02:32 PM
Rooms and interior
- Bedrooms:1
- Total bathrooms:1
- Full bathrooms:1
- Living area:767 sq. ft.
Heating and cooling
- Cooling:Ceiling Fan(s)
- Heating:Central
Structure and exterior
- Year built:1981
- Building area:767 sq. ft.
- Lot area:5.13 Acres
Finances and disclosures
- Price:$430,000
- Price per sq. ft.:$560.63
New listings near 10590 Lakeside Drive #A
- New
 $715,000Active3 beds 3 baths1,473 sq. ft.
$715,000Active3 beds 3 baths1,473 sq. ft.13397 Taft Street #9, Garden Grove, CA 92843
MLS# CROC25183482Listed by: TRANSCENDENT REAL ESTATE - New
 $1,199,000Active3 beds 2 baths1,650 sq. ft.
$1,199,000Active3 beds 2 baths1,650 sq. ft.10111 Dewey Drive, Garden Grove, CA 92840
MLS# CRPW25183526Listed by: COMPASS - New
 $850,000Active4 beds 2 baths1,226 sq. ft.
$850,000Active4 beds 2 baths1,226 sq. ft.12727 West Street, Garden Grove, CA 92840
MLS# OC25181817Listed by: RISE REALTY - Open Sat, 12 to 3pmNew
 $715,000Active3 beds 3 baths1,473 sq. ft.
$715,000Active3 beds 3 baths1,473 sq. ft.13397 Taft Street #9, Garden Grove, CA 92843
MLS# OC25183482Listed by: TRANSCENDENT REAL ESTATE - Open Sat, 1 to 4pmNew
 $929,000Active3 beds 2 baths1,382 sq. ft.
$929,000Active3 beds 2 baths1,382 sq. ft.11611 Margie Lane, Garden Grove, CA 92840
MLS# OC25181178Listed by: BULLOCK RUSSELL RE SERVICES - New
 $560,000Active2 beds 2 baths1,041 sq. ft.
$560,000Active2 beds 2 baths1,041 sq. ft.12848 Timber Road #33, Garden Grove, CA 92840
MLS# OC25179659Listed by: REDFIN - Open Sat, 1 to 4pmNew
 $560,000Active2 beds 2 baths1,041 sq. ft.
$560,000Active2 beds 2 baths1,041 sq. ft.12848 Timber Road #33, Garden Grove, CA 92840
MLS# OC25179659Listed by: REDFIN - Open Sat, 2 to 4pmNew
 $1,398,000Active4 beds 4 baths2,581 sq. ft.
$1,398,000Active4 beds 4 baths2,581 sq. ft.12932 Lotus Street, Garden Grove, CA 92840
MLS# OC25175776Listed by: RE/MAX ELITE REALTY - New
 $1,159,000Active3 beds 2 baths1,713 sq. ft.
$1,159,000Active3 beds 2 baths1,713 sq. ft.10181 Lampson Avenue, Garden Grove, CA 92840
MLS# OC25181936Listed by: COMPASS - Open Sat, 1 to 4pmNew
 $988,000Active3 beds 2 baths1,518 sq. ft.
$988,000Active3 beds 2 baths1,518 sq. ft.11612 Stephanie Lane, Garden Grove, CA 92840
MLS# OC25182657Listed by: COMPASS

