11301 Euclid #21, Garden Grove, CA 92840
Local realty services provided by:Better Homes and Gardens Real Estate Napolitano & Associates
11301 Euclid #21,Garden Grove, CA 92840
$325,000
- 3 Beds
- 2 Baths
- 1,613 sq. ft.
- Mobile / Manufactured
- Active
Listed by:lizbeth alonzo
Office:bhhs ca properties
MLS#:PW25165270
Source:San Diego MLS via CRMLS
Price summary
- Price:$325,000
- Price per sq. ft.:$201.49
About this home
Location! Location! Location! Beautiful and Spacious Mobile Home For Sale! Triplewide, Featuring 3 Bedrooms and 2 Bathrooms, Built in 1994 and First Sold in 1996, The house welcomes you to the Open Floorplan with Cathedral Ceiling in the living room, Skylight in Living Room. Updated Kitchen with granite countertops. The Dining Area is located off the kitchen, Enjoy family gatherings in the cozy family room that has a chimney for the cold weather. The Primary bedroom is located on one side of the house featuring 2 walk in closets, There is an extra room in the Primary Bedroom currently being used as an office. The Primary Bathroom has double vanity sinks with granite countertops, bathtub and shower. The other two rooms are located on the other side of the house. Ceiling fans in dining area, family room and Primary Bedrooms. New AC unit. Rare opportunity to own a mobile home with a front patio. You can go out to relax and enjoy the afternoons while the sun sets. Vinyl Fence on Mobile Home Space for privacy. The community features a clubhouse, pool and jacuzzi for those hot summer days! This Mobile Home is located just minutes from fine dining, shopping, garden walk, Disneyland and freeways! Don't let this one go by! You have the opportunity to call it home.
Contact an agent
Home facts
- Year built:1994
- Listing ID #:PW25165270
- Added:61 day(s) ago
- Updated:September 25, 2025 at 01:57 PM
Rooms and interior
- Bedrooms:3
- Total bathrooms:2
- Full bathrooms:2
- Living area:1,613 sq. ft.
Heating and cooling
- Cooling:Central Forced Air
- Heating:Fireplace, Forced Air Unit
Structure and exterior
- Year built:1994
- Building area:1,613 sq. ft.
Utilities
- Water:Public
- Sewer:Public Sewer
Finances and disclosures
- Price:$325,000
- Price per sq. ft.:$201.49
New listings near 11301 Euclid #21
- Open Sat, 12 to 3pmNew
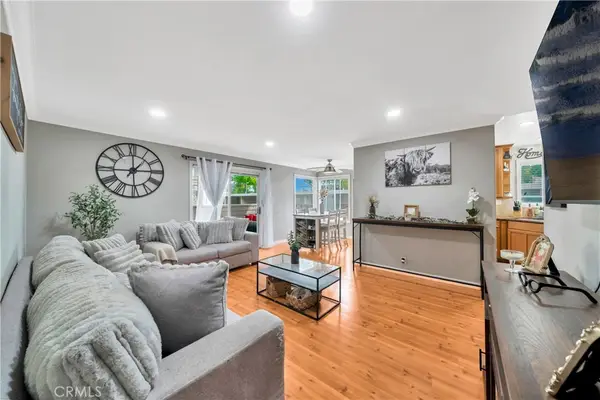 $579,000Active2 beds 1 baths900 sq. ft.
$579,000Active2 beds 1 baths900 sq. ft.6971 Knollcrest Lane #47, Garden Grove, CA 92845
MLS# IG25217611Listed by: FIRST TEAM REAL ESTATE - New
 $1,049,000Active3 beds 2 baths1,224 sq. ft.
$1,049,000Active3 beds 2 baths1,224 sq. ft.5902 Belgrave Avenue, Garden Grove, CA 92845
MLS# OC25224229Listed by: VIVA ESTATE LENDING - New
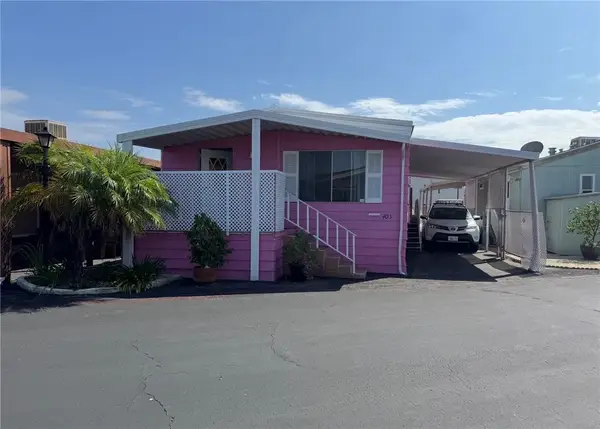 $99,900Active2 beds 2 baths
$99,900Active2 beds 2 baths405 Lampson, Garden Grove, CA 92840
MLS# PW25224083Listed by: ROYAL PACIFIC REALTY - New
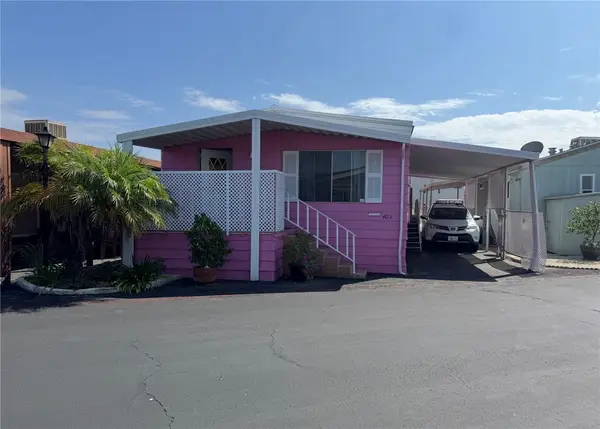 $99,900Active2 beds 1 baths
$99,900Active2 beds 1 baths405 Lampson, Garden Grove, CA 92840
MLS# CRPW25224083Listed by: ROYAL PACIFIC REALTY - New
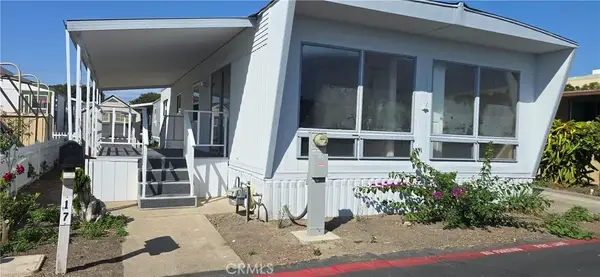 $197,000Active3 beds 2 baths
$197,000Active3 beds 2 baths10866 Westminster #17, Garden Grove, CA 92843
MLS# PW25224246Listed by: REALTY ONE GROUP WEST - Open Fri, 4 to 6pmNew
 $749,000Active3 beds 4 baths1,725 sq. ft.
$749,000Active3 beds 4 baths1,725 sq. ft.12850 Palm #6, Garden Grove, CA 92840
MLS# OC25222569Listed by: KELLER WILLIAMS REALTY - Open Fri, 10:30am to 1:30pmNew
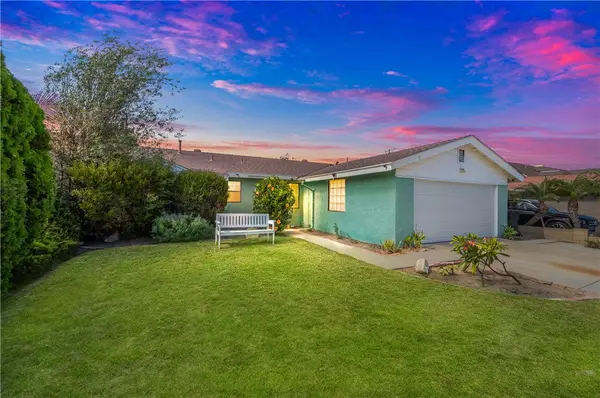 $1,098,000Active4 beds 2 baths1,430 sq. ft.
$1,098,000Active4 beds 2 baths1,430 sq. ft.12671 Saint Mark St, Garden Grove, CA 92845
MLS# PW25220309Listed by: GMT REAL ESTATE - New
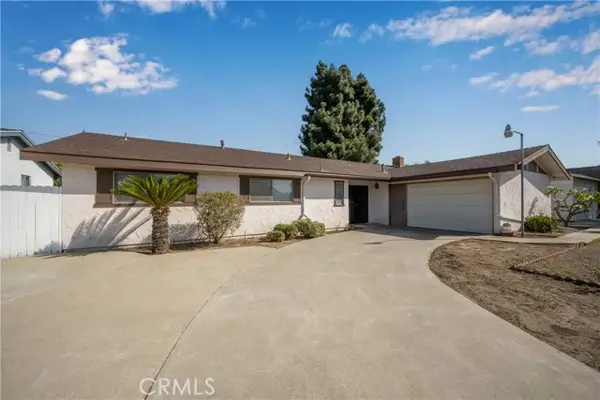 $896,000Active3 beds 2 baths1,684 sq. ft.
$896,000Active3 beds 2 baths1,684 sq. ft.8561 Enault Lane, Garden Grove, CA 92841
MLS# CRPW25213722Listed by: FIRST TEAM REAL ESTATE - New
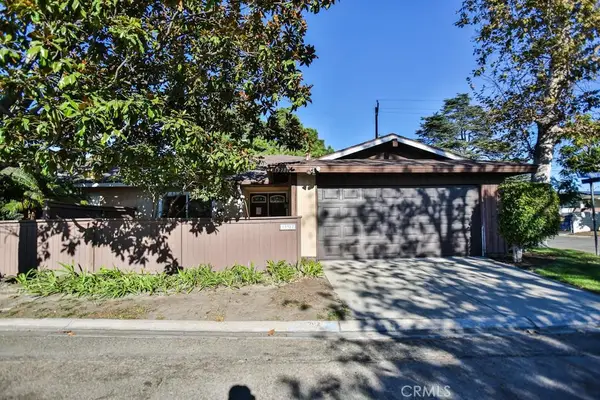 $799,999Active3 beds 2 baths1,348 sq. ft.
$799,999Active3 beds 2 baths1,348 sq. ft.13382 Beach Terrace, Garden Grove, CA 92844
MLS# OC25223293Listed by: ADVANCE ESTATE REALTY - New
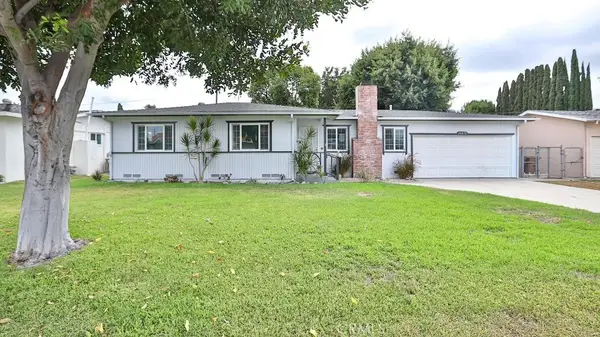 $1,065,000Active3 beds 2 baths1,125 sq. ft.
$1,065,000Active3 beds 2 baths1,125 sq. ft.10872 Poindexter Ave, Garden Grove, CA 92840
MLS# OC25221764Listed by: PROFESSIONAL R.E. CENTER, INC.
