12071 Diane Street, Garden Grove, CA 92840
Local realty services provided by:Better Homes and Gardens Real Estate Royal & Associates
12071 Diane Street,Garden Grove, CA 92840
$1,499,000
- 5 Beds
- 2 Baths
- 2,346 sq. ft.
- Single family
- Active
Listed by: katherine henderson
Office: luxre realty, inc.
MLS#:CROC25226642
Source:CA_BRIDGEMLS
Price summary
- Price:$1,499,000
- Price per sq. ft.:$638.96
About this home
Wonderful eleven-room home ready to move in and enjoy. From the moment you arrive, a serene zen garden with a tranquil fountain and welcoming front patio sets the tone-perfect for al fresco dining or a quiet moment of reflection. Step inside to an expansive open layout where the living and dining areas flow seamlessly, anchored by a charming brick fireplace and a bright bay window, making it ideal for entertaining. At the heart of the home is a cook's dream kitchen featuring gas appliances, self-closing cabinetry, granite countertops, and a movable island-perfect for large gatherings or family meal prep. The home offers five bedrooms, two full bathrooms, and spacious bonus room, easily adaptable as a home office, craft room, or guest retreat-providing flexibility for today's lifestyle. Recent updates make this home truly move-in ready, including a new roof, fresh interior and exterior paint, new carpet, and Ring security. Additional highlights include RV parking with hookups, ideal for adventurers or hobbyists. Outdoors, your private oasis awaits with a spacious back patio, lush grassy area with fruit trees, a gathering fire pit, soothing fountain, and a large shed for storage or projects. Conveniently located just minutes from Disneyland, Kaiser Permanente, schools, shopping cen
Contact an agent
Home facts
- Year built:1953
- Listing ID #:CROC25226642
- Added:99 day(s) ago
- Updated:January 09, 2026 at 03:45 PM
Rooms and interior
- Bedrooms:5
- Total bathrooms:2
- Full bathrooms:2
- Living area:2,346 sq. ft.
Heating and cooling
- Cooling:Ceiling Fan(s), Wall/Window Unit(s)
- Heating:Forced Air
Structure and exterior
- Year built:1953
- Building area:2,346 sq. ft.
- Lot area:0.18 Acres
Finances and disclosures
- Price:$1,499,000
- Price per sq. ft.:$638.96
New listings near 12071 Diane Street
- New
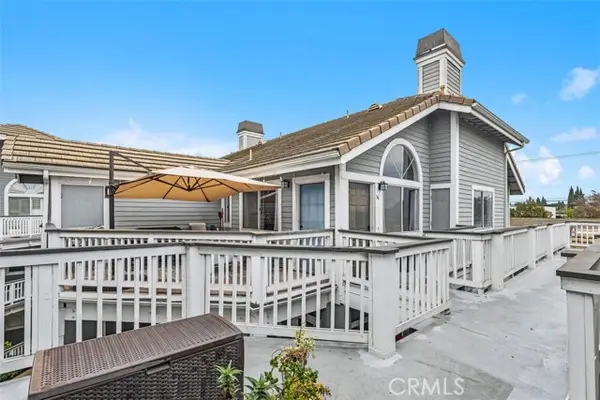 $570,000Active2 beds 2 baths862 sq. ft.
$570,000Active2 beds 2 baths862 sq. ft.10411 Garden Grove Blvd #56, Garden Grove, CA 92843
MLS# CRPW26000629Listed by: FIRST TEAM REAL ESTATE - New
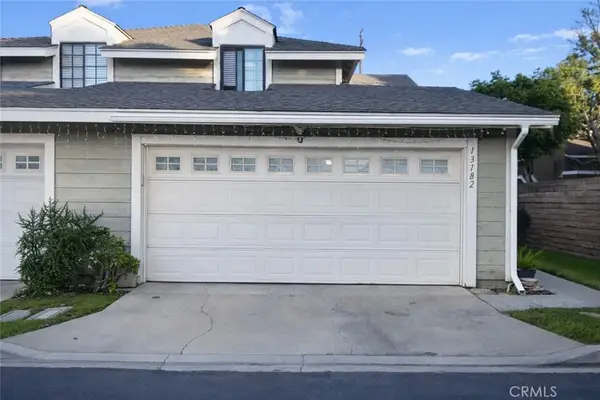 $789,000Active3 beds 3 baths1,384 sq. ft.
$789,000Active3 beds 3 baths1,384 sq. ft.13182 Jason Court, Garden Grove, CA 92844
MLS# OC26004489Listed by: HPT REALTY - Open Sat, 1 to 4pmNew
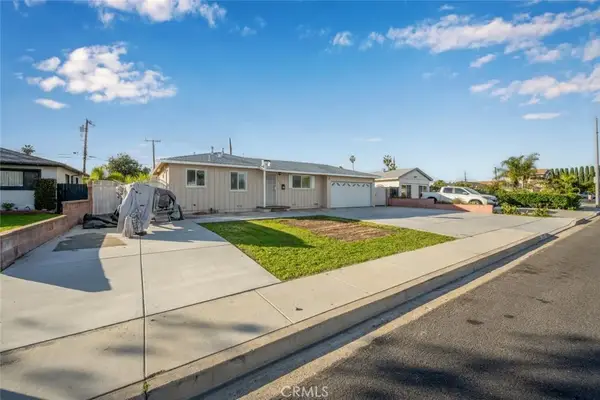 $899,000Active2 beds 1 baths814 sq. ft.
$899,000Active2 beds 1 baths814 sq. ft.11721 Palmwood Drive, Garden Grove, CA 92840
MLS# PW26004131Listed by: GASPER-MONTEER REALTY GROUP - New
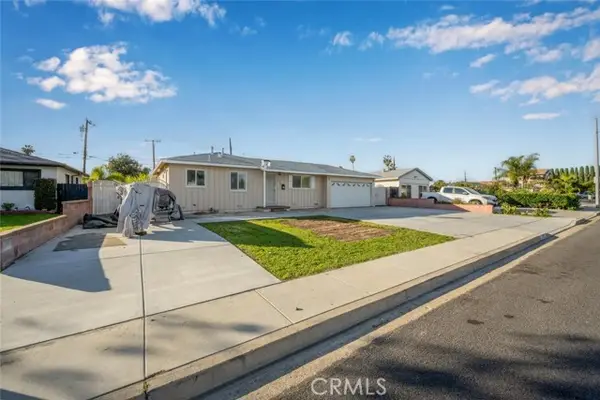 $899,000Active2 beds 1 baths814 sq. ft.
$899,000Active2 beds 1 baths814 sq. ft.11721 Palmwood Drive, Garden Grove, CA 92840
MLS# CRPW26004131Listed by: GASPER-MONTEER REALTY GROUP - New
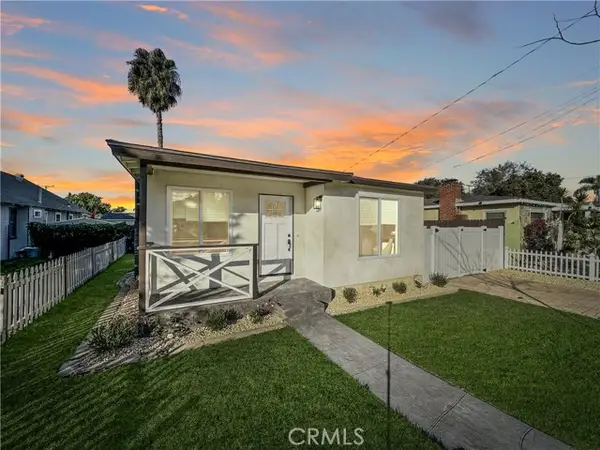 $999,900Active3 beds 2 baths1,127 sq. ft.
$999,900Active3 beds 2 baths1,127 sq. ft.11441 Stanford, Garden Grove, CA 92840
MLS# CRPW25280903Listed by: HOMESMART, EVERGREEN REALTY - Open Sat, 12 to 3pmNew
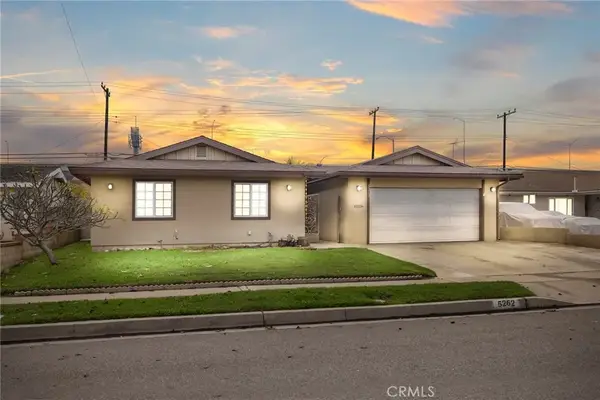 $1,198,000Active4 beds 3 baths1,913 sq. ft.
$1,198,000Active4 beds 3 baths1,913 sq. ft.5262 Christal Avenue, Garden Grove, CA 92845
MLS# DW25270130Listed by: KASE REAL ESTATE - New
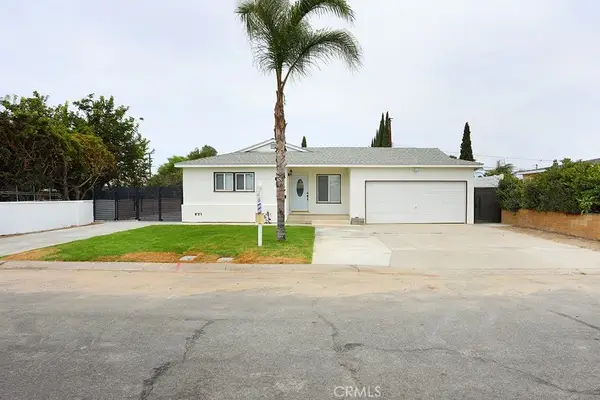 $1,675,000Active8 beds 6 baths2,703 sq. ft.
$1,675,000Active8 beds 6 baths2,703 sq. ft.10391 Mildred Avenue, Garden Grove, CA 92843
MLS# PW26003526Listed by: SUPERIOR REAL ESTATE GROUP - New
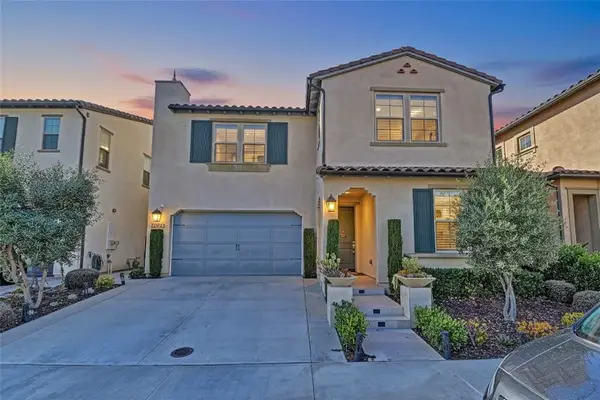 $1,650,000Active4 beds 4 baths2,771 sq. ft.
$1,650,000Active4 beds 4 baths2,771 sq. ft.12925 Dahlia, Garden Grove, CA 92840
MLS# OC26003251Listed by: EXP REALTY OF CALIFORNIA INC 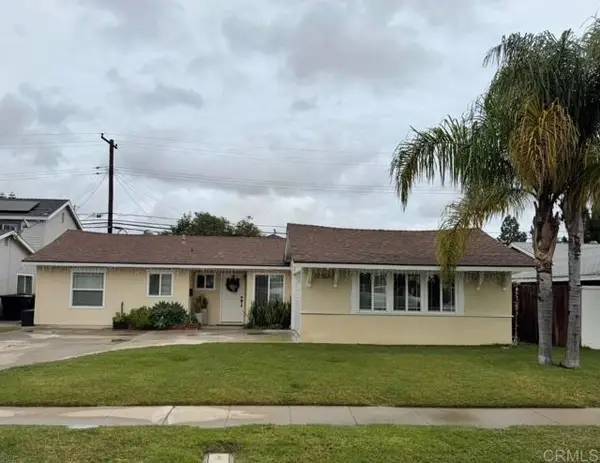 $885,000Pending3 beds 2 baths1,110 sq. ft.
$885,000Pending3 beds 2 baths1,110 sq. ft.12062 Saint Mark Street, Garden Grove, CA 92845
MLS# CRPTP2600107Listed by: RE/MAX TIDAL- New
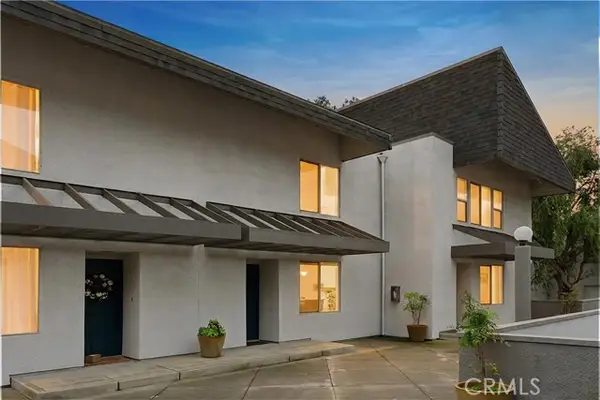 $650,000Active2 beds 3 baths1,330 sq. ft.
$650,000Active2 beds 3 baths1,330 sq. ft.6848 Citriadora Court, Garden Grove, CA 92845
MLS# CROC26001812Listed by: SEVEN GABLES REAL ESTATE
