12664 Chapman Avenue #1417, Garden Grove, CA 92840
Local realty services provided by:Better Homes and Gardens Real Estate Reliance Partners
12664 Chapman Avenue #1417,Garden Grove, CA 92840
$660,000
- 2 Beds
- 2 Baths
- 1,295 sq. ft.
- Condominium
- Active
Listed by:filipina opena
Office:coldwell banker realty
MLS#:CRPW25166722
Source:CAMAXMLS
Price summary
- Price:$660,000
- Price per sq. ft.:$509.65
- Monthly HOA dues:$570
About this home
Sky-High Sophistication in the Heart of the City! Perched atop one of the metro's most coveted addresses, the Chapman Commons, a collection of contemporary designed condominium complex, this penthouse-level unit blends modern luxury with refined comfort. Thoughtfully designed and meticulously upgraded, this 2-bedroom residence with a spacious loft, converted into a stylish 3rd bedroom, offers the ultimate urban lifestyle with an interior-designed feel. Step into a light-filled haven where soaring high ceilings and a warm, elegant wall palette set a calming yet upscale tone. The open-concept living space seamlessly flows into a sleek and modern living space. The newly installed kitchen cabinets complemented with granite counters against stainless steel appliances makes food prep and entertaining a delight. From the hallway leading to the bedrooms that are intimate and serene, laminated wood grace all flooring. The converted loft to bedroom space offers flexibility as a home office, or creative retreat. Every inch is curated for both function and form, with elevated finishes and a designer's touch throughout. Equally spacious bathrooms in the hallway and primary bedroom offers space to refresh and renew. The private outdoor balcony extends your living space into the skyline, perfect for morning coffee, evening cocktails, or simply soaking in the energy of the city below. Enviable community amenities beginning with a modern-equipped gym/workout room, clubhouse with game room and open reception area with kitchen, a full-sized pool and spa, barbecue area completes your modern urban daily living. This top floor unit has 3 assigned parking spaces conveniently located on Parking Level 1, space numbers 79,80,81. The Chapman Commons community is tucked away from the bustle yet moments from premier dining, shopping, and transit, this top-floor gem delivers the perfect fusion of chic city living and private sanctuary.
Contact an agent
Home facts
- Year built:2007
- Listing ID #:CRPW25166722
- Added:64 day(s) ago
- Updated:September 24, 2025 at 01:39 PM
Rooms and interior
- Bedrooms:2
- Total bathrooms:2
- Full bathrooms:2
- Living area:1,295 sq. ft.
Heating and cooling
- Cooling:Central Air
- Heating:Central
Structure and exterior
- Year built:2007
- Building area:1,295 sq. ft.
- Lot area:4.53 Acres
Utilities
- Water:Private
Finances and disclosures
- Price:$660,000
- Price per sq. ft.:$509.65
New listings near 12664 Chapman Avenue #1417
- New
 $999,880Active4 beds 2 baths1,870 sq. ft.
$999,880Active4 beds 2 baths1,870 sq. ft.12071 Marlowe Drive, Garden Grove, CA 92841
MLS# CROC25226511Listed by: REALTY ONE GROUP WEST - New
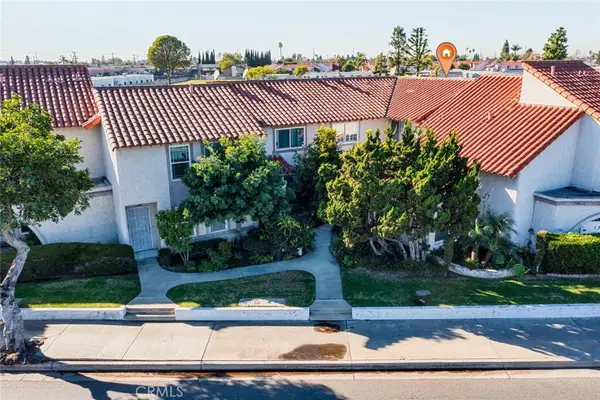 $710,000Active3 beds 2 baths1,280 sq. ft.
$710,000Active3 beds 2 baths1,280 sq. ft.13905 Magnolia St, Garden Grove, CA 92844
MLS# PW25229491Listed by: VILLA REAL ESTATE PARTNERS INC - New
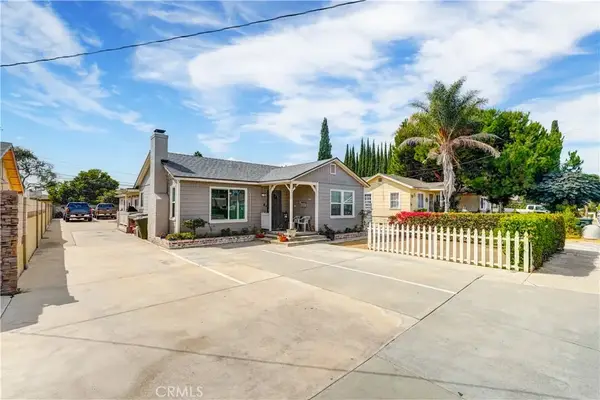 $1,449,000Active5 beds 3 baths
$1,449,000Active5 beds 3 baths10422 Bonnie, Garden Grove, CA 92843
MLS# NP25228636Listed by: GOULD GROUP INC - New
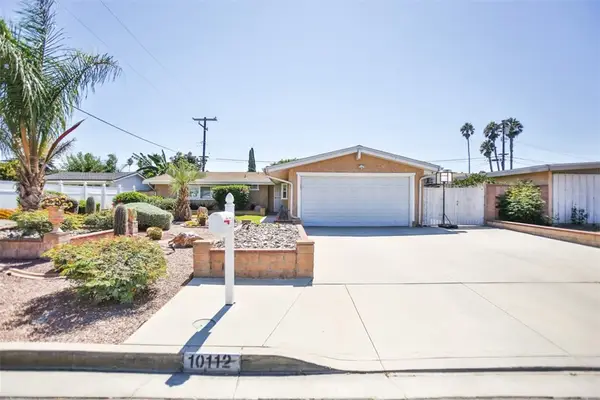 $1,199,400Active4 beds 2 baths1,852 sq. ft.
$1,199,400Active4 beds 2 baths1,852 sq. ft.10112 Becca Drive, Garden Grove, CA 92840
MLS# PW25228217Listed by: CENTURY FINANCIAL GROUP, CORP. - New
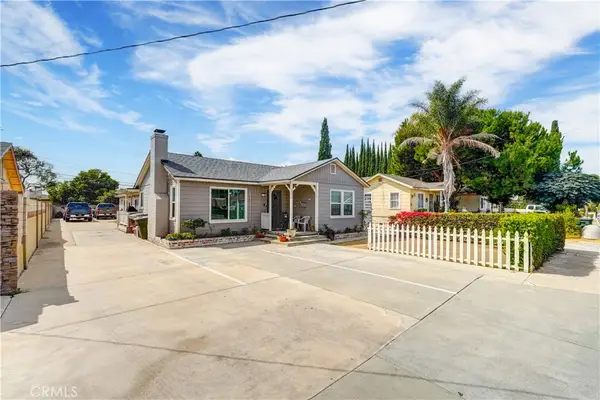 $1,449,000Active-- beds -- baths2,031 sq. ft.
$1,449,000Active-- beds -- baths2,031 sq. ft.10422 Bonnie, Garden Grove, CA 92843
MLS# NP25228636Listed by: GOULD GROUP INC - New
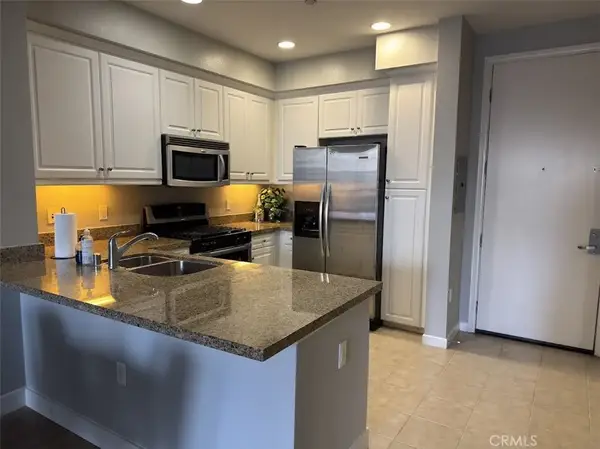 $429,000Active2 beds 1 baths864 sq. ft.
$429,000Active2 beds 1 baths864 sq. ft.12842 Palm Street #108, Garden Grove, CA 92840
MLS# PW25227178Listed by: OLYMPIC REAL ESTATE - New
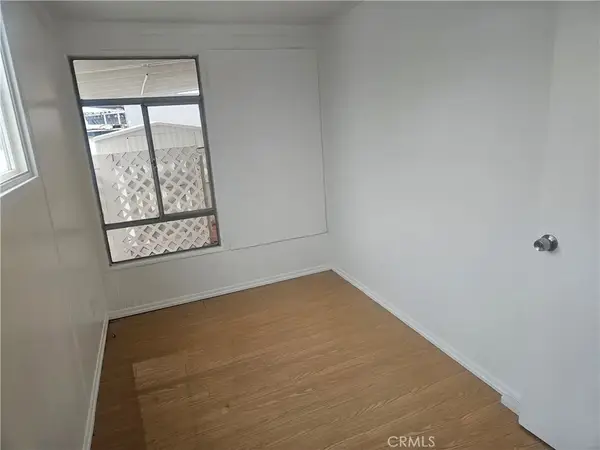 $89,000Active2 beds 1 baths
$89,000Active2 beds 1 baths13096 Blackbird #67, Garden Grove, CA 92843
MLS# PW25226926Listed by: MISSION CAPITAL INC. - New
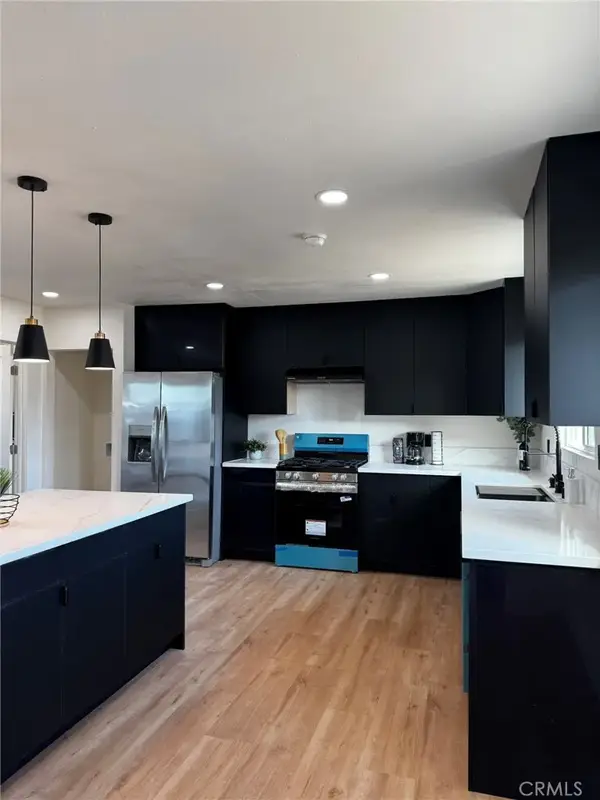 $1,089,999Active3 beds 3 baths1,285 sq. ft.
$1,089,999Active3 beds 3 baths1,285 sq. ft.9841 Cockatoo Lane, Garden Grove, CA 92841
MLS# OC25225709Listed by: ADVANCE ESTATE REALTY - New
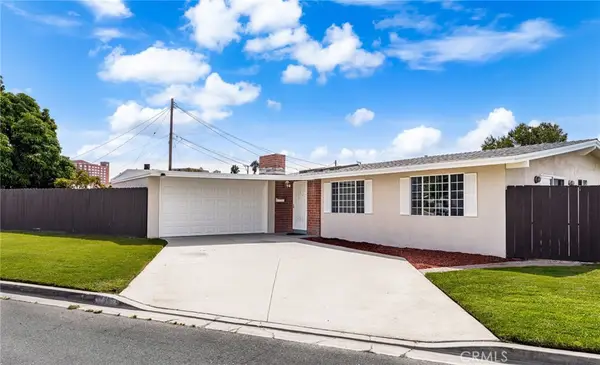 $899,888Active3 beds 2 baths1,240 sq. ft.
$899,888Active3 beds 2 baths1,240 sq. ft.11662 Puryear Lane, Garden Grove, CA 92840
MLS# CV25218583Listed by: ELEVATE REAL ESTATE AGENCY - New
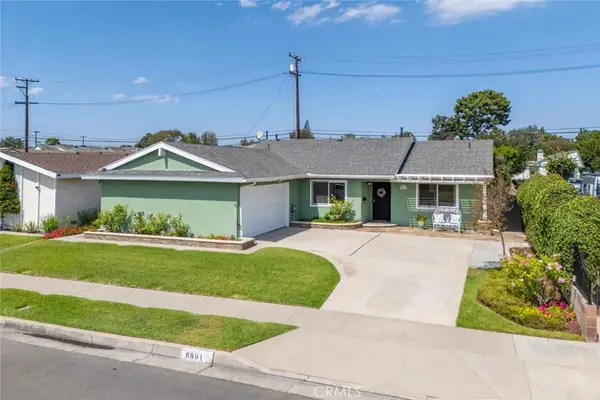 $1,099,000Active4 beds 2 baths1,430 sq. ft.
$1,099,000Active4 beds 2 baths1,430 sq. ft.6891 Stanford Avenue, Garden Grove, CA 92845
MLS# OC25222740Listed by: FIRST TEAM REAL ESTATE
