8833 Brookdale Drive, Garden Grove, CA 92844
Local realty services provided by:Better Homes and Gardens Real Estate Reliance Partners
8833 Brookdale Drive,Garden Grove, CA 92844
$695,000
- 3 Beds
- 2 Baths
- 1,100 sq. ft.
- Townhouse
- Active
Listed by:sungjin kim
Office:trinity one realty
MLS#:CRPW25242731
Source:CAMAXMLS
Price summary
- Price:$695,000
- Price per sq. ft.:$631.82
- Monthly HOA dues:$425
About this home
Beautifully Updated Two-Story Townhome in the Sought-After Brookdale Community Impeccably maintained and thoughtfully refreshed, this charming 3-bedroom, 1.5-bath residence offers a bright and welcoming ambiance with a freshly painted interior throughout. A well-designed floor plan provides an ideal balance of comfort and functionality, perfect for everyday living as well as effortless entertaining. The attached two-car garage with convenient laundry hookups offers direct access to both the home and the private backyard, enhancing ease and practicality. Residents of the Brookdale Community enjoy an array of amenities, including a sparkling pool, clubhouse, and playground, along with ample guest parking. The HOA further enhances convenience by allowing 3rd and 4th vehicles to be parked outside with a permit. Perfectly situated near the 22 and 405 freeways, this exceptional home offers seamless access to premier shopping, dining, and lifestyle destinations - an outstanding opportunity to experience comfort and convenience in one of Garden Grove's most desirable neighborhoods.
Contact an agent
Home facts
- Year built:1973
- Listing ID #:CRPW25242731
- Added:7 day(s) ago
- Updated:November 03, 2025 at 06:55 AM
Rooms and interior
- Bedrooms:3
- Total bathrooms:2
- Full bathrooms:1
- Living area:1,100 sq. ft.
Heating and cooling
- Cooling:Central Air
- Heating:Natural Gas
Structure and exterior
- Year built:1973
- Building area:1,100 sq. ft.
- Lot area:0.03 Acres
Utilities
- Water:Public
Finances and disclosures
- Price:$695,000
- Price per sq. ft.:$631.82
New listings near 8833 Brookdale Drive
- New
 $949,000Active2 beds 1 baths832 sq. ft.
$949,000Active2 beds 1 baths832 sq. ft.12941 Josephine, Garden Grove, CA 92841
MLS# CROC25251777Listed by: EXP REALTY OF GREATER LOS ANGELES, INC. - New
 $529,000Active2 beds 2 baths864 sq. ft.
$529,000Active2 beds 2 baths864 sq. ft.12591 Westminster, Garden Grove, CA 92843
MLS# CRPW25251050Listed by: FRONTIER REALTY INC - New
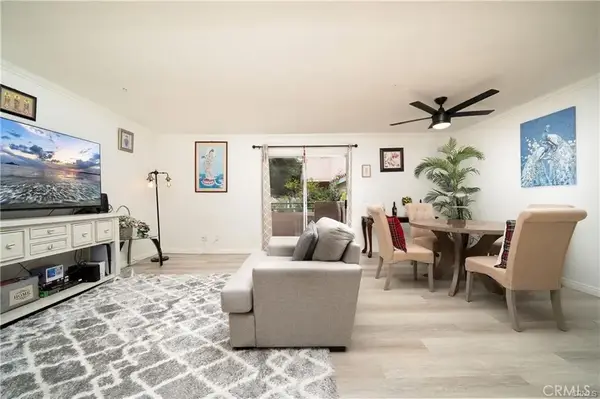 $529,000Active2 beds 2 baths864 sq. ft.
$529,000Active2 beds 2 baths864 sq. ft.12591 Westminster, Garden Grove, CA 92843
MLS# PW25251050Listed by: FRONTIER REALTY INC - New
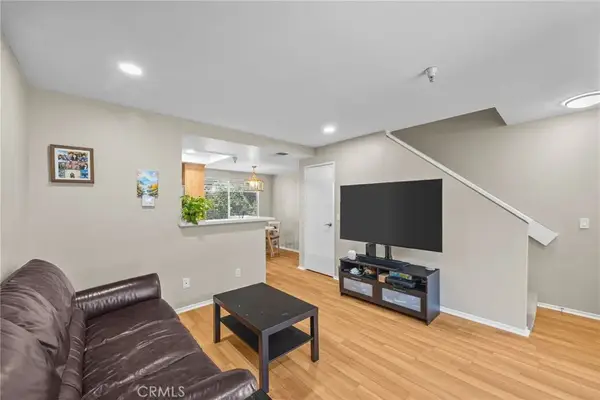 $499,000Active1 beds 1 baths805 sq. ft.
$499,000Active1 beds 1 baths805 sq. ft.12677 8th Street, Garden Grove, CA 92840
MLS# OC25246955Listed by: LMB ENTERPRISES - New
 $950,000Active2 beds 1 baths1,120 sq. ft.
$950,000Active2 beds 1 baths1,120 sq. ft.12071 Acacia, Garden Grove, CA 92840
MLS# CRCV25245136Listed by: SAMAYRA PROPERTIES - New
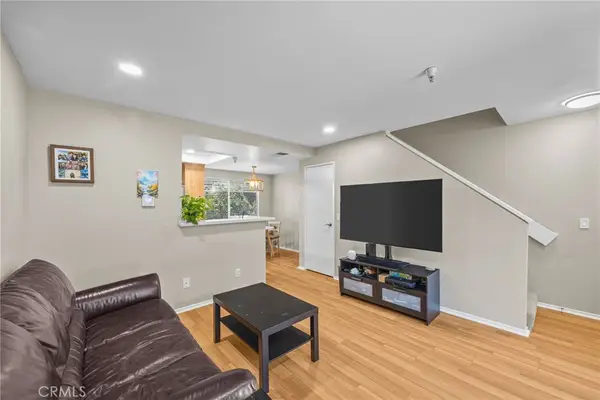 $499,000Active1 beds 1 baths805 sq. ft.
$499,000Active1 beds 1 baths805 sq. ft.12677 8th Street, Garden Grove, CA 92840
MLS# OC25246955Listed by: LMB ENTERPRISES - New
 $1,179,000Active4 beds 2 baths1,441 sq. ft.
$1,179,000Active4 beds 2 baths1,441 sq. ft.8532 Adah Street, Garden Grove, CA 92841
MLS# CRPW25246240Listed by: VILLA REAL ESTATE PARTNERS INC - New
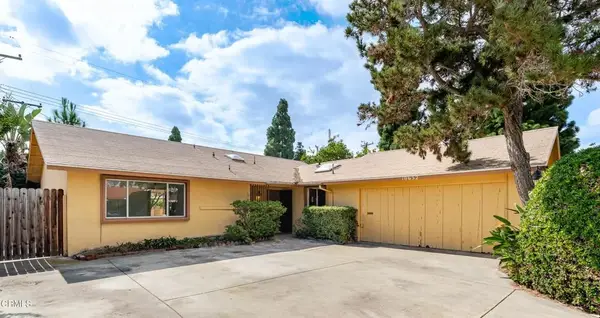 $899,000Active3 beds 2 baths1,613 sq. ft.
$899,000Active3 beds 2 baths1,613 sq. ft.10632 Henderson Avenue, Garden Grove, CA 92843
MLS# P1-24689Listed by: KELLER WILLIAMS REALTY - New
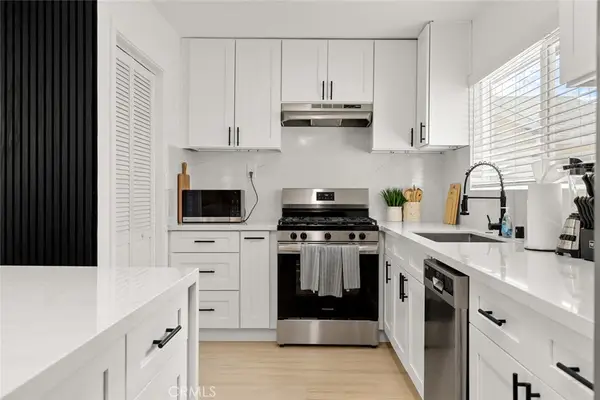 $1,249,000Active3 beds 3 baths1,558 sq. ft.
$1,249,000Active3 beds 3 baths1,558 sq. ft.12662 Woodland Lane, Garden Grove, CA 92840
MLS# PW25246906Listed by: VILLA REAL ESTATE PARTNERS INC
