9662 Crosby Avenue, Garden Grove, CA 92844
Local realty services provided by:Better Homes and Gardens Real Estate Royal & Associates
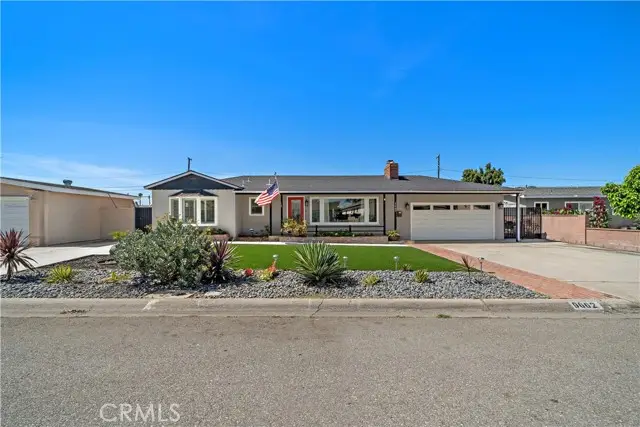
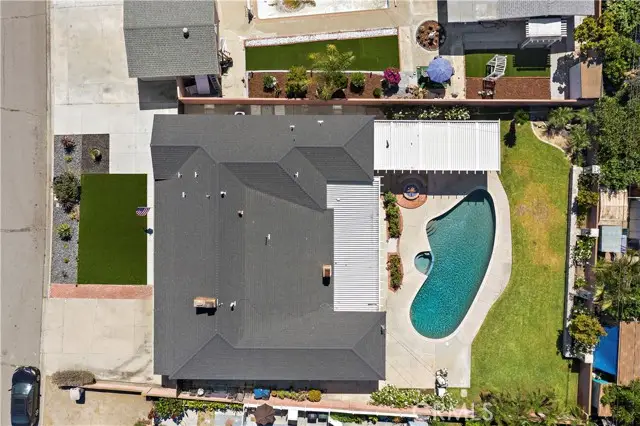

9662 Crosby Avenue,Garden Grove, CA 92844
$1,189,000
- 4 Beds
- 2 Baths
- 2,296 sq. ft.
- Single family
- Pending
Listed by:lily campbell
Office:first team real estate
MLS#:CROC25149536
Source:CA_BRIDGEMLS
Price summary
- Price:$1,189,000
- Price per sq. ft.:$517.86
About this home
Welcome to 9662 Crosby Avenue—a truly one-of-a-kind, sprawling 2,296 square foot single-level ranch style pool home on a rare 9,990 square foot lot in the heart of a wonderful neighborhood, lovingly owned and beautifully maintained by the same family for over 40 years. This expanded 4 bedroom, 2 bath gem showcases exquisite features including real hardwood flooring, newer central A/C & heating, dual pane windows, oversized crown molding, raised panel doors, custom casements, plantation shutters, mirrored closet doors, ceiling fans, and recessed lighting. From the moment you arrive, you’ll be captivated by the gorgeous curb appeal with an artificial lawn, raised brick planters, concrete driveway, and a welcoming covered front porch. Step inside to a formal living room with a charming raised hearth brick fireplace and continue into the stunning family room with a volume open beam ceiling and white brick fireplace—seamlessly connected to the backyard through French doors with opening sidelights. The spectacular entertainer’s paradise backyard truly knocks your socks off, featuring a sparkling Pebble Tec saltwater pool & spa (redone within the last 7 years), two spacious covered patios, a fire ring with built-in seating, lush green lawn, brick raised planters bursting with fl
Contact an agent
Home facts
- Year built:1952
- Listing Id #:CROC25149536
- Added:36 day(s) ago
- Updated:August 16, 2025 at 07:27 AM
Rooms and interior
- Bedrooms:4
- Total bathrooms:2
- Full bathrooms:2
- Living area:2,296 sq. ft.
Heating and cooling
- Cooling:Ceiling Fan(s), Central Air
- Heating:Fireplace(s), Forced Air
Structure and exterior
- Year built:1952
- Building area:2,296 sq. ft.
- Lot area:0.23 Acres
Finances and disclosures
- Price:$1,189,000
- Price per sq. ft.:$517.86
New listings near 9662 Crosby Avenue
- Open Sat, 1 to 4pmNew
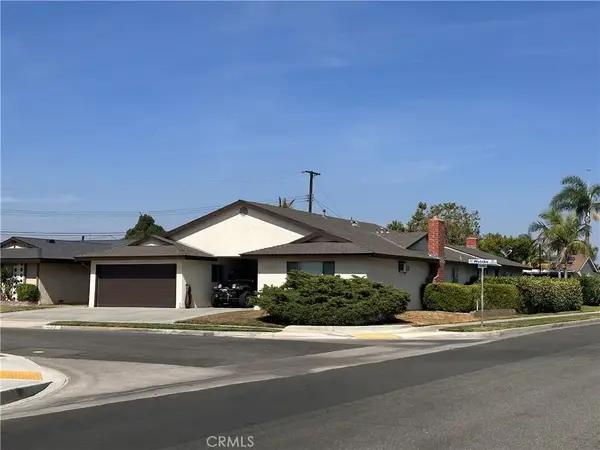 $1,399,000Active4 beds 2 baths2,766 sq. ft.
$1,399,000Active4 beds 2 baths2,766 sq. ft.12202 Wutzke Street, Garden Grove, CA 92845
MLS# OC25180522Listed by: MARTHANNE ETHERIDGE, BROKER - New
 $1,138,000Active4 beds 2 baths1,340 sq. ft.
$1,138,000Active4 beds 2 baths1,340 sq. ft.12414 Fallingleaf Street, Garden Grove, CA 92840
MLS# PW25179448Listed by: ASCENSION REALTY & INVESTMENTS - Open Sat, 12 to 3pmNew
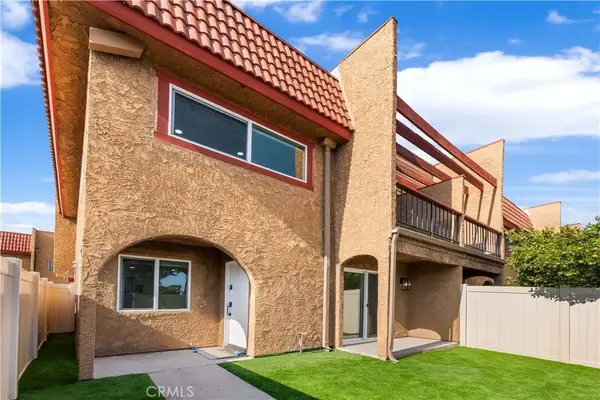 $715,000Active3 beds 3 baths1,473 sq. ft.
$715,000Active3 beds 3 baths1,473 sq. ft.13397 Taft Street #9, Garden Grove, CA 92843
MLS# OC25183482Listed by: TRANSCENDENT REAL ESTATE - Open Sun, 3 to 6pmNew
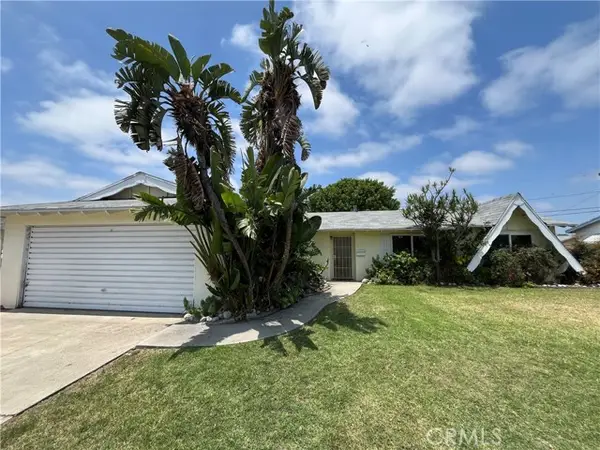 $850,000Active4 beds 2 baths1,226 sq. ft.
$850,000Active4 beds 2 baths1,226 sq. ft.12727 West Street, Garden Grove, CA 92840
MLS# OC25181817Listed by: RISE REALTY - Open Sat, 12 to 3pmNew
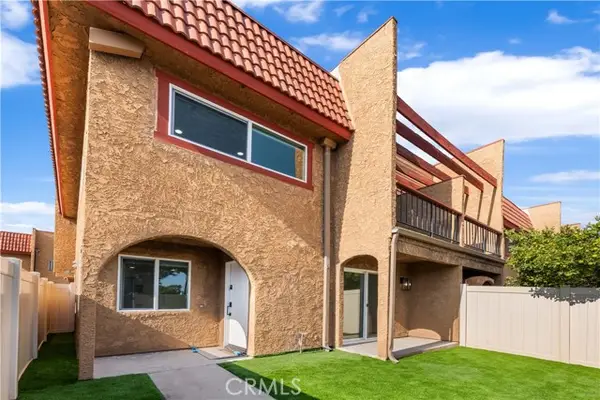 $715,000Active3 beds 3 baths1,473 sq. ft.
$715,000Active3 beds 3 baths1,473 sq. ft.13397 Taft Street #9, Garden Grove, CA 92843
MLS# OC25183482Listed by: TRANSCENDENT REAL ESTATE - Open Sat, 1 to 4pmNew
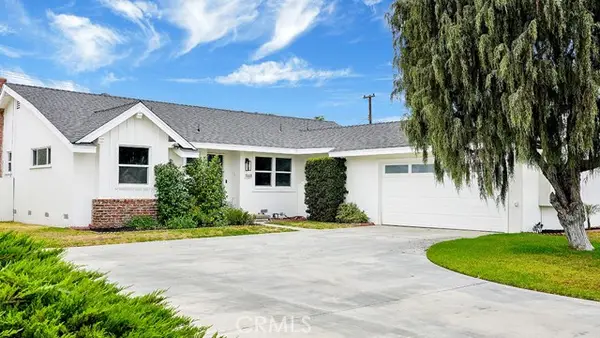 $929,000Active3 beds 2 baths1,382 sq. ft.
$929,000Active3 beds 2 baths1,382 sq. ft.11611 Margie Lane, Garden Grove, CA 92840
MLS# OC25181178Listed by: BULLOCK RUSSELL RE SERVICES - Open Sat, 1 to 4pmNew
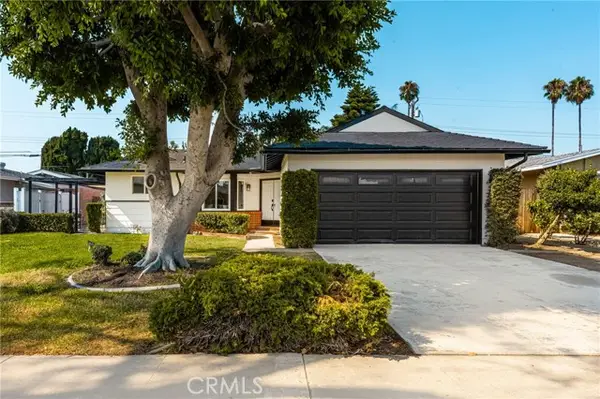 $1,199,000Active3 beds 2 baths1,650 sq. ft.
$1,199,000Active3 beds 2 baths1,650 sq. ft.10111 Dewey Drive, Garden Grove, CA 92840
MLS# PW25183526Listed by: COMPASS - New
 $560,000Active2 beds 2 baths1,041 sq. ft.
$560,000Active2 beds 2 baths1,041 sq. ft.12848 Timber Road #33, Garden Grove, CA 92840
MLS# OC25179659Listed by: REDFIN - Open Sat, 1 to 4pmNew
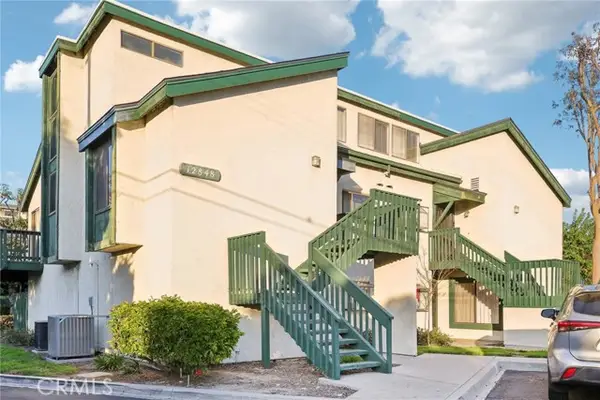 $560,000Active2 beds 2 baths1,041 sq. ft.
$560,000Active2 beds 2 baths1,041 sq. ft.12848 Timber Road #33, Garden Grove, CA 92840
MLS# OC25179659Listed by: REDFIN - New
 $1,495,000Active6 beds 4 baths2,200 sq. ft.
$1,495,000Active6 beds 4 baths2,200 sq. ft.10122 Larson Avenue, Garden Grove, CA 92843
MLS# CROC25166219Listed by: REAL BROKER

