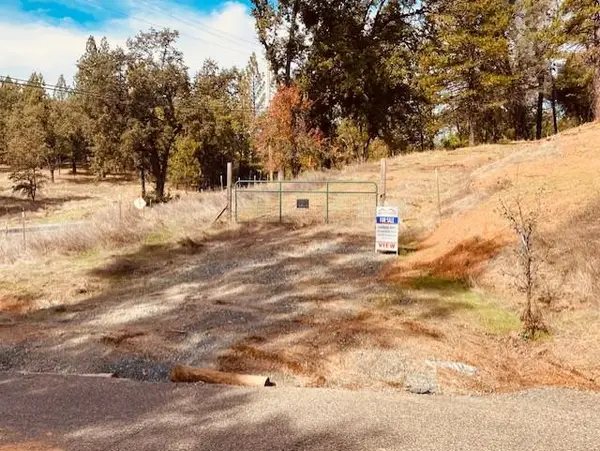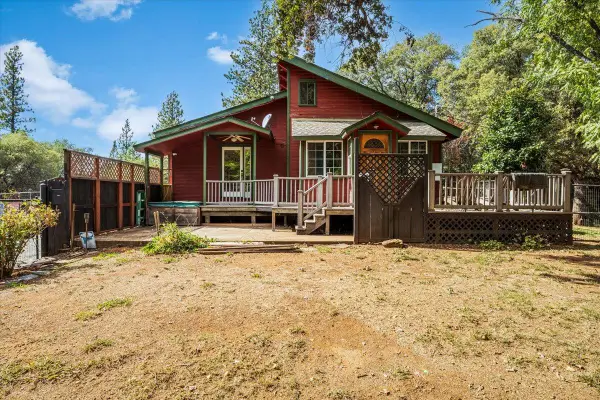5901 Traverse Creek Road, Garden Valley, CA 95633
Local realty services provided by:Better Homes and Gardens Real Estate Everything Real Estate
Listed by: patti smith
Office: patti smith real estate
MLS#:225039897
Source:MFMLS
Price summary
- Price:$789,000
- Price per sq. ft.:$272.07
About this home
Prepare to be captivated by the breathtaking grandeur of 5901 Traverse Creek Road, a ranch-style haven nestled in the heart of Garden Valley, CA. This exquisite property promises an unparalleled living experience. **A Home That Celebrates Nature's Artistry**Perched like an eagle's nest, this home offers a dual vista that will leave you in awe. To one side, the lush vineyards gracefully roll towards the horizon, where the pristine snow-capped peaks stand in silent splendor. On the other, the expansive skies merge with the serene waters of Folsom Lake, creating a symphony of colors at sunset that is yours to savor every evening. **Luxury Meets Sustainability** Spanning nearly 3000 square feet of meticulously designed living space, this home is a testament to both luxury and eco-conscious living. The paid-for solar system bathes in the generous sunlight, ensuring your comfort is matched by energy efficiency. The gourmet kitchen, a masterpiece of form and function, boasts lustrous granite countertops, custom cabinetry. The shop is 1500 sq ft of immaculate space. 2- 14 foot doors. 220 wiring A lift capable of lifting more that a Dually Great shop workspace. Park the motor home and all the toys. Great for the classic car owner.
Contact an agent
Home facts
- Year built:2005
- Listing ID #:225039897
- Added:227 day(s) ago
- Updated:November 15, 2025 at 05:47 PM
Rooms and interior
- Bedrooms:2
- Total bathrooms:2
- Full bathrooms:2
- Living area:2,900 sq. ft.
Heating and cooling
- Cooling:Ceiling Fan(s), Central
- Heating:Central, Propane, Wood Stove
Structure and exterior
- Roof:Composition Shingle
- Year built:2005
- Building area:2,900 sq. ft.
- Lot area:2.92 Acres
Utilities
- Sewer:Septic Connected
Finances and disclosures
- Price:$789,000
- Price per sq. ft.:$272.07
New listings near 5901 Traverse Creek Road
- New
 $175,000Active4 beds 2 baths1,560 sq. ft.
$175,000Active4 beds 2 baths1,560 sq. ft.9461 State Highway 193 #27, Placerville, CA 95667
MLS# 225137288Listed by: VISTA SOTHEBY'S INTERNATIONAL REALTY - New
 $320,000Active2 beds 1 baths1,208 sq. ft.
$320,000Active2 beds 1 baths1,208 sq. ft.3620 Graybar Mine Road, Garden Valley, CA 95633
MLS# 225140866Listed by: CENTURY 21 SELECT REAL ESTATE  $89,000Active1.24 Acres
$89,000Active1.24 Acres0 Marshall Road, Garden Valley, CA 95633
MLS# 225138302Listed by: PATTI SMITH REAL ESTATE $489,500Active2 beds 2 baths1,130 sq. ft.
$489,500Active2 beds 2 baths1,130 sq. ft.8333 State Highway 193, Garden Valley, CA 95633
MLS# 225137059Listed by: RE/MAX GOLD EL DORADO HILLS $249,000Active39.64 Acres
$249,000Active39.64 Acres6080 Spanish Flat Road, Garden Valley, CA 95633
MLS# 225135987Listed by: WESELY & ASSOCIATES $339,000Active2 beds 1 baths1,200 sq. ft.
$339,000Active2 beds 1 baths1,200 sq. ft.5875 Bear Creek Road, Garden Valley, CA 95633
MLS# 225126927Listed by: RE/MAX GOLD $425,000Active2 beds 2 baths1,266 sq. ft.
$425,000Active2 beds 2 baths1,266 sq. ft.8681 State Highway 193, Placerville, CA 95667
MLS# 225133007Listed by: NAVIGATE REALTY $45,000Active10 Acres
$45,000Active10 Acres0 Greenwood Road, Garden Valley, CA 95633
MLS# 225129578Listed by: AMERICAN HERITAGE LAND & HOME $99,000Pending7.91 Acres
$99,000Pending7.91 Acres6791 Carvers Road, Garden Valley, CA 95633
MLS# 225125627Listed by: WINDERMERE SIGNATURE PROPERTIES FAIR OAKS $479,000Active3 beds 2 baths1,528 sq. ft.
$479,000Active3 beds 2 baths1,528 sq. ft.5892 Mckinley Drive, Garden Valley, CA 95633
MLS# 225123127Listed by: DALTON REAL ESTATE GROUP
