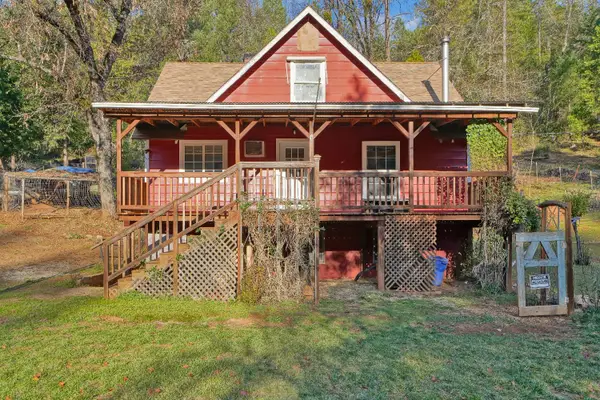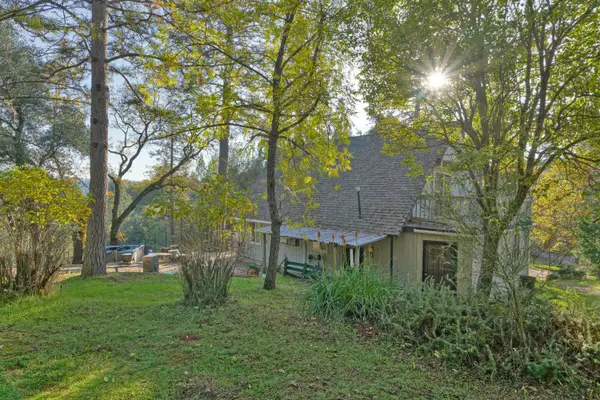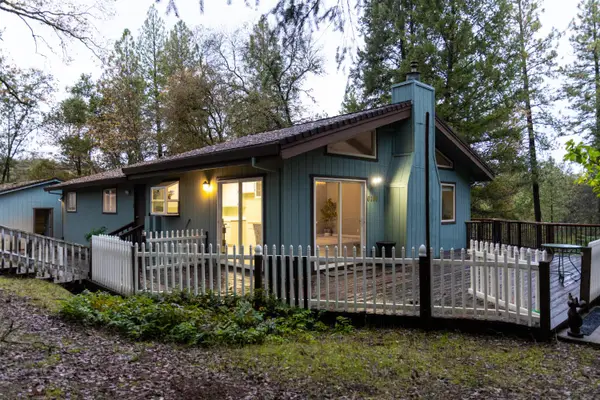6340 Roller Coaster Road, Garden Valley, CA 95633
Local realty services provided by:Better Homes and Gardens Real Estate Royal & Associates
6340 Roller Coaster Road,Garden Valley, CA 95633
$989,000
- 4 Beds
- 4 Baths
- 3,223 sq. ft.
- Single family
- Active
Listed by: allicen cooper
Office: re/max gold
MLS#:225060725
Source:MFMLS
Price summary
- Price:$989,000
- Price per sq. ft.:$306.86
About this home
Tucked behind a gated courtyard and embraced by nearly 8 acres of rolling hills, this extraordinary Mediterranean estate is more than a home, it's a lifestyle. A stone water feature invites the day's calm upon entering your retreat. Every inch of this 3,223 sqft masterpiece is intentional, from the soft curves of rotunda ceilings to the warmth of radiant heated floors that span the home in mocha tones- each zone thermostated for perfect comfort. Four spacious bedrooms plus office offer both retreat and versatility. Venetian plaster walls glow in the daylight, while cast stone accents, including a grand fireplace framed by lit niches, speak to the artistry throughout. The formal dining room, crowned by a backlit dome ceiling and striking chandelier, sets the tone for celebration. The kitchen stuns with a dramatic granite island and Thermador appliances built for culinary expression. The rear veranda with vanishing-edge water feature and built-in grilling station leads to one of two primary retreats, where a jetted Kohler tub and dream-worthy closet feel like a private spa. The lower acreage features a 1,200 sqft workshop ideal for projects or an extensive auto collection. This unique estate is truly one that balances elegance with earthy comfort and connection with privacy.
Contact an agent
Home facts
- Year built:2010
- Listing ID #:225060725
- Added:227 day(s) ago
- Updated:December 26, 2025 at 07:42 PM
Rooms and interior
- Bedrooms:4
- Total bathrooms:4
- Full bathrooms:3
- Living area:3,223 sq. ft.
Heating and cooling
- Cooling:Central, Multi Zone
- Heating:Central, Fireplace(s), Multi-Zone, Radiant Floor
Structure and exterior
- Roof:Tile
- Year built:2010
- Building area:3,223 sq. ft.
- Lot area:7.89 Acres
Utilities
- Sewer:Septic System
Finances and disclosures
- Price:$989,000
- Price per sq. ft.:$306.86
New listings near 6340 Roller Coaster Road
- New
 $650,000Active3 beds 3 baths2,041 sq. ft.
$650,000Active3 beds 3 baths2,041 sq. ft.5915 Traverse Creek Road, Garden Valley, CA 95633
MLS# 225151968Listed by: CENTURY 21 SELECT REAL ESTATE  $320,000Active1 beds 1 baths924 sq. ft.
$320,000Active1 beds 1 baths924 sq. ft.5921 Bear Creek Road, Garden Valley, CA 95633
MLS# 225149813Listed by: VISTA SOTHEBY'S INTERNATIONAL REALTY $650,000Active2 beds 3 baths2,734 sq. ft.
$650,000Active2 beds 3 baths2,734 sq. ft.4400 Slodusty Road, Garden Valley, CA 95633
MLS# 225147787Listed by: PATTI SMITH REAL ESTATE $399,000Pending2 beds 3 baths1,456 sq. ft.
$399,000Pending2 beds 3 baths1,456 sq. ft.6371 Johntown Creek Road, Garden Valley, CA 95633
MLS# 225148908Listed by: EXP REALTY OF CALIFORNIA INC.- Open Sat, 12 to 2pm
 $525,000Active3 beds 2 baths1,568 sq. ft.
$525,000Active3 beds 2 baths1,568 sq. ft.6100 Shasta Road, Garden Valley, CA 95633
MLS# 225142269Listed by: HOMESMART ICARE REALTY  $320,000Active2 beds 1 baths1,208 sq. ft.
$320,000Active2 beds 1 baths1,208 sq. ft.3620 Graybar Mine Road, Garden Valley, CA 95633
MLS# 225140866Listed by: CENTURY 21 SELECT REAL ESTATE $79,000Active1.24 Acres
$79,000Active1.24 Acres0 Marshall Road, Garden Valley, CA 95633
MLS# 225138302Listed by: PATTI SMITH REAL ESTATE $489,500Active2 beds 2 baths1,130 sq. ft.
$489,500Active2 beds 2 baths1,130 sq. ft.8333 State Highway 193, Garden Valley, CA 95633
MLS# 225137059Listed by: RE/MAX GOLD EL DORADO HILLS $159,000Active39.64 Acres
$159,000Active39.64 Acres6080 Spanish Flat Road, Garden Valley, CA 95633
MLS# 225135987Listed by: WESELY & ASSOCIATES $339,000Pending2 beds 1 baths1,200 sq. ft.
$339,000Pending2 beds 1 baths1,200 sq. ft.5875 Bear Creek Road, Garden Valley, CA 95633
MLS# 225126927Listed by: RE/MAX GOLD
