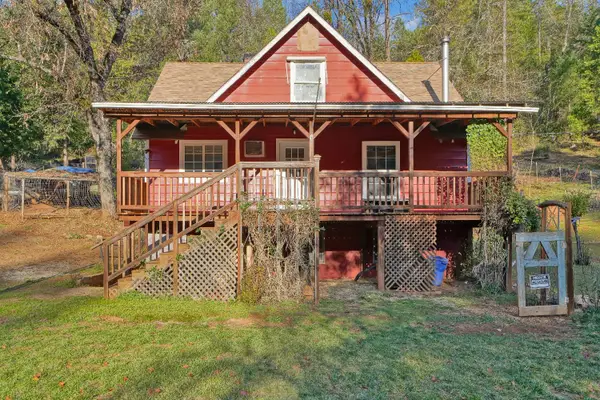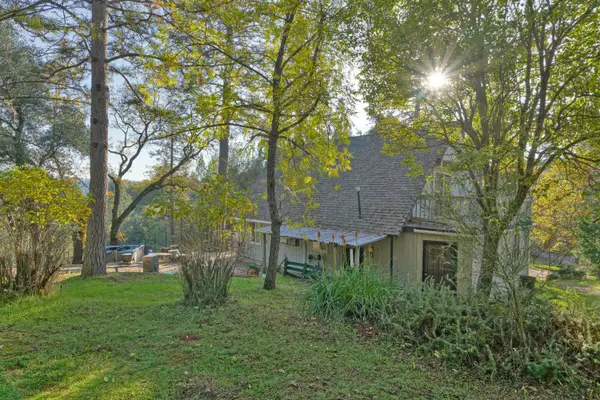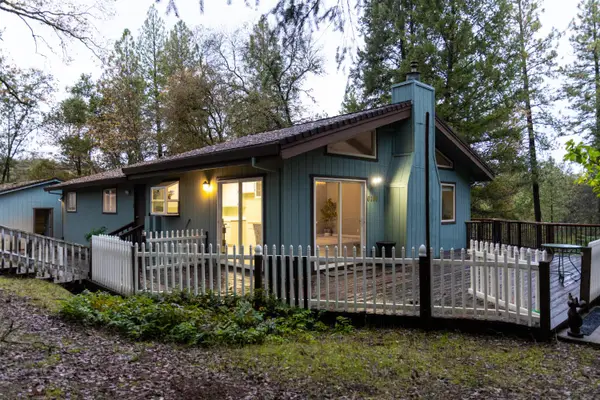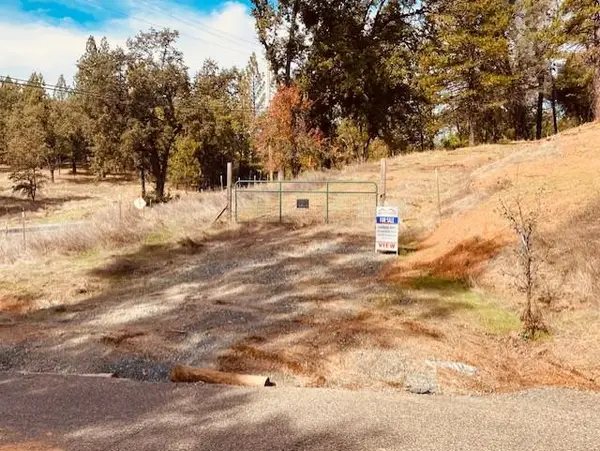7140 Darling Cabin Road, Garden Valley, CA 95633
Local realty services provided by:Better Homes and Gardens Real Estate Reliance Partners
7140 Darling Cabin Road,Garden Valley, CA 95633
$442,000
- 3 Beds
- 2 Baths
- 1,540 sq. ft.
- Mobile / Manufactured
- Active
Listed by: carol butler
Office: american river canyon realtors
MLS#:225102110
Source:MFMLS
Price summary
- Price:$442,000
- Price per sq. ft.:$287.01
- Monthly HOA dues:$29.17
About this home
Saddle up and seize the opportunity to own this 10-acre horse lover's paradise, perfectly nestled with direct trail access to the pristine beauty of Lake Tahoe! This well-maintained 3-bedroom, 2-bathroom home blends charm and functionality, offering the ideal blend of modern comfort and rural serenity. Attractive 3 bed/2 bath residence, move-in ready. 10 fully fenced, usable acres with a cleared area perfect for an arena, additional barn, or expansive garden. Includes a 25x30 barn/workshop for all your equestrian or hobby needs, plus a 2-car garage for extra storage or toys. Ride straight from your front door onto scenic trails leading to Tahoe - a horseman's or woman's ultimate escape! Whether you're an avid rider, nature enthusiast, or seeking a peaceful retreat, this property offers endless possibilities. Don't miss your chance to own a slice of equestrian heaven with the Tahoe wilderness at your doorstep!
Contact an agent
Home facts
- Year built:1995
- Listing ID #:225102110
- Added:136 day(s) ago
- Updated:December 18, 2025 at 04:02 PM
Rooms and interior
- Bedrooms:3
- Total bathrooms:2
- Full bathrooms:2
- Living area:1,540 sq. ft.
Heating and cooling
- Cooling:Ceiling Fan(s)
- Heating:Central, Propane, Wood Stove
Structure and exterior
- Roof:Composition Shingle
- Year built:1995
- Building area:1,540 sq. ft.
- Lot area:10 Acres
Utilities
- Sewer:Septic System
Finances and disclosures
- Price:$442,000
- Price per sq. ft.:$287.01
New listings near 7140 Darling Cabin Road
- New
 $320,000Active1 beds 1 baths924 sq. ft.
$320,000Active1 beds 1 baths924 sq. ft.5921 Bear Creek Road, Garden Valley, CA 95633
MLS# 225149813Listed by: VISTA SOTHEBY'S INTERNATIONAL REALTY  $650,000Active2 beds 3 baths2,734 sq. ft.
$650,000Active2 beds 3 baths2,734 sq. ft.4400 Slodusty Road, Garden Valley, CA 95633
MLS# 225147787Listed by: PATTI SMITH REAL ESTATE $399,000Pending2 beds 3 baths1,456 sq. ft.
$399,000Pending2 beds 3 baths1,456 sq. ft.6371 Johntown Creek Road, Garden Valley, CA 95633
MLS# 225148908Listed by: EXP REALTY OF CALIFORNIA INC. $525,000Active3 beds 2 baths1,568 sq. ft.
$525,000Active3 beds 2 baths1,568 sq. ft.6100 Shasta Road, Garden Valley, CA 95633
MLS# 225142269Listed by: HOMESMART ICARE REALTY $320,000Active2 beds 1 baths1,208 sq. ft.
$320,000Active2 beds 1 baths1,208 sq. ft.3620 Graybar Mine Road, Garden Valley, CA 95633
MLS# 225140866Listed by: CENTURY 21 SELECT REAL ESTATE $89,000Active1.24 Acres
$89,000Active1.24 Acres0 Marshall Road, Garden Valley, CA 95633
MLS# 225138302Listed by: PATTI SMITH REAL ESTATE $489,500Active2 beds 2 baths1,130 sq. ft.
$489,500Active2 beds 2 baths1,130 sq. ft.8333 State Highway 193, Garden Valley, CA 95633
MLS# 225137059Listed by: RE/MAX GOLD EL DORADO HILLS $159,000Active39.64 Acres
$159,000Active39.64 Acres6080 Spanish Flat Road, Garden Valley, CA 95633
MLS# 225135987Listed by: WESELY & ASSOCIATES $339,000Pending2 beds 1 baths1,200 sq. ft.
$339,000Pending2 beds 1 baths1,200 sq. ft.5875 Bear Creek Road, Garden Valley, CA 95633
MLS# 225126927Listed by: RE/MAX GOLD $38,000Active10 Acres
$38,000Active10 Acres0 Greenwood Road, Garden Valley, CA 95633
MLS# 225129578Listed by: AMERICAN HERITAGE LAND & HOME
