1438 W 146th Street #6, Gardena, CA 90247
Local realty services provided by:Better Homes and Gardens Real Estate Reliance Partners
1438 W 146th Street #6,Gardena, CA 90247
$559,000
- 2 Beds
- 3 Baths
- 1,052 sq. ft.
- Condominium
- Active
Listed by: kyle tsuneishi
Office: west shores realty, inc.
MLS#:CRSB25136759
Source:CAMAXMLS
Price summary
- Price:$559,000
- Price per sq. ft.:$531.37
- Monthly HOA dues:$275
About this home
Seller's are extremely motivated! Back on the market due to no fault of the sellers. Welcome to Your Newly Renovated Gardena Townhome! This beautifully updated 2-bedroom, 2.5-bath home offers 1,052 sq ft of modern living space in a highly desirable neighborhood. Featuring fresh paint, new luxury vinyl plank flooring, plush carpet, and a fully remodeled kitchen, this home is move-in ready with upgrades throughout. Enjoy the convenience of an attached 2-car garage with direct access, plus an additional reserved parking space. Step into a charming private patio-perfect for outdoor dining and relaxing. Inside, the open-concept living area is bright and inviting with recessed lighting and sliding doors to the patio. The renovated kitchen boasts white cabinetry, quartz countertops, a large undermount stainless steel sink, a stylish faucet, and a brand-new stainless steel gas range. A spacious breakfast bar comfortably seats three. A downstairs powder room includes a new vanity, sink, faucet, and toilet. Upstairs, you'll find two oversized primary suites, each with high ceilings, large windows, ceiling fans, and new carpet. Both ensuite bathrooms have been upgraded with quartz vanities, modern fixtures, and luxury vinyl flooring. One suite features a walk-in closet. Additional highlight
Contact an agent
Home facts
- Year built:1983
- Listing ID #:CRSB25136759
- Added:237 day(s) ago
- Updated:February 12, 2026 at 07:19 AM
Rooms and interior
- Bedrooms:2
- Total bathrooms:3
- Full bathrooms:3
- Living area:1,052 sq. ft.
Heating and cooling
- Cooling:Wall/Window Unit(s)
- Heating:Central
Structure and exterior
- Year built:1983
- Building area:1,052 sq. ft.
- Lot area:0.41 Acres
Utilities
- Water:Public
Finances and disclosures
- Price:$559,000
- Price per sq. ft.:$531.37
New listings near 1438 W 146th Street #6
- New
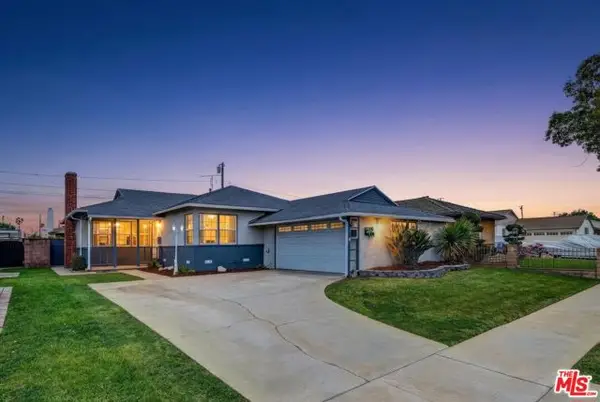 $829,573Active3 beds 2 baths1,291 sq. ft.
$829,573Active3 beds 2 baths1,291 sq. ft.13024 Daleside Avenue, Gardena, CA 90249
MLS# CL26650491Listed by: JASON MITCHELL REAL ESTATE CA - New
 $719,000Active3 beds 3 baths1,651 sq. ft.
$719,000Active3 beds 3 baths1,651 sq. ft.16001 S Vermont #44, Gardena, CA 90247
MLS# SB26002931Listed by: JENSEN REALTY - New
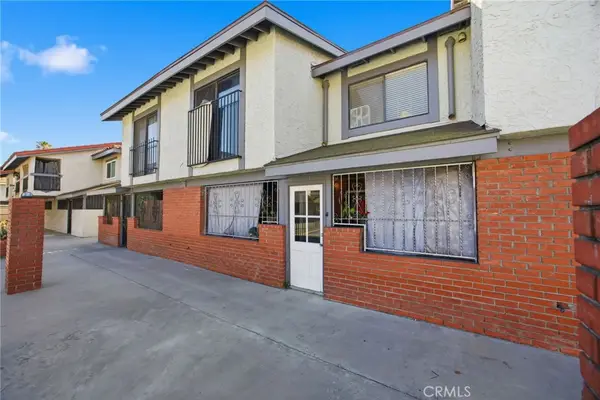 $535,000Active3 beds 3 baths1,160 sq. ft.
$535,000Active3 beds 3 baths1,160 sq. ft.1239 W Rosecrans, Gardena, CA 90247
MLS# DW26032315Listed by: CENTURY 21 LOTUS - New
 $719,000Active3 beds 3 baths1,651 sq. ft.
$719,000Active3 beds 3 baths1,651 sq. ft.16001 S Vermont #44, Gardena, CA 90247
MLS# SB26002931Listed by: JENSEN REALTY - New
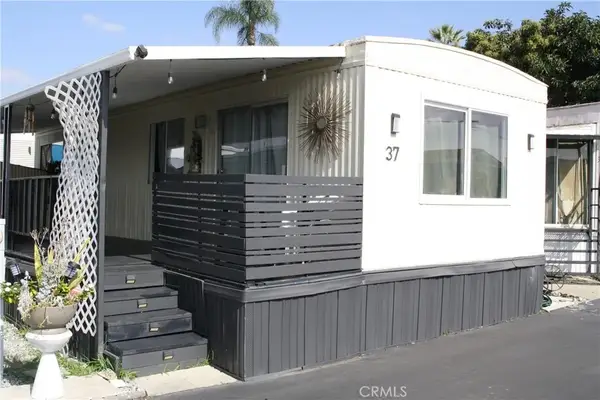 $130,000Active2 beds 1 baths480 sq. ft.
$130,000Active2 beds 1 baths480 sq. ft.16949 S Western #37, Gardena, CA 90247
MLS# SB26031538Listed by: BLUE PACIFIC PROPERTY & INVESTMENTS, INC. - New
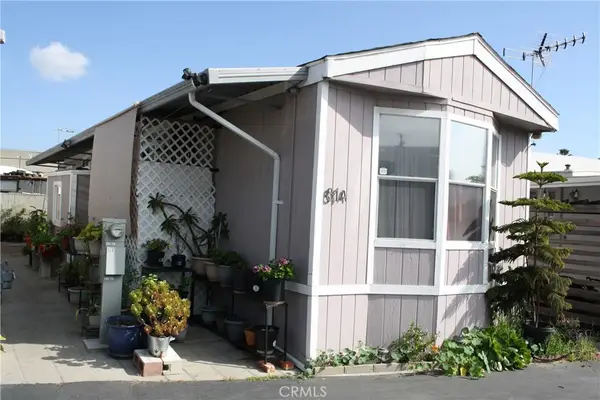 $120,000Active2 beds 1 baths702 sq. ft.
$120,000Active2 beds 1 baths702 sq. ft.16950 Gramercy Place #81A, Gardena, CA 90247
MLS# SB26031597Listed by: BLUE PACIFIC PROPERTY & INVESTMENTS, INC. - New
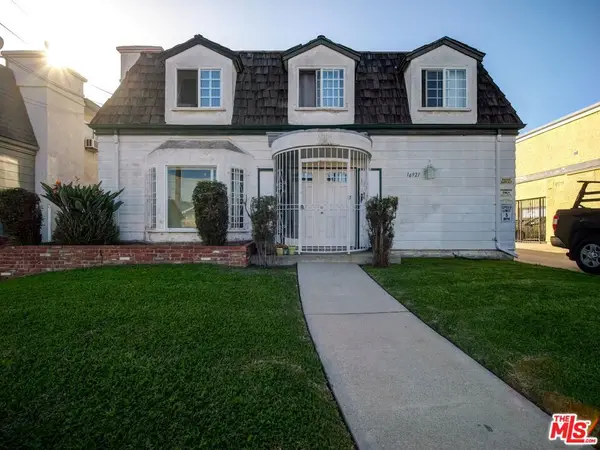 $1,295,000Active9 beds 5 baths4,214 sq. ft.
$1,295,000Active9 beds 5 baths4,214 sq. ft.16921 S Vermont Avenue, Gardena, CA 90247
MLS# 26650565Listed by: ROCKVIEW INC. - New
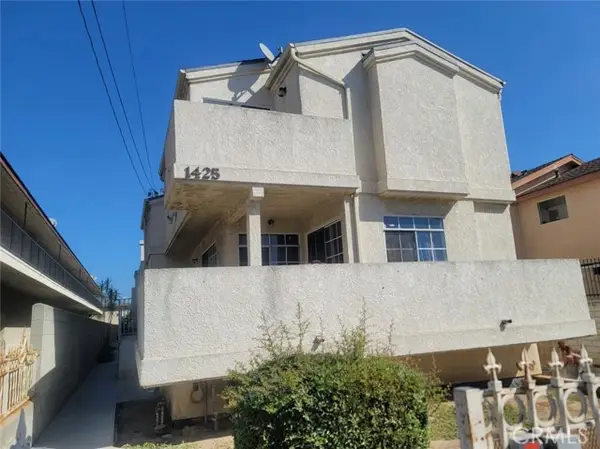 $549,000Active3 beds 3 baths1,349 sq. ft.
$549,000Active3 beds 3 baths1,349 sq. ft.1425 W 146th, Gardena, CA 90247
MLS# CRAR26015997Listed by: KAILANI REALTY - Open Sat, 1 to 3pmNew
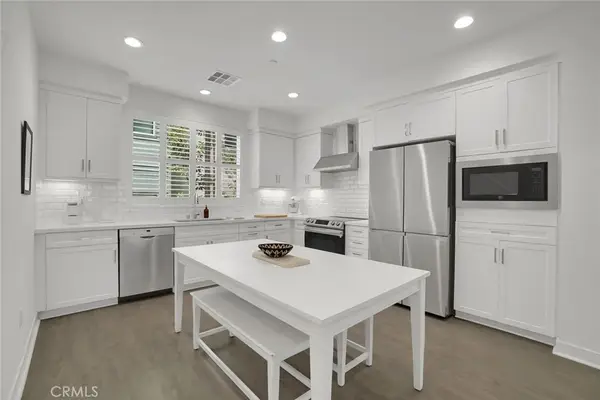 $823,000Active3 beds 3 baths1,570 sq. ft.
$823,000Active3 beds 3 baths1,570 sq. ft.318 Bridgewater #7, Gardena, CA 90247
MLS# SB26028420Listed by: COLDWELL BANKER RESIDENTIAL BR - New
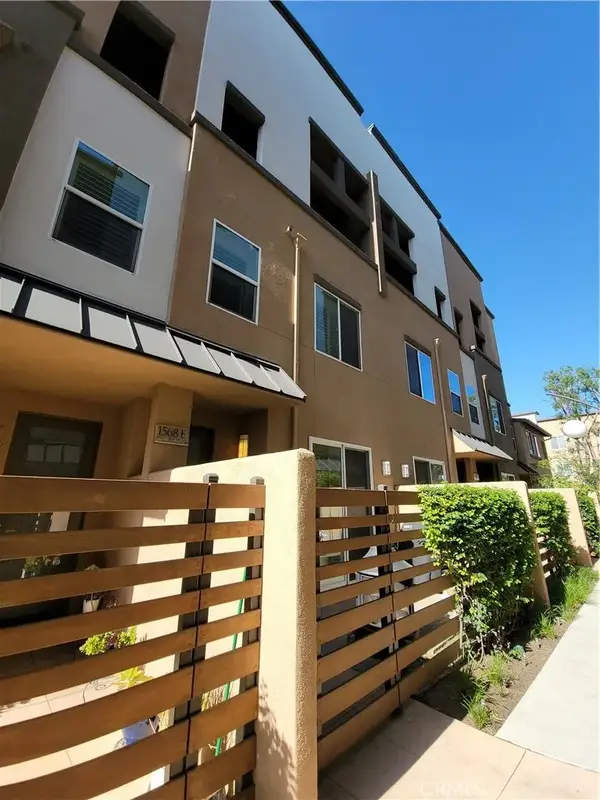 $799,000Active2 beds 3 baths1,770 sq. ft.
$799,000Active2 beds 3 baths1,770 sq. ft.1568 W Artesia Square #E, Gardena, CA 90248
MLS# WS26026787Listed by: HOMEGROWN WEALTH INC.

