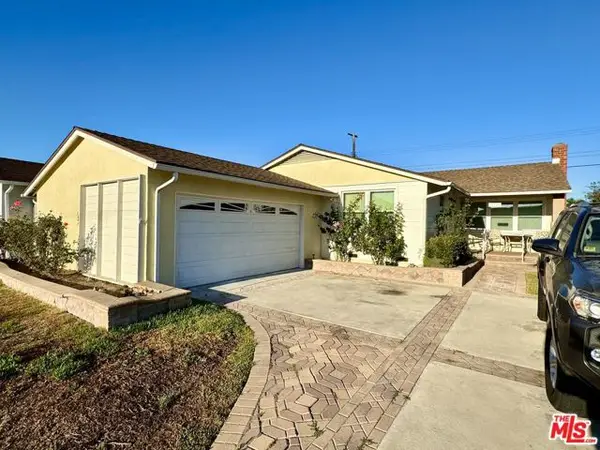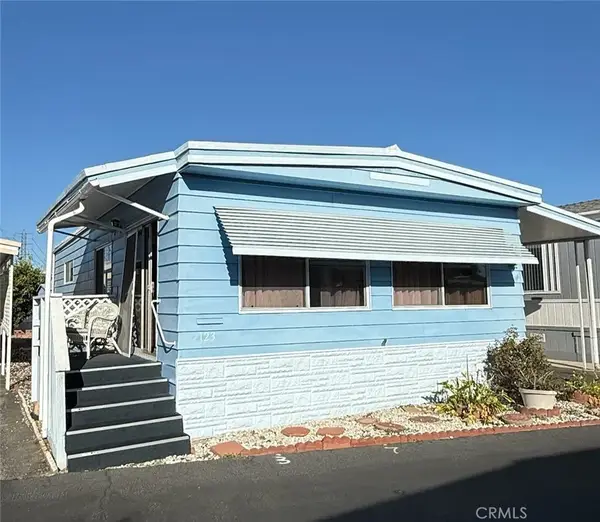14506 S Berendo Avenue #C, Gardena, CA 90247
Local realty services provided by:Better Homes and Gardens Real Estate Reliance Partners
14506 S Berendo Avenue #C,Gardena, CA 90247
$658,000
- 3 Beds
- 3 Baths
- 1,540 sq. ft.
- Condominium
- Active
Listed by:ni yan
Office:ko tai realty
MLS#:CRWS25185645
Source:CAMAXMLS
Price summary
- Price:$658,000
- Price per sq. ft.:$427.27
- Monthly HOA dues:$350
About this home
Great Location! Gated community, beautiful turnkey townhome style tri- level. New interior paint, New SPC waterproof flooring throughout, New Epoxy garage floor, New gas stove and combination microwave & vent hood. The first floor offers a laundry room with washer & dryer and a sink, storage space, direct access two car garage. The second floor features a nice living room with a built-in fireplace, two sliding doors leading to two balconies to bring in sunny natural light, half bathroom and two small closets. The living room is adjacent to the kitchen with an open dining area. All three bedrooms and two full bathrooms upstairs. The spacious master bedroom has a walk-in closet, a small reach-in closet, master bathroom features dual sinks and bathtub with shower head, a peaceful space to relax and end of your day. An easy distance to school, shopping, the park, the beach, freeways. Don’t miss the opportunity to own your sweet home.
Contact an agent
Home facts
- Year built:1991
- Listing ID #:CRWS25185645
- Added:45 day(s) ago
- Updated:October 05, 2025 at 06:40 PM
Rooms and interior
- Bedrooms:3
- Total bathrooms:3
- Full bathrooms:2
- Living area:1,540 sq. ft.
Heating and cooling
- Cooling:Central Air
- Heating:Central
Structure and exterior
- Year built:1991
- Building area:1,540 sq. ft.
- Lot area:0.25 Acres
Utilities
- Water:Public
Finances and disclosures
- Price:$658,000
- Price per sq. ft.:$427.27
New listings near 14506 S Berendo Avenue #C
- New
 $749,000Active3 beds 2 baths1,371 sq. ft.
$749,000Active3 beds 2 baths1,371 sq. ft.13709 Spinning Avenue, Gardena, CA 90249
MLS# CL25588851Listed by: HUNTINGTON BROWNE - New
 $85,000Active4 beds 1 baths900 sq. ft.
$85,000Active4 beds 1 baths900 sq. ft.17705 S Western South #47, Gardena, CA 90248
MLS# PW25230379Listed by: ELEVATE REAL ESTATE AGENCY - New
 $2,100,000Active5 beds 4 baths4,494 sq. ft.
$2,100,000Active5 beds 4 baths4,494 sq. ft.16720 S Dalton Avenue, Gardena, CA 90247
MLS# CRPW25229975Listed by: SUNNY HILLS REAL ESTATE, INC. - New
 $139,000Active2 beds 2 baths880 sq. ft.
$139,000Active2 beds 2 baths880 sq. ft.17700 S Western #123, Gardena, CA 90248
MLS# SB25194351Listed by: COMPASS - New
 $899,000Active3 beds 1 baths1,026 sq. ft.
$899,000Active3 beds 1 baths1,026 sq. ft.15522 Faysmith Avenue, Gardena, CA 90249
MLS# SB25198516Listed by: EXP REALTY OF CALIFORNIA, INC - Open Sun, 1 to 4pmNew
 $899,000Active3 beds 1 baths1,026 sq. ft.
$899,000Active3 beds 1 baths1,026 sq. ft.15522 Faysmith Avenue, Gardena, CA 90249
MLS# SB25198516Listed by: EXP REALTY OF CALIFORNIA, INC - New
 $700,000Active3 beds 3 baths1,340 sq. ft.
$700,000Active3 beds 3 baths1,340 sq. ft.1707 W 147th Street Unit#5, Gardena, CA 90247
MLS# CRSB25227535Listed by: CENTURY 21 UNION REALTY - New
 $830,000Active3 beds 2 baths1,260 sq. ft.
$830,000Active3 beds 2 baths1,260 sq. ft.710 W 172nd St, Gardena, CA 90247
MLS# OC25229173Listed by: REAL BROKER - New
 $700,000Active3 beds 3 baths1,340 sq. ft.
$700,000Active3 beds 3 baths1,340 sq. ft.1707 W 147th Street Unit#5, Gardena, CA 90247
MLS# SB25227535Listed by: CENTURY 21 UNION REALTY - New
 $1,350,000Active6 beds 4 baths
$1,350,000Active6 beds 4 baths1736 W 144th, Gardena, CA 90247
MLS# WS25227179Listed by: THE AGENCY
