14919 S Normandie Ave #31, Gardena, CA 90247
Local realty services provided by:Better Homes and Gardens Real Estate Town Center
14919 S Normandie Ave #31,Gardena, CA 90247
$350,000
- 1 Beds
- 1 Baths
- 648 sq. ft.
- Condominium
- Pending
Listed by: chanel walker
Office: estate properties
MLS#:PV24234148
Source:CRMLS
Price summary
- Price:$350,000
- Price per sq. ft.:$540.12
- Monthly HOA dues:$188
About this home
This updated one-bedroom end unit offers a seamless blend of comfort, style, and modern convenience within a gated community. The open-concept floorplan is filled with natural light, enhanced by fresh interior paint and contemporary ceiling fixtures that elevate the space’s modern aesthetic. A newly installed mini split air conditioning system and upgraded electrical panel provide year-round comfort and long-term reliability. The unit also features in-home laundry with a washer and dryer, assigned parking, and additional storage for added functionality. Smart home upgrades include integrated smoke detectors, a secure deadbolt lock, and a video doorbell—bringing ease and peace of mind to everyday living. A spacious private balcony offers a tranquil outdoor retreat, ideal for morning coffee or evening relaxation. Located with convenient access to the 110, 105, and 405 freeways, this residence supports a smooth commute and easy connectivity. With its thoughtful updates and well-designed layout, this home presents an excellent opportunity for comfortable living in a well-maintained setting.
Contact an agent
Home facts
- Year built:1961
- Listing ID #:PV24234148
- Added:398 day(s) ago
- Updated:December 19, 2025 at 08:31 AM
Rooms and interior
- Bedrooms:1
- Total bathrooms:1
- Full bathrooms:1
- Living area:648 sq. ft.
Heating and cooling
- Cooling:Wall Window Units
- Heating:Central
Structure and exterior
- Year built:1961
- Building area:648 sq. ft.
- Lot area:0.94 Acres
Utilities
- Water:Public
- Sewer:Public Sewer
Finances and disclosures
- Price:$350,000
- Price per sq. ft.:$540.12
New listings near 14919 S Normandie Ave #31
- New
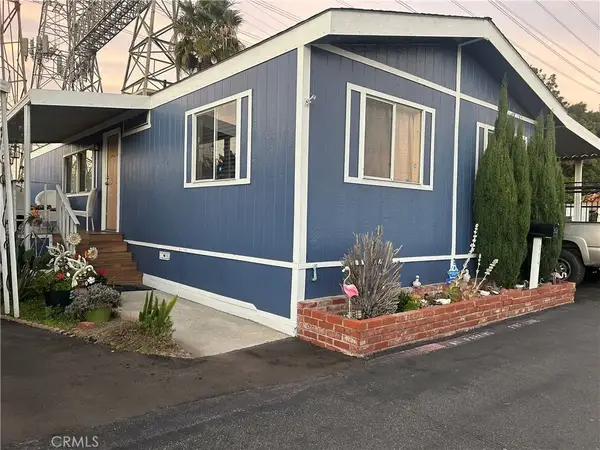 $184,999Active3 beds 2 baths980 sq. ft.
$184,999Active3 beds 2 baths980 sq. ft.17705 S Western Ave #114, Gardena, CA 90248
MLS# PW25278127Listed by: ELEVATE REAL ESTATE AGENCY - Open Sat, 1 to 3pmNew
 $989,000Active4 beds 3 baths
$989,000Active4 beds 3 baths1824 Marine, Gardena, CA 90249
MLS# SB25266409Listed by: KELLER WILLIAMS SOUTH BAY - New
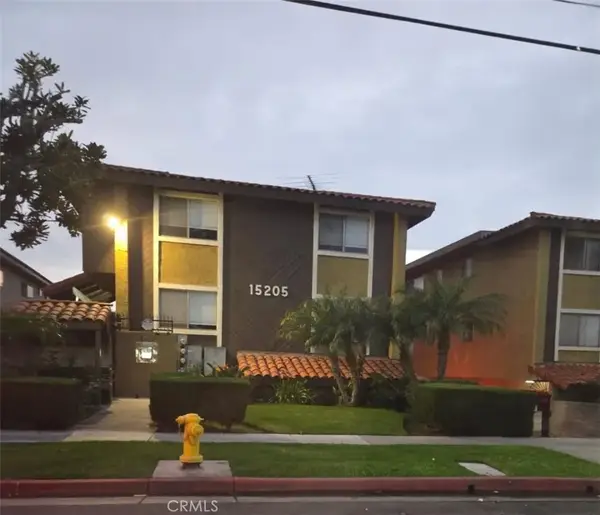 $525,000Active2 beds 3 baths1,133 sq. ft.
$525,000Active2 beds 3 baths1,133 sq. ft.15205 S Budlong #1, Gardena, CA 90247
MLS# DW25275319Listed by: THE REALESTATE GROUP - New
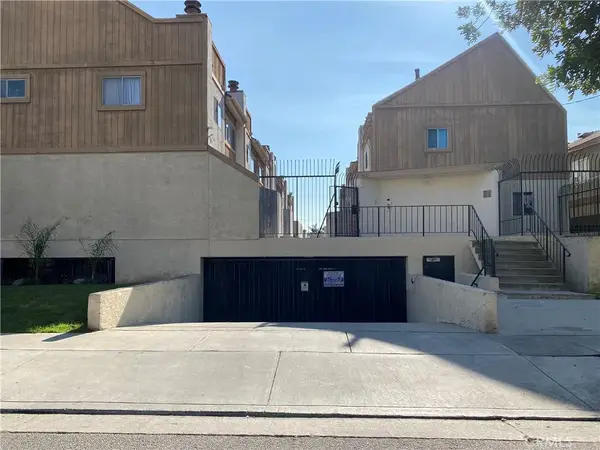 $541,995Active2 beds 2 baths1,003 sq. ft.
$541,995Active2 beds 2 baths1,003 sq. ft.1830 W 145th Street #C, Gardena, CA 90249
MLS# IG25275394Listed by: FAIRMONT AGENCY - New
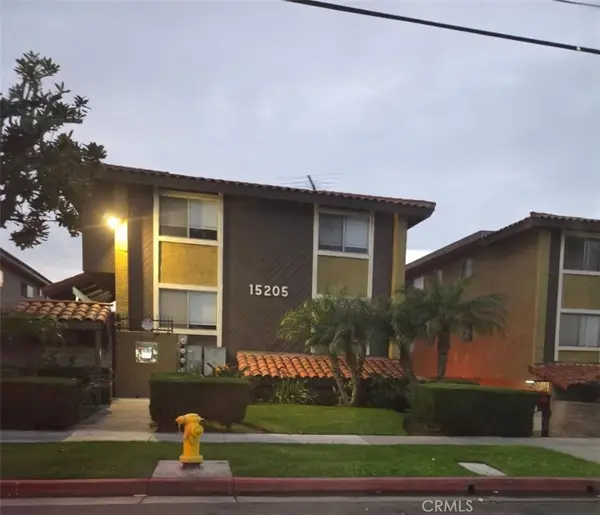 $525,000Active2 beds 3 baths1,133 sq. ft.
$525,000Active2 beds 3 baths1,133 sq. ft.15205 S Budlong #1, Gardena, CA 90247
MLS# DW25275319Listed by: THE REALESTATE GROUP - Open Sat, 1 to 4pmNew
 $899,000Active3 beds 2 baths1,291 sq. ft.
$899,000Active3 beds 2 baths1,291 sq. ft.13913 Spinning, Gardena, CA 90249
MLS# SB25274757Listed by: ESTATE PROPERTIES - New
 $550,000Active2 beds 2 baths1,049 sq. ft.
$550,000Active2 beds 2 baths1,049 sq. ft.15000 Halldale Avenue #101, Gardena, CA 90247
MLS# CRDW25274597Listed by: KELLER WILLIAMS PACIFIC ESTATES - New
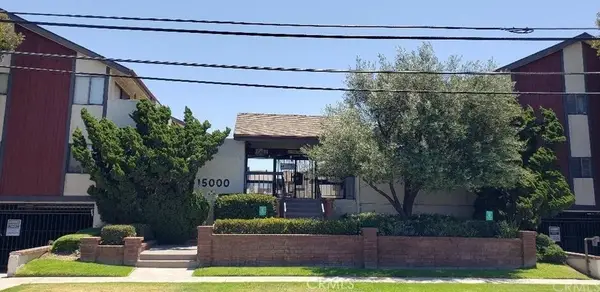 $550,000Active2 beds 2 baths1,049 sq. ft.
$550,000Active2 beds 2 baths1,049 sq. ft.15000 Halldale Avenue #101, Gardena, CA 90247
MLS# DW25274597Listed by: KELLER WILLIAMS PACIFIC ESTATES - New
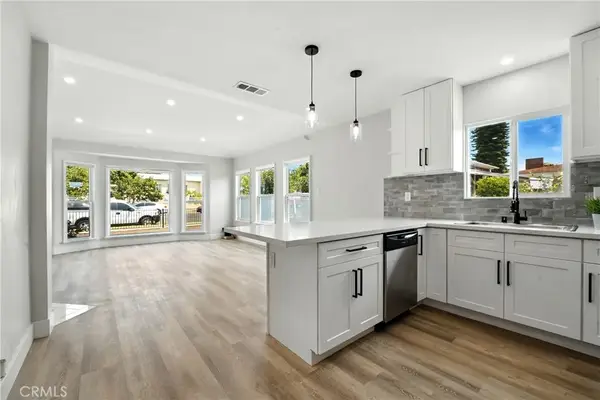 $829,000Active3 beds 2 baths1,221 sq. ft.
$829,000Active3 beds 2 baths1,221 sq. ft.840 W 130th, Gardena, CA 90247
MLS# SB25274198Listed by: LAS LOMAS REALTY, INC. - New
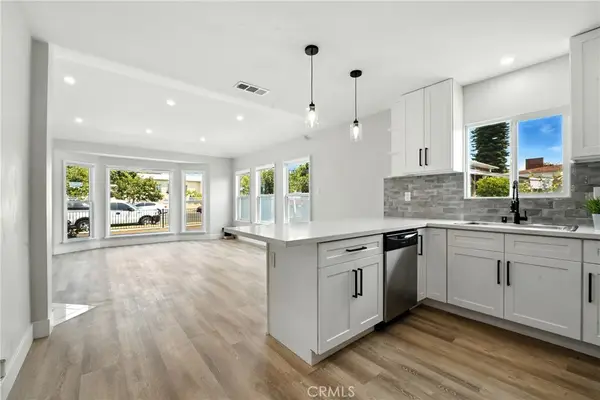 $829,000Active3 beds 2 baths1,221 sq. ft.
$829,000Active3 beds 2 baths1,221 sq. ft.840 W 130th, Gardena, CA 90247
MLS# SB25274198Listed by: LAS LOMAS REALTY, INC.
