17705 S Western Avenue #53, Gardena, CA 90248
Local realty services provided by:Better Homes and Gardens Real Estate Royal & Associates
17705 S Western Avenue #53,Gardena, CA 90248
$183,000
- 3 Beds
- 2 Baths
- 990 sq. ft.
- Mobile / Manufactured
- Pending
Listed by: joe lucio
Office: exp realty of southern ca, inc
MLS#:CRV1-29977
Source:CAMAXMLS
Price summary
- Price:$183,000
- Price per sq. ft.:$184.85
About this home
Welcome to this nearly new 2023 Fleetwood manufactured home in the highly sought-after Royal Western Estates family park in Gardena. Featuring approx. 960 sq. ft. of bright, open living space, this 3-bed, 2-bath home offers a smart layout with a spacious living and dining area, modern kitchen finishes, and a separate laundry/utility room.Enjoy low-maintenance living with fresh landscaping, turf backyard, and a covered carport plus storage sheds. Inside, clean white finishes and modern details create a warm, move-in ready home.Royal Western Estates is known for its community perks, including a clubhouse, sparkling pool, and off-street parking. The location is unbeatable close to shopping, dining, and freeway access for easy commuting, just 20 minutes from Hermosa Beach, and near highly rated schools.With a recent price reduction, this home is an exceptional opportunity to own a stylish, affordable property in Gardena. Don't miss your chance schedule a showing today!
Contact an agent
Home facts
- Listing ID #:CRV1-29977
- Added:190 day(s) ago
- Updated:November 23, 2025 at 08:21 AM
Rooms and interior
- Bedrooms:3
- Total bathrooms:2
- Full bathrooms:2
- Living area:990 sq. ft.
Heating and cooling
- Cooling:Wall/Window Unit(s)
- Heating:Central
Structure and exterior
- Building area:990 sq. ft.
Finances and disclosures
- Price:$183,000
- Price per sq. ft.:$184.85
New listings near 17705 S Western Avenue #53
- New
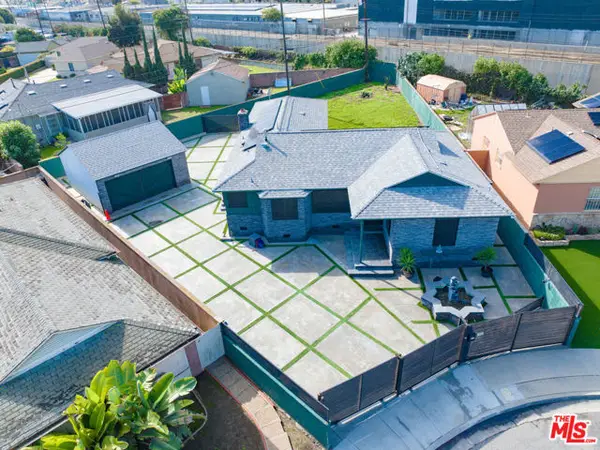 $849,000Active3 beds 2 baths1,667 sq. ft.
$849,000Active3 beds 2 baths1,667 sq. ft.2932 W 129th Street, Gardena, CA 90249
MLS# CL25620327Listed by: PACIFIC PLAYA REALTY - New
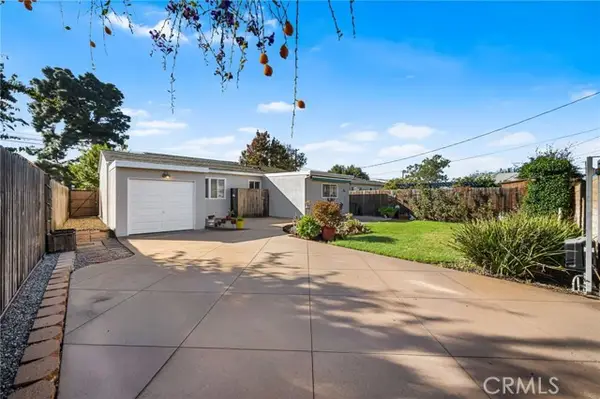 $750,000Active2 beds 1 baths1,020 sq. ft.
$750,000Active2 beds 1 baths1,020 sq. ft.1237 Electric, Gardena, CA 90248
MLS# CRPW25264273Listed by: FIRST TEAM REAL ESTATE - Open Sun, 12 to 3pmNew
 $750,000Active2 beds 1 baths1,020 sq. ft.
$750,000Active2 beds 1 baths1,020 sq. ft.1237 Electric, Gardena, CA 90248
MLS# PW25264273Listed by: FIRST TEAM REAL ESTATE - New
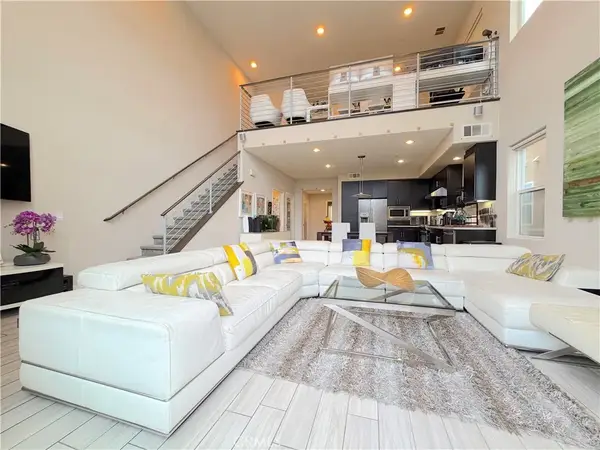 $919,900Active3 beds 3 baths2,350 sq. ft.
$919,900Active3 beds 3 baths2,350 sq. ft.1540 W Artesia Square #G, Gardena, CA 90248
MLS# SW25261732Listed by: FIRST TEAM REAL ESTATE - New
 $2,225,000Active7 beds 6 baths4,133 sq. ft.
$2,225,000Active7 beds 6 baths4,133 sq. ft.2908 W 141st Place, Gardena, CA 90249
MLS# 25620795Listed by: ANDREW C. LEE - New
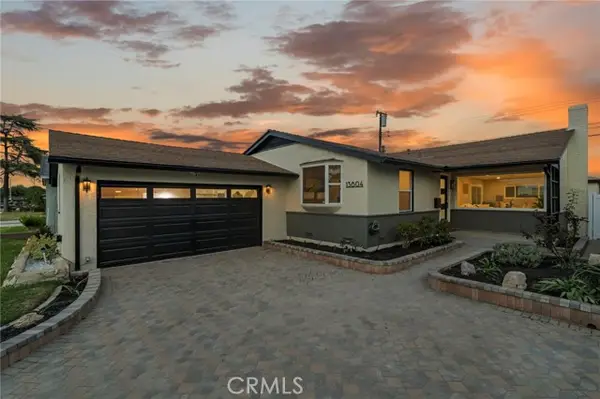 $950,000Active3 beds 2 baths1,531 sq. ft.
$950,000Active3 beds 2 baths1,531 sq. ft.13804 Casimir Ave, Gardena, CA 90249
MLS# CROC25251206Listed by: THE AGENCY - New
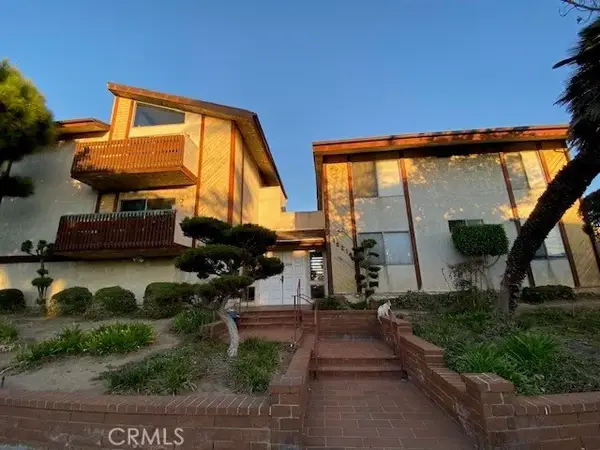 $490,000Active2 beds 2 baths1,101 sq. ft.
$490,000Active2 beds 2 baths1,101 sq. ft.15214 S Raymond #109, Gardena, CA 90247
MLS# PW25261517Listed by: VYLLA HOME, INC. - New
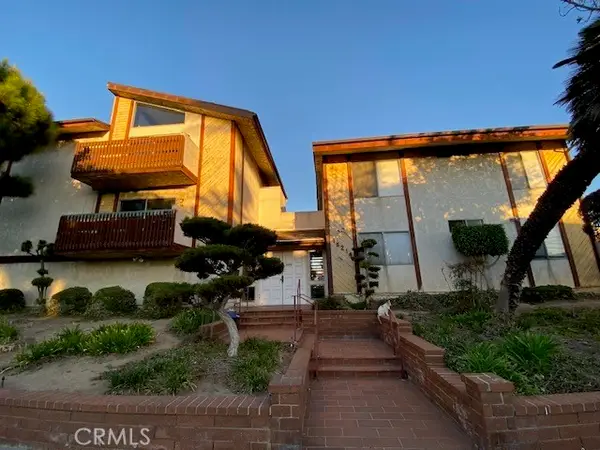 $490,000Active2 beds 2 baths1,101 sq. ft.
$490,000Active2 beds 2 baths1,101 sq. ft.15214 S Raymond #109, Gardena, CA 90247
MLS# PW25261517Listed by: VYLLA HOME, INC. - New
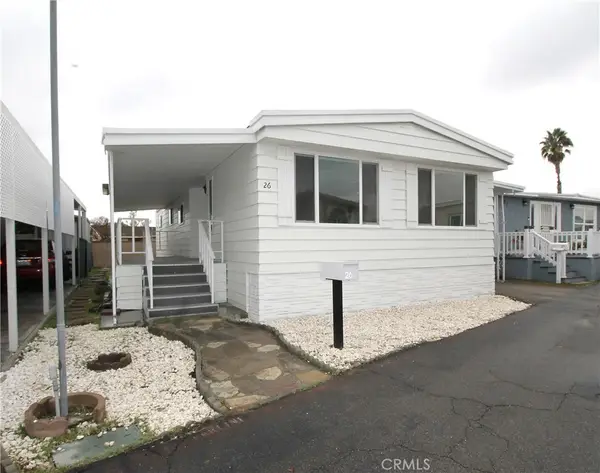 $180,000Active2 beds 2 baths1,100 sq. ft.
$180,000Active2 beds 2 baths1,100 sq. ft.17705 S Western Ave #26, Gardena, CA 90248
MLS# SB25260314Listed by: CENTURY 21 COASTAL PROPERTIES - New
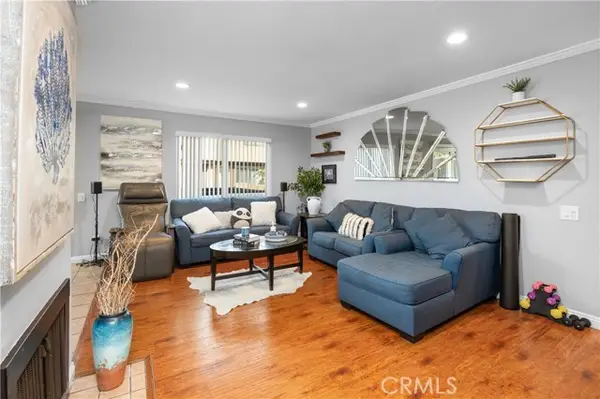 $505,000Active2 beds 2 baths1,082 sq. ft.
$505,000Active2 beds 2 baths1,082 sq. ft.1335 W 139th, Gardena, CA 90247
MLS# CRIG25254924Listed by: TNG REAL ESTATE CONSULTANTS
