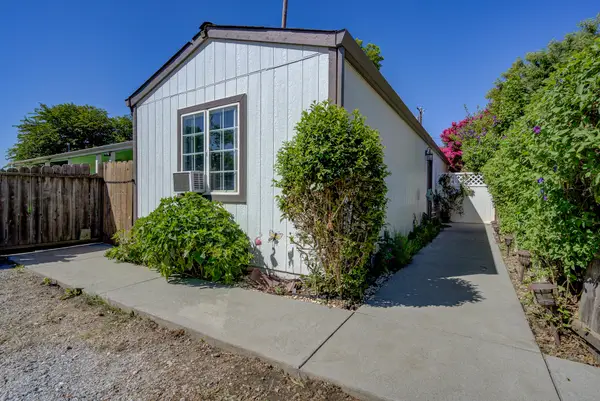22709 Rodeo Avenue, Gerber, CA 96035
Local realty services provided by:Better Homes and Gardens Real Estate Results
22709 Rodeo Avenue,Gerber, CA 96035
$619,000
- 4 Beds
- 2 Baths
- 3,212 sq. ft.
- Single family
- Active
Listed by:sharon norton
Office:exp realty of northern california, inc.
MLS#:25-2867
Source:CA_SAR
Price summary
- Price:$619,000
- Price per sq. ft.:$192.71
About this home
Welcome to your dream ranch in Gerber, California!
Nestled on 10 fully irrigated acres within the desirable El Camino Water District, this beautiful 3212 sq. ft. ranch-style home offers the perfect blend of luxury living and country charm. Step inside and be greeted by vaulted ceilings and a stunning floor to ceiling rock fireplace that anchors the spacious living room-ideal for cozy winter nights. The formal dining room offers space for entertaining, while the gourmet kitchen is a chef's dream with granite counter tops, a large pantry, generous pantry, and a generous workspace for culinary creations along with French doors leading to patio area and outdoor BBQ area perfect for entertaining and al fresco dining. The 4-bedroom and 2-bathroom layout includes a luxurious Executive suite featuring a large walk-in closet, jetted soaking tub, and French door access to the courtyard patio that is perfect for slipping into the hot tub. The large laundry room offers a built-in folding area. Designed with functionality in mind, the property includes Dual A/C units, Gated entry, green house, garden area, flourishing rose garden, and lush green lawn areas, 2 large livestock Barns, cattle pens, loading ramp, 2 stud stalls, cross fenced pastures, cemented wash rack area and a newer well. This home is surrounded by an established orchard and provides endless opportunities and privacy. There is even a playhouse for the kiddos! Bring your sheep, cattle, horses or other livestock, and live sustainably, work the land, and embrace the beauty of rural living with panoramic views of Mount Lassen all within minutes of Red Bluff, California!
Contact an agent
Home facts
- Year built:1986
- Listing ID #:25-2867
- Added:100 day(s) ago
- Updated:September 30, 2025 at 03:41 PM
Rooms and interior
- Bedrooms:4
- Total bathrooms:2
- Full bathrooms:2
- Living area:3,212 sq. ft.
Heating and cooling
- Cooling:Central
- Heating:Forced Air, Heating
Structure and exterior
- Year built:1986
- Building area:3,212 sq. ft.
- Lot area:10 Acres
Utilities
- Water:Single User Well, Well
- Sewer:Septic
Finances and disclosures
- Price:$619,000
- Price per sq. ft.:$192.71
New listings near 22709 Rodeo Avenue
 $219,000Active3 beds 2 baths1,200 sq. ft.
$219,000Active3 beds 2 baths1,200 sq. ft.404 San Mateo Avenue, Gerber, CA 96035
MLS# SN25203406Listed by: PREFERRED AGENTS REAL ESTATE - $160,000Active0 Acres
$160,000Active0 Acres22590 Rodeo, Gerber, CA 96035
MLS# SN25194009Listed by: KELLER WILLIAMS REALTY CHICO AREA $160,000Active6.05 Acres
$160,000Active6.05 Acres22590 Rodeo Avenue, Gerber, CA 96035
MLS# SN25194009Listed by: KELLER WILLIAMS REALTY CHICO AREA $160,000Active6.05 Acres
$160,000Active6.05 Acres22590 Rodeo Avenue, Gerber, CA 96035
MLS# 20250659Listed by: KELLER WILLIAMS-CHICO $559,000Active4 beds 3 baths2,652 sq. ft.
$559,000Active4 beds 3 baths2,652 sq. ft.22515 Pomona Avenue, Gerber, CA 96035
MLS# 20250640Listed by: COLDWELL BANKER SELECT - RED BLUFF $149,900Active3 beds 2 baths1,344 sq. ft.
$149,900Active3 beds 2 baths1,344 sq. ft.9724 San Benito Avenue, Gerber, CA 96035
MLS# 20250600Listed by: EXP REALTY OF NORTHERN CALIFORNIA $279,000Active3 beds 1 baths1,008 sq. ft.
$279,000Active3 beds 1 baths1,008 sq. ft.9576 1st Street, Gerber, CA 96035
MLS# 20250528Listed by: EXP REALTY OF NORTHERN CALIFORNIA $219,000Active3 beds 1 baths924 sq. ft.
$219,000Active3 beds 1 baths924 sq. ft.109 Ventura Avenue #B, Gerber, CA 96035
MLS# 25-2929Listed by: RELEVANT REAL ESTATE $249,900Active0 Acres
$249,900Active0 Acres7691 State Highway 99w, Gerber, CA 96035
MLS# SN25131251Listed by: REALTY ONE GROUP
