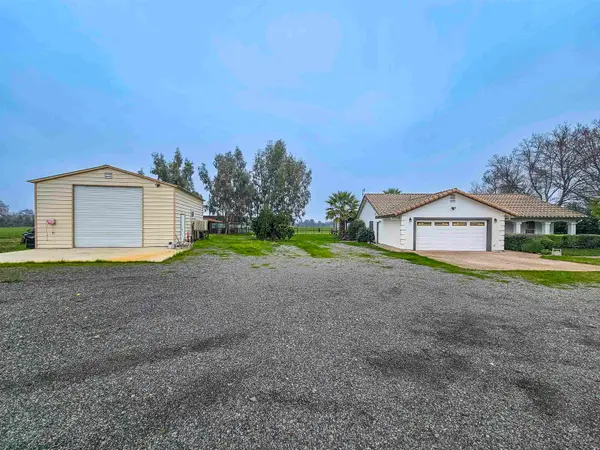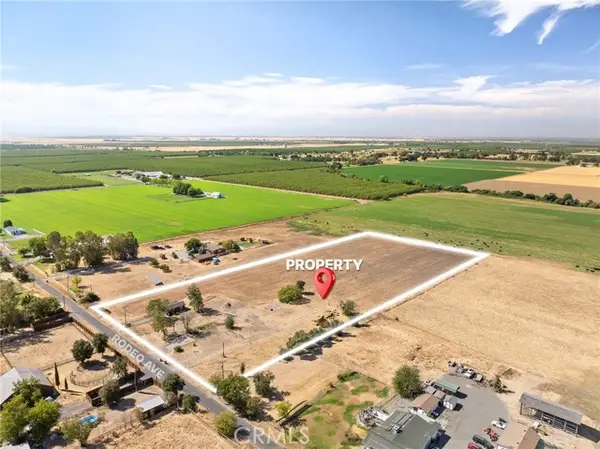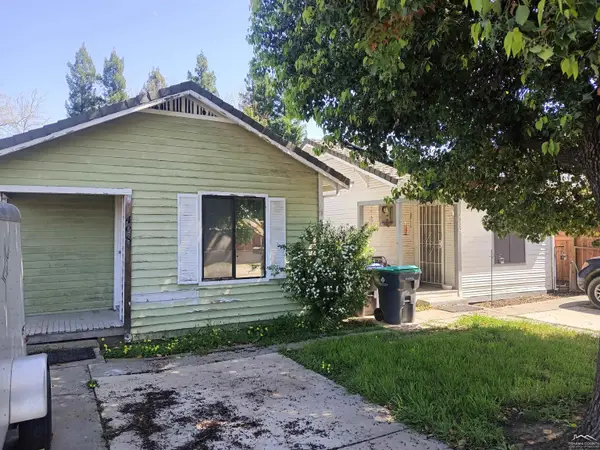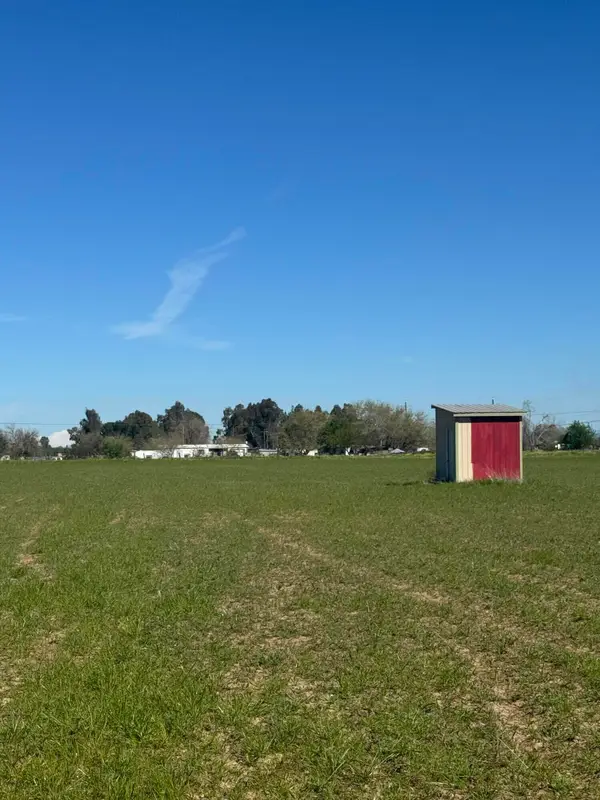502 Chipman Avenue, Gerber, CA 96035
Local realty services provided by:Better Homes and Gardens Real Estate Reliance Partners
502 Chipman Avenue,Gerber, CA 96035
$240,000
- 3 Beds
- 2 Baths
- 1,966 sq. ft.
- Single family
- Active
Listed by: robin fox
Office: exp realty of california, inc.
MLS#:CRSN25248513
Source:CAMAXMLS
Price summary
- Price:$240,000
- Price per sq. ft.:$122.08
About this home
Welcome to this peaceful and quiet home set on a spacious ¼-acre lot, ideal for anyone who enjoys gardening or outdoor living. The property features rich soil perfect for planting, with established pomegranate, lemon, and peach trees. A fully automated sprinkler system with front and rear drip irrigation makes it easy to maintain the landscaping. Across the street, enjoy a wonderful community park complete with a playground, picnic tables, BBQ areas, a baseball diamond, soccer field, and basketball court - all dog-friendly and easily accessible. Inside, you'll find a flexible layout that can serve as a four-bedroom home: a front bedroom spacious enough for bunk beds to comfortably accommodate four children, a small room off the master suite perfect for an infant or office, a toddler room near the master, and a lower-level bedroom ideal for a teen or guest. The inviting living room features a beautiful vaulted wood-beam ceiling and a fireplace with a wood stove insert, adding warmth and character. The master bedroom includes a skylight, and several tubular skylights throughout the home bring in abundant natural light. Enjoy a front porch, a rear porch off the kitchen, and plenty of outdoor storage, including a metal storage shed in the backyard, another metal shed beside the two-
Contact an agent
Home facts
- Year built:1964
- Listing ID #:CRSN25248513
- Added:107 day(s) ago
- Updated:February 13, 2026 at 02:47 PM
Rooms and interior
- Bedrooms:3
- Total bathrooms:2
- Full bathrooms:2
- Living area:1,966 sq. ft.
Heating and cooling
- Cooling:Ceiling Fan(s), Central Air
- Heating:Central, Natural Gas, Wood Stove
Structure and exterior
- Year built:1964
- Building area:1,966 sq. ft.
- Lot area:0.28 Acres
Finances and disclosures
- Price:$240,000
- Price per sq. ft.:$122.08
New listings near 502 Chipman Avenue
 $29,999Active0.14 Acres
$29,999Active0.14 AcresAddress Withheld By Seller, Gerber, CA 96080
MLS# 20260037Listed by: COLDWELL BANKER SELECT REAL ESTATE $639,000Active3 beds 2 baths1,328 sq. ft.
$639,000Active3 beds 2 baths1,328 sq. ft.7210 Fairfield Avenue, Gerber, CA 96035
MLS# 20260022Listed by: DIAMOND T REALTY $500,000Active2 beds 2 baths1,742 sq. ft.
$500,000Active2 beds 2 baths1,742 sq. ft.23004 Smith Avenue, Gerber, CA 96035
MLS# 20250794Listed by: RE/MAX AMERICAN DREAM $10,249,000Active620.49 Acres
$10,249,000Active620.49 Acres0 Rawson Road, Gerber, CA 96035
MLS# SN25233384Listed by: CHICO GINTER AND BROWN $160,000Active6.05 Acres
$160,000Active6.05 Acres22590 Rodeo Avenue, Gerber, CA 96035
MLS# CRSN25194009Listed by: KELLER WILLIAMS REALTY CHICO AREA $160,000Active6.05 Acres
$160,000Active6.05 Acres22590 Rodeo Avenue, Gerber, CA 96035
MLS# SN25194009Listed by: KELLER WILLIAMS REALTY CHICO AREA $160,000Active6.05 Acres
$160,000Active6.05 Acres22590 Rodeo Avenue, Gerber, CA 96035
MLS# 20250659Listed by: KELLER WILLIAMS-CHICO $247,500Active-- beds -- baths
$247,500Active-- beds -- baths406 Santa Maria Avenue, Gerber, CA 96035
MLS# 20250270Listed by: PREFERRED AGENTS R. E. Listed by BHGRE$130,000Active5 Acres
Listed by BHGRE$130,000Active5 Acres00 Mcclure Avenue, Gerber, CA 96035
MLS# 25-1169Listed by: BETTER HOMES GARDENS REAL ESTATE - RESULTS

