12240 Heritage Way, Gilroy, CA 95020
Local realty services provided by:Better Homes and Gardens Real Estate Reliance Partners
12240 Heritage Way,Gilroy, CA 95020
$3,898,000
- 5 Beds
- 5 Baths
- 4,132 sq. ft.
- Single family
- Active
Listed by:karen nelsen
Office:christie's international real estate sereno
MLS#:ML82013635
Source:CAMAXMLS
Price summary
- Price:$3,898,000
- Price per sq. ft.:$943.37
About this home
Tucked away on over 2.5 acres in one of South County's most desirable neighborhoods along the scenic wine trail, this beautifully refined, single-level estate blends modern elegance with timeless design. A $100K Calstone paver driveway welcomes you into a serene oasis both inside and out. Step inside to discover both European stone and wide-plank oak flooring throughout, and a blend of high-end materials that create a sense of warmth and understated luxury. The open-concept design flows seamlessly into a chef's kitchen featuring a Bertazzoni Italian 6-burner range, double ovens, and curated designer lighting, perfect for both everyday living and entertaining. The fifth bedroom with a bath is currently used as a TV room, and with its separate entrance, it could easily serve as an in-law suite. The backyard is a private sanctuary featuring an outdoor brick bar complete with a Perlick dual beer tap for al fresco entertaining, a 20x40 in-ground pool with an automatic cover, a custom greenhouse, an in-ground trampoline, and space for a guest house... offering endless possibilities. Set within one of South County's most sought-after neighborhoods, where neighbors share a rare sense of connection, this property truly represents the pinnacle of luxury living in Heritage Estates.
Contact an agent
Home facts
- Year built:2009
- Listing ID #:ML82013635
- Added:1 day(s) ago
- Updated:September 04, 2025 at 02:53 AM
Rooms and interior
- Bedrooms:5
- Total bathrooms:5
- Full bathrooms:4
- Living area:4,132 sq. ft.
Heating and cooling
- Cooling:Ceiling Fan(s), Central Air, ENERGY STAR Qualified Equipment
- Heating:Electric, Forced Air, Natural Gas, Propane, Zoned
Structure and exterior
- Roof:Tile
- Year built:2009
- Building area:4,132 sq. ft.
- Lot area:2.64 Acres
Utilities
- Water:Shared Well
Finances and disclosures
- Price:$3,898,000
- Price per sq. ft.:$943.37
New listings near 12240 Heritage Way
- New
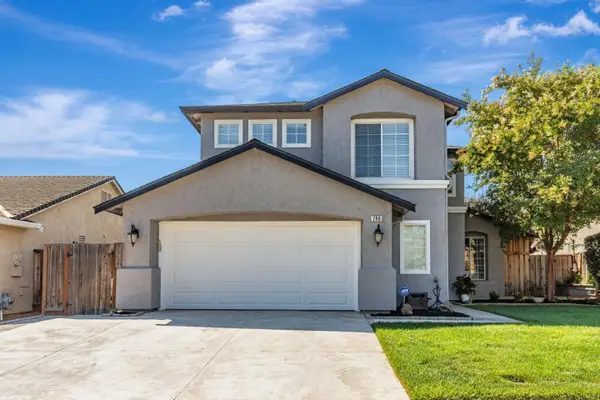 $1,160,000Active4 beds 3 baths1,845 sq. ft.
$1,160,000Active4 beds 3 baths1,845 sq. ft.746 Alder Street, Gilroy, CA 95020
MLS# ML82020080Listed by: WINDERMERE VALLEY PROPERTIES - New
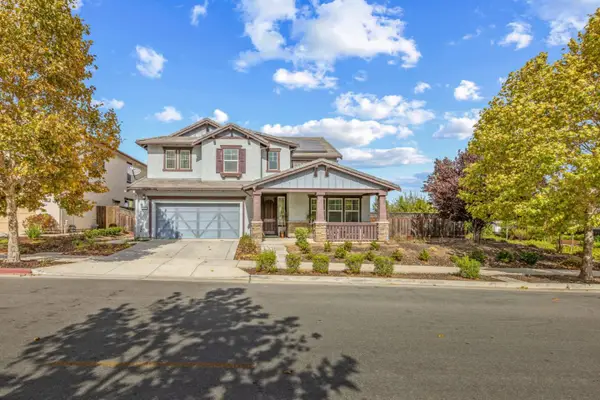 $1,600,000Active5 beds 5 baths3,639 sq. ft.
$1,600,000Active5 beds 5 baths3,639 sq. ft.1145 Oak Brook Way, GILROY, CA 95020
MLS# 82019989Listed by: INTERO REAL ESTATE SERVICES - New
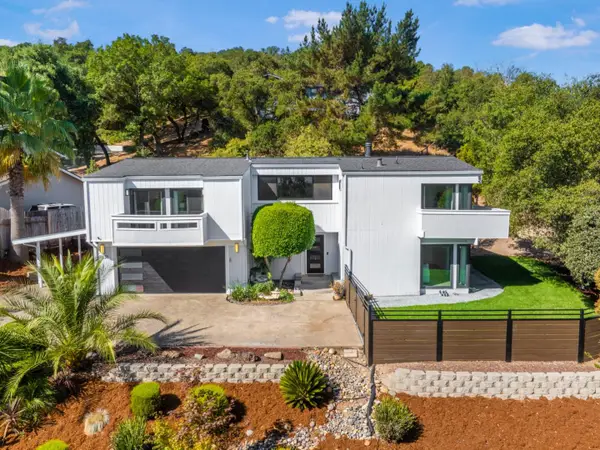 $1,299,999Active3 beds 3 baths1,974 sq. ft.
$1,299,999Active3 beds 3 baths1,974 sq. ft.1620 Welburn Avenue, Gilroy, CA 95020
MLS# ML82019378Listed by: COMPASS - Open Sat, 12 to 3pmNew
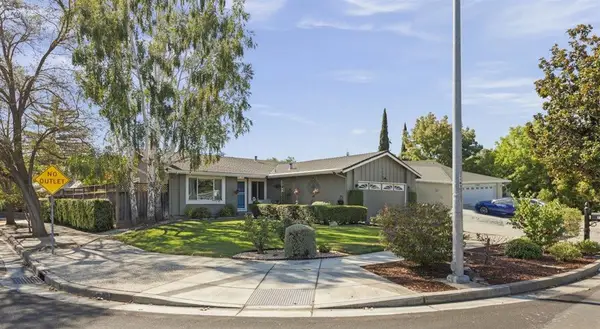 $918,650Active4 beds 2 baths1,474 sq. ft.
$918,650Active4 beds 2 baths1,474 sq. ft.7330 Wren Avenue, Gilroy, CA 95020
MLS# ML82020007Listed by: COLONRE - New
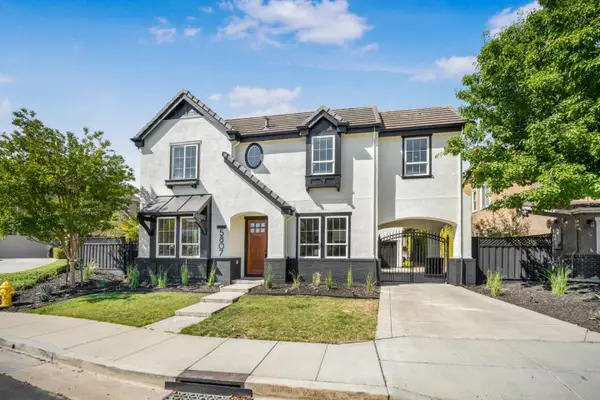 $1,699,808Active5 beds 4 baths3,334 sq. ft.
$1,699,808Active5 beds 4 baths3,334 sq. ft.5807 Casita Way, Gilroy, CA 95020
MLS# ML82019897Listed by: COMPASS - New
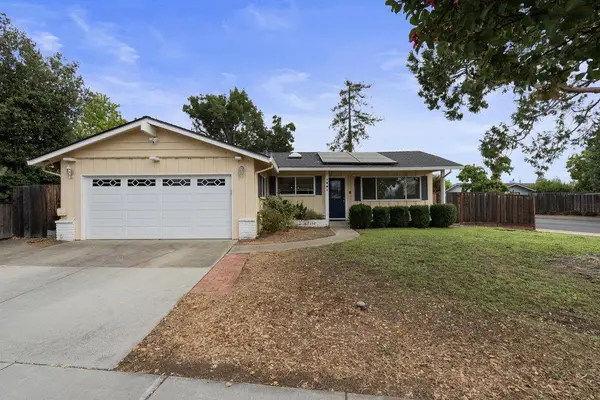 $899,000Active3 beds 2 baths1,503 sq. ft.
$899,000Active3 beds 2 baths1,503 sq. ft.1301 3rd Street, Gilroy, CA 95020
MLS# ML82019761Listed by: CHRISTIE'S INTERNATIONAL REAL ESTATE SERENO - New
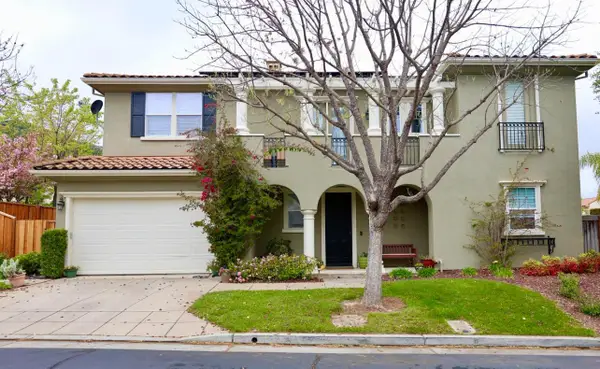 $1,299,000Active4 beds 4 baths2,222 sq. ft.
$1,299,000Active4 beds 4 baths2,222 sq. ft.7531 Edinburgh Way, GILROY, CA 95020
MLS# 82019719Listed by: CHRISTIE'S INTERNATIONAL REAL ESTATE SERENO - New
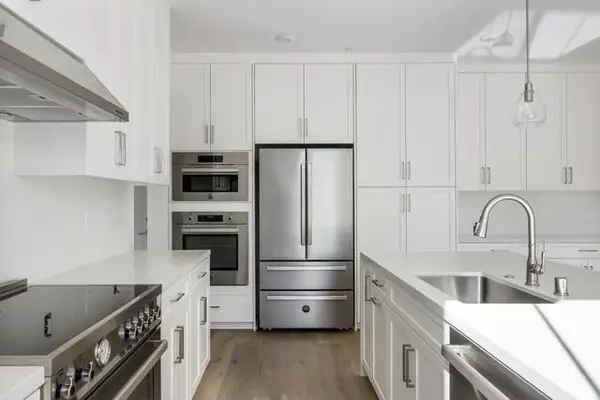 $1,515,900Active4 beds 4 baths2,942 sq. ft.
$1,515,900Active4 beds 4 baths2,942 sq. ft.7387 Ailes Court #Homesite 2, Gilroy, CA 95020
MLS# ML82019667Listed by: WARMINGTON RESIDENTIAL CALIFORNIA - New
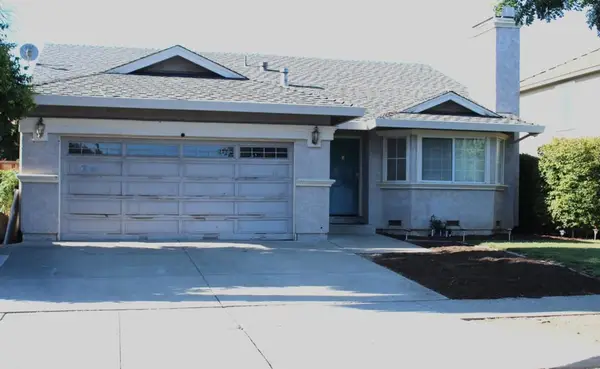 $849,000Active3 beds 2 baths1,380 sq. ft.
$849,000Active3 beds 2 baths1,380 sq. ft.495 Ronan Avenue, Gilroy, CA 95020
MLS# ML82019569Listed by: LUX REAL ESTATE
