- BHGRE®
- California
- Gilroy
- 2525 Bridle Path Drive
2525 Bridle Path Drive, Gilroy, CA 95020
Local realty services provided by:Better Homes and Gardens Real Estate Clarity
2525 Bridle Path Drive,Gilroy, CA 95020
$2,475,000
- 5 Beds
- 5 Baths
- 4,207 sq. ft.
- Single family
- Pending
Listed by: rickey soriano
Office: vesta residential
MLS#:ML82011251
Source:CRMLS
Price summary
- Price:$2,475,000
- Price per sq. ft.:$588.31
About this home
Perched atop 10.7 private acres with sweeping 360º views, this 5-bed, 4.5-bath hilltop estate offers 4,207 sq.ft. of refined living space & a rare combination of privacy, natural beauty, & convenience. The kitchen pairs maple cabinetry with granite counters, a large island with prep sink, & high-end appliances including a Wolf 5-burner cooktop, Thermador double oven, Sub-Zero refrigerator, Miele dishwasher, & built-in warming drawer. A formal dining room seats 12, while multiple living areas provide inviting spaces to relax & entertain. The primary suite features a fireplace lounge, vaulted ceilings, a jetted soaking tub, dual vanities, & a walk-in closet. All bedrooms offer hillside or valley views, with one used as a dedicated office boasting a south-facing window that frames stunning sunsets over Gilroy Valley. Once outdoors enjoy the pool, fire pit, grassy lawn, & stone patio all set against open skies & quiet stillness. Skillet Creek runs through the property, & in winter its gentle, winding flow adds a soft, lyrical soundtrack to the landscape. Minutes to Gilroy Outlets, golf, dining, & Harvey Bear/Coyote Lake parks, with farmers markets, the Wine Trail, & essentials like Costco, Home Depot, & local restaurants this home is the ideal balance of retreat & convenience.
Contact an agent
Home facts
- Year built:1984
- Listing ID #:ML82011251
- Added:240 day(s) ago
- Updated:February 10, 2026 at 08:36 AM
Rooms and interior
- Bedrooms:5
- Total bathrooms:5
- Full bathrooms:4
- Half bathrooms:1
- Living area:4,207 sq. ft.
Heating and cooling
- Cooling:Central Air, Whole House Fan
- Heating:Central, Electric, Heat Pump
Structure and exterior
- Roof:Composition
- Year built:1984
- Building area:4,207 sq. ft.
- Lot area:10.71 Acres
Utilities
- Sewer:Septic Tank
Finances and disclosures
- Price:$2,475,000
- Price per sq. ft.:$588.31
New listings near 2525 Bridle Path Drive
- New
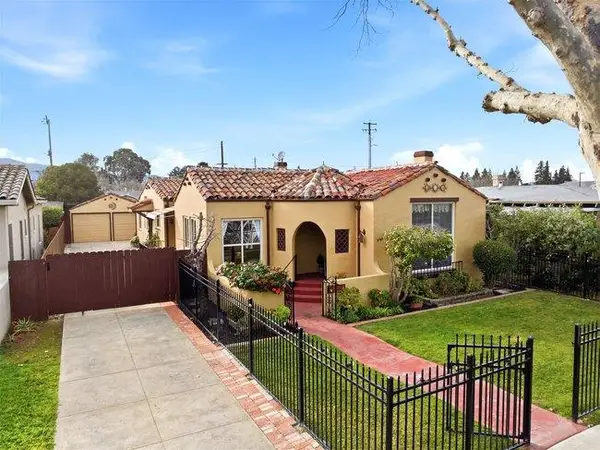 $1,199,000Active3 beds 2 baths1,945 sq. ft.
$1,199,000Active3 beds 2 baths1,945 sq. ft.7681 Hanna Street, Gilroy, CA 95020
MLS# ML82033914Listed by: COMPASS - New
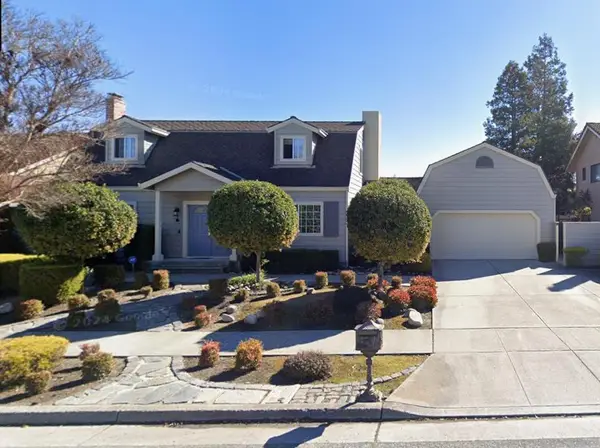 $1,100,000Active3 beds 3 baths1,974 sq. ft.
$1,100,000Active3 beds 3 baths1,974 sq. ft.9130 Rancho Hills Drive, Gilroy, CA 95020
MLS# ML82033525Listed by: COMPASS - Open Fri, 4 to 7pmNew
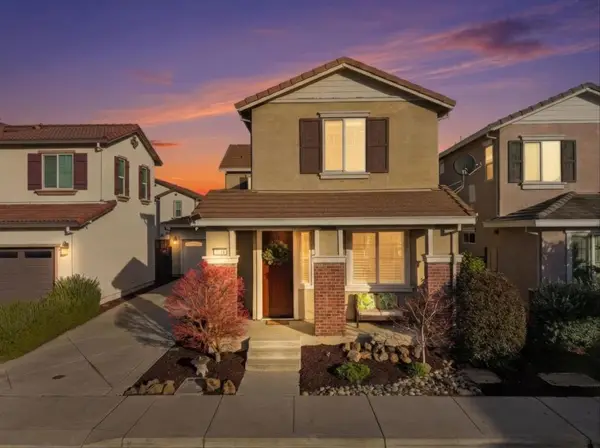 $999,000Active3 beds 2 baths2,077 sq. ft.
$999,000Active3 beds 2 baths2,077 sq. ft.7716 Oregano Way, Gilroy, CA 95020
MLS# ML82034532Listed by: REAL BROKERAGE TECHNOLOGIES - New
 $10,500,000Active7 beds 7 baths4,222 sq. ft.
$10,500,000Active7 beds 7 baths4,222 sq. ft.3970 Leavesley Road, Gilroy, CA 95020
MLS# ML82028535Listed by: CHRISTIE'S INTERNATIONAL REAL ESTATE SERENO - New
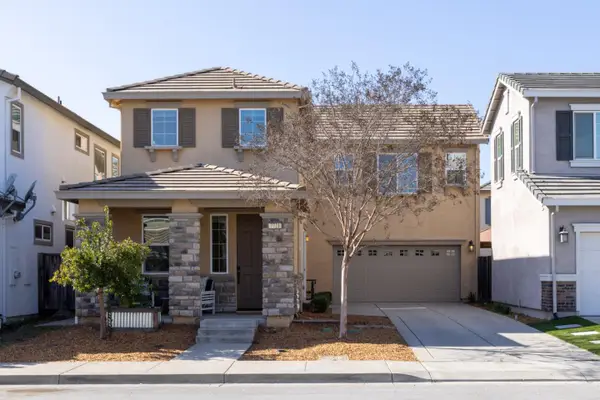 $975,000Active3 beds 3 baths1,870 sq. ft.
$975,000Active3 beds 3 baths1,870 sq. ft.7721 Oregano Way, Gilroy, CA 95020
MLS# ML82034459Listed by: KELLER WILLIAMS REALTY - New
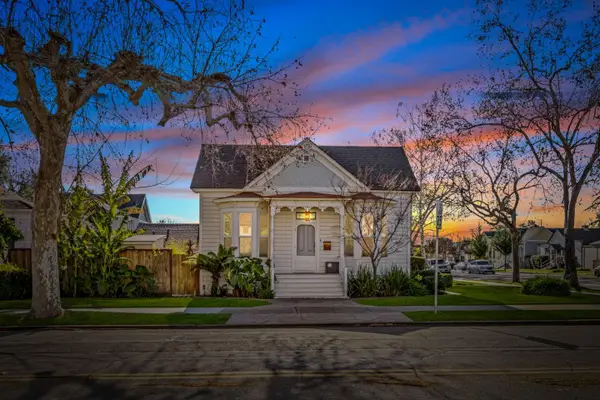 $1,199,888Active4 beds 4 baths2,264 sq. ft.
$1,199,888Active4 beds 4 baths2,264 sq. ft.194 4th Street, Gilroy, CA 95020
MLS# ML82034370Listed by: COMPASS - New
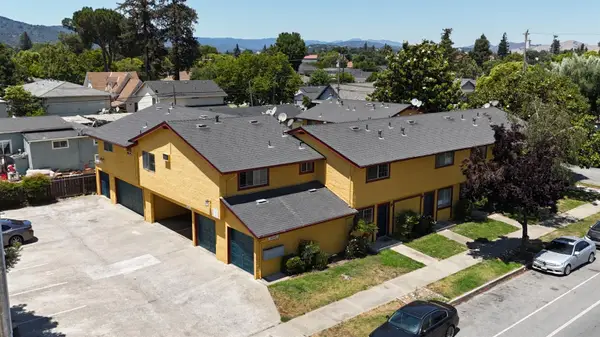 $2,900,000Active-- beds -- baths6,992 sq. ft.
$2,900,000Active-- beds -- baths6,992 sq. ft.7191 Eigleberry Street, Gilroy, CA 95020
MLS# 226014505Listed by: MEJIA REALTY GROUP-LUIS MEJIA - New
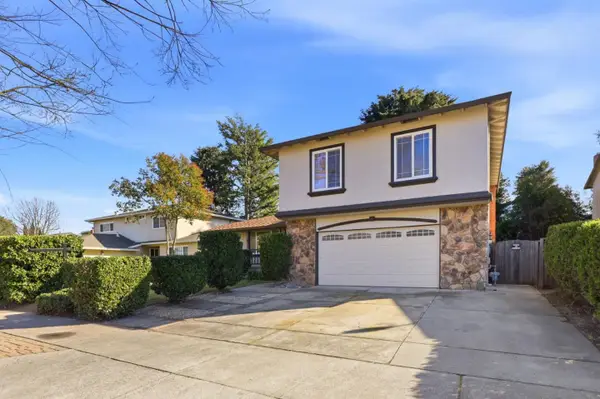 $1,039,000Active4 beds 3 baths2,059 sq. ft.
$1,039,000Active4 beds 3 baths2,059 sq. ft.750 W 9th Street, Gilroy, CA 95020
MLS# ML82034066Listed by: EXIT REALTY CONSULTANTS - New
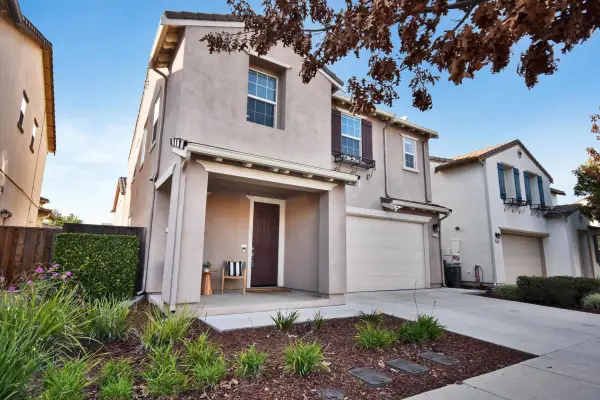 $988,000Active4 beds 3 baths1,817 sq. ft.
$988,000Active4 beds 3 baths1,817 sq. ft.6111 Hyde Park Dr, Gilroy, CA 95020
MLS# 41123206Listed by: KELLER WILLIAMS REALTY - New
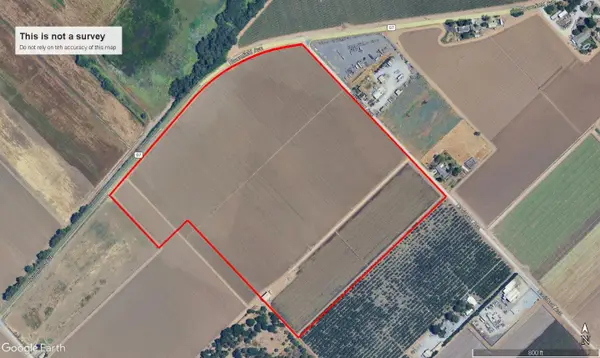 $1,925,000Active46.81 Acres
$1,925,000Active46.81 Acres0 Bloomfield Avenue, GILROY, CA 95020
MLS# 82033888Listed by: SAN BENITO REALTY

