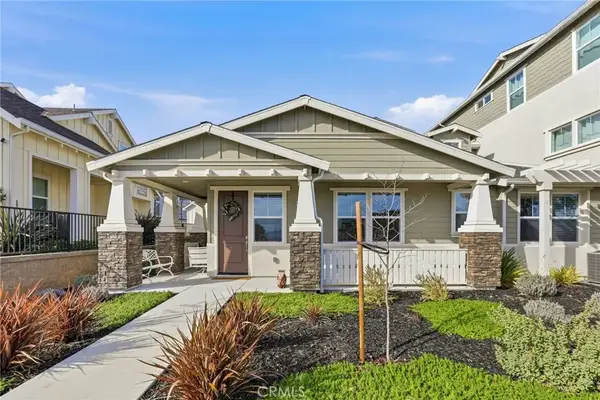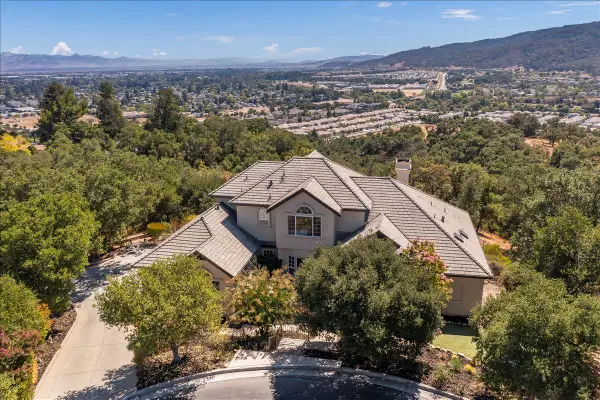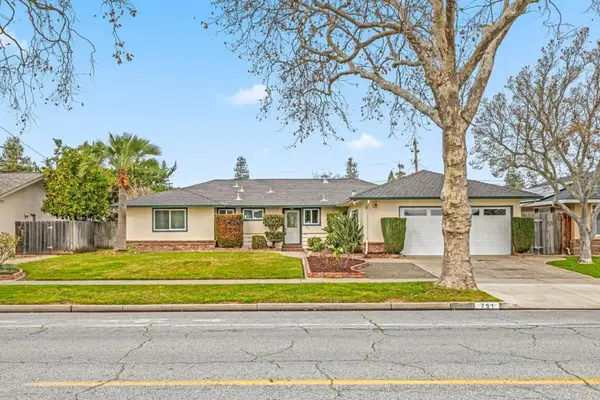286 5th Street, Gilroy, CA 95020
Local realty services provided by:Better Homes and Gardens Real Estate Royal & Associates
286 5th Street,Gilroy, CA 95020
$1,350,000
- 3 Beds
- 2 Baths
- 3,108 sq. ft.
- Single family
- Active
Listed by: mirna tin, mariana san vicente
Office: kw santa clara valley inc
MLS#:ML82018469
Source:CA_BRIDGEMLS
Price summary
- Price:$1,350,000
- Price per sq. ft.:$434.36
About this home
Step into Gilroys past with a home that tells a story. 286 5th St also known as the White House of Gilroy is a 3 bed, 2 bath, 3,108 sq ft residence built in 1922 that has hosted mayors, community leaders, and countless memories over the years. Inside, youll find unique features that set this home apart: a butlers pantry, a charming telephone nook, original wood details, and spacious rooms with tall ceilings that highlight its historic elegance. The large lot provides room to garden, entertain, or expand, and the detached bonus space offers flexibility for a studio, office, or guest quarters. This home has been thoughtfully updated with a Tesla solar roof and dual Powerwalls, blending sustainability with timeless architecture. Located just steps from downtown Gilroy, youll enjoy tree-lined streets, nearby parks, local dining, and shopsall while living in one of the city's most iconic properties.
Contact an agent
Home facts
- Year built:1922
- Listing ID #:ML82018469
- Added:149 day(s) ago
- Updated:January 23, 2026 at 03:47 PM
Rooms and interior
- Bedrooms:3
- Total bathrooms:2
- Full bathrooms:2
- Living area:3,108 sq. ft.
Heating and cooling
- Cooling:Central Air
- Heating:Wall Furnace
Structure and exterior
- Year built:1922
- Building area:3,108 sq. ft.
- Lot area:0.39 Acres
Finances and disclosures
- Price:$1,350,000
- Price per sq. ft.:$434.36
New listings near 286 5th Street
- Open Sat, 1 to 4pmNew
 $879,900Active3 beds 3 baths1,593 sq. ft.
$879,900Active3 beds 3 baths1,593 sq. ft.6385 Paysar Lane, Gilroy, CA 95020
MLS# OC26014012Listed by: COLDWELL BANKER REALTY - New
 $1,050,000Active4 beds 3 baths1,891 sq. ft.
$1,050,000Active4 beds 3 baths1,891 sq. ft.1242 Wagon Way, Gilroy, CA 95020
MLS# ML82032039Listed by: COLDWELL BANKER REALTY - New
 $1,549,000Active5 beds 5 baths3,366 sq. ft.
$1,549,000Active5 beds 5 baths3,366 sq. ft.7384 Ailes Court, Gilroy, CA 95020
MLS# ML82032022Listed by: REVEAL REAL ESTATE - Open Sat, 1 to 4pmNew
 $879,900Active3 beds 3 baths1,593 sq. ft.
$879,900Active3 beds 3 baths1,593 sq. ft.6385 Paysar Lane, Gilroy, CA 95020
MLS# OC26014012Listed by: COLDWELL BANKER REALTY - New
 $2,175,000Active4 beds 4 baths3,255 sq. ft.
$2,175,000Active4 beds 4 baths3,255 sq. ft.8320 Chantrelle Court, Gilroy, CA 95020
MLS# ML82031938Listed by: COLDWELL BANKER REALTY - New
 $1,798,000Active4 beds 3 baths3,275 sq. ft.
$1,798,000Active4 beds 3 baths3,275 sq. ft.1965 St Andrews Circle, Gilroy, CA 95020
MLS# ML82031951Listed by: KW BAY AREA ESTATES - Open Sat, 2 to 4pmNew
 $958,888Active3 beds 2 baths1,663 sq. ft.
$958,888Active3 beds 2 baths1,663 sq. ft.751 W 6th Street, Gilroy, CA 95020
MLS# ML82030743Listed by: STARRITT REALTORS - New
 $1,797,000Active6 beds 6 baths4,561 sq. ft.
$1,797,000Active6 beds 6 baths4,561 sq. ft.7440 Carnoustie Court, Gilroy, CA 95020
MLS# ML82030471Listed by: GOLDEN STATE REALTY, JSG - New
 $939,888Active5 beds 3 baths2,440 sq. ft.
$939,888Active5 beds 3 baths2,440 sq. ft.125 Lusitano Way, Gilroy, CA 95020
MLS# ML82031781Listed by: REAL BROKERAGE TECHNOLOGIES - New
 $3,199,000Active6 beds 5 baths5,485 sq. ft.
$3,199,000Active6 beds 5 baths5,485 sq. ft.1750 Vista Del Sur, Gilroy, CA 95020
MLS# ML82027241Listed by: CHRISTIE'S INTERNATIONAL REAL ESTATE SERENO
