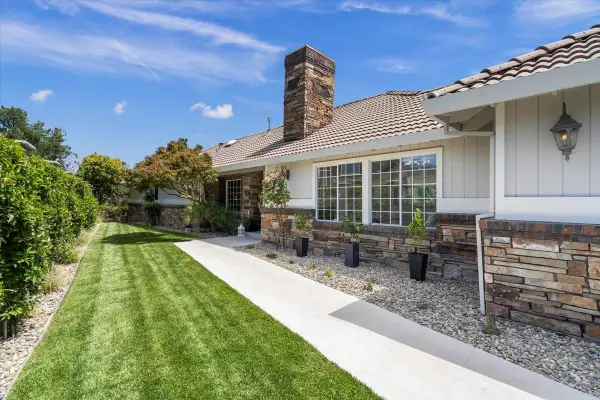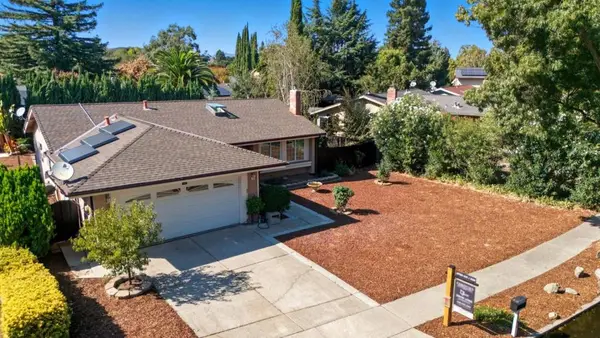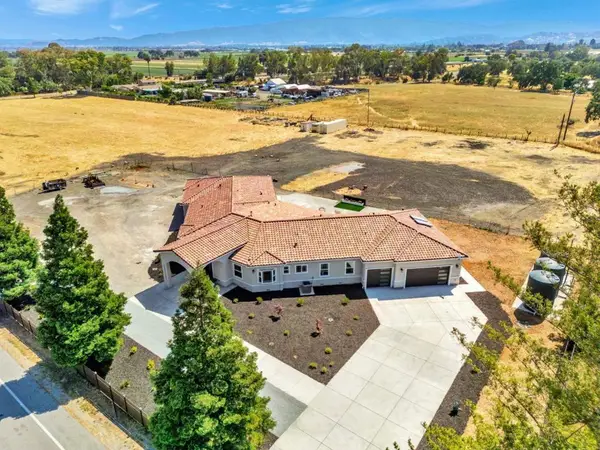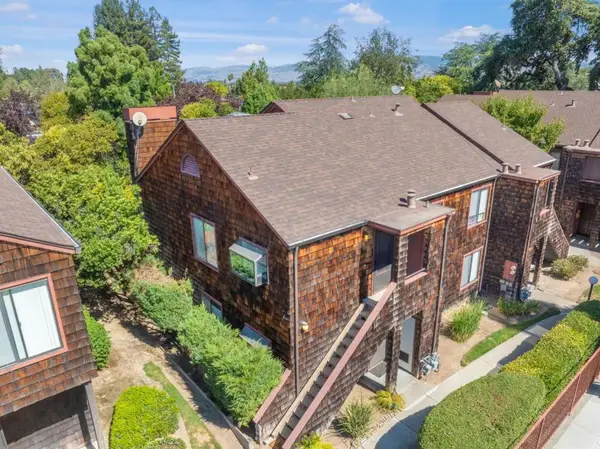761 Tatum Avenue, Gilroy, CA 95020
Local realty services provided by:Better Homes and Gardens Real Estate Royal & Associates
761 Tatum Avenue,Gilroy, CA 95020
$920,000
- 4 Beds
- 3 Baths
- - sq. ft.
- Single family
- Sold
Listed by:jesse e reyes
Office:jason mitchell real estate california, inc.
MLS#:ML81998157
Source:CA_BRIDGEMLS
Sorry, we are unable to map this address
Price summary
- Price:$920,000
About this home
Welcome to this charming 4-bedroom, 2-bathroom home located in the vibrant city of Gilroy. This 1,422 sq. ft. residence is nestled on a minimum lot size of 3,450 sq. ft. The kitchen is equipped with modern amenities including a quartz countertop, dishwasher, exhaust fan, garbage disposal, and built-in gas oven range with refrigerator. Enjoy meals at the breakfast bar or the eat-in kitchen space. This house is close to parks and trails. It is also close to the famous Kid amusement park, Gilroy Gardens and for the Wine lovers, there are many Wine tasting Wineries to choose from. Step inside to find a combination of carpet, laminate, and tile flooring throughout the home. The living room features a cozy fireplace, perfect for chilly evenings. The primary bathroom offers a stall shower with tile finishes. Additional highlights include central air conditioning and heating, vaulted ceilings, and an in-unit utility room laundry with washer and dryer. The home falls within the Gilroy Unified School District. This property also includes a 2-car garage, making it a comfortable and convenient living space. Don't miss the opportunity to make this well-appointed home your own!
Contact an agent
Home facts
- Year built:2000
- Listing ID #:ML81998157
- Added:177 day(s) ago
- Updated:September 27, 2025 at 10:27 AM
Rooms and interior
- Bedrooms:4
- Total bathrooms:3
- Full bathrooms:2
Heating and cooling
- Cooling:Central Air
- Heating:Forced Air
Structure and exterior
- Roof:Shingle
- Year built:2000
Finances and disclosures
- Price:$920,000
New listings near 761 Tatum Avenue
- New
 $1,875,000Active5 beds 4 baths4,000 sq. ft.
$1,875,000Active5 beds 4 baths4,000 sq. ft.1501 Welburn Avenue, Gilroy, CA 95020
MLS# ML82023103Listed by: KELLER WILLIAMS REALTY-SILICON VALLEY - New
 $1,599,000Active4 beds 4 baths3,370 sq. ft.
$1,599,000Active4 beds 4 baths3,370 sq. ft.9632 Cherrywood Court, Gilroy, CA 95020
MLS# ML82023083Listed by: ALLIANCE BAY REALTY - New
 $889,000Active3 beds 2 baths1,304 sq. ft.
$889,000Active3 beds 2 baths1,304 sq. ft.7305 Chadwick Street, Gilroy, CA 95020
MLS# ML82021711Listed by: CHRISTIE'S INTERNATIONAL REAL ESTATE SERENO - New
 $599,999Active9.75 Acres
$599,999Active9.75 Acres4688 Pacheco Pass Highway, Gilroy, CA 95020
MLS# DW25225821Listed by: CASA AMERICA REAL ESTATE - New
 $450,000Active0.24 Acres
$450,000Active0.24 Acres100 Block Ronan Avenue, GILROY, CA 95020
MLS# 82022780Listed by: KW BAY AREA ESTATES - New
 $849,888Active3 beds 3 baths1,497 sq. ft.
$849,888Active3 beds 3 baths1,497 sq. ft.726 Tennyson Drive, Gilroy, CA 95020
MLS# ML82022370Listed by: POWERFUL AGENTS REAL ESTATE SERVICES - Open Sun, 1 to 4pmNew
 $3,399,999Active8 beds 8 baths5,018 sq. ft.
$3,399,999Active8 beds 8 baths5,018 sq. ft.10055 Foothill Avenue, Gilroy, CA 95020
MLS# ML82022540Listed by: GUADALUPE M SILVA, BROKER - New
 $588,000Active3 beds -- baths1,551 sq. ft.
$588,000Active3 beds -- baths1,551 sq. ft.332 Lewis Street #6, Gilroy, CA 95020
MLS# 637490Listed by: AMO REALTY, INC - Open Sun, 1:30 to 4pmNew
 $515,000Active2 beds 2 baths961 sq. ft.
$515,000Active2 beds 2 baths961 sq. ft.1555 Hecker Pass Road #D201, Gilroy, CA 95020
MLS# ML82021570Listed by: COMPASS - Open Sun, 12 to 3pmNew
 $839,000Active3 beds 4 baths2,027 sq. ft.
$839,000Active3 beds 4 baths2,027 sq. ft.6393 Paysar Lane, Gilroy, CA 95020
MLS# ML82022056Listed by: KW BAY AREA ESTATES
