8255 Rancho Real, Gilroy, CA 95020
Local realty services provided by:Better Homes and Gardens Real Estate Royal & Associates
8255 Rancho Real,Gilroy, CA 95020
$1,995,000
- 3 Beds
- 4 Baths
- 3,536 sq. ft.
- Single family
- Active
Listed by: christine jones kim
Office: christine jones & associates real estate
MLS#:ML82010093
Source:CA_BRIDGEMLS
Price summary
- Price:$1,995,000
- Price per sq. ft.:$564.2
About this home
Located on top of a hill with views all around, this home is truly one of a kind. Adding to the ambiance, there is more than an acre of oak forest full of wildlife (deer, wild turkeys, squirrels, fox, quail, humming birds and more). Amazingly, the home is in the city limits with all the city services. The house is unique in its architecture with lots of glass, soaring ceilings and split level main level. The inside and outside become one. The home has been renovated over the past few years in a simple, timeless manner. All bedrooms have their own en suite bathrooms. The primary bath provides a spa-like environment. The kitchen, designed and built by Berkeley Mills, is a work of art filled with all Miele appliances. There is also a spacious pantry and other practical storage that make this kitchen a dream. The basement includes a wine storage room and a mechanical room for the new HVAC units. A full-house-automated standby generator is on site in case of a power outage. And there is more; you must see it to fully appreciate it.
Contact an agent
Home facts
- Year built:1991
- Listing ID #:ML82010093
- Added:160 day(s) ago
- Updated:November 14, 2025 at 03:31 PM
Rooms and interior
- Bedrooms:3
- Total bathrooms:4
- Full bathrooms:3
- Living area:3,536 sq. ft.
Heating and cooling
- Cooling:Central Air, ENERGY STAR Qualified Equipment
- Heating:Forced Air, Zoned
Structure and exterior
- Year built:1991
- Building area:3,536 sq. ft.
- Lot area:1.07 Acres
Finances and disclosures
- Price:$1,995,000
- Price per sq. ft.:$564.2
New listings near 8255 Rancho Real
- New
 $925,000Active5 beds 2 baths2,147 sq. ft.
$925,000Active5 beds 2 baths2,147 sq. ft.319 Churchill Place, Gilroy, CA 95020
MLS# ML82027458Listed by: REALCOM ASSOCIATES - New
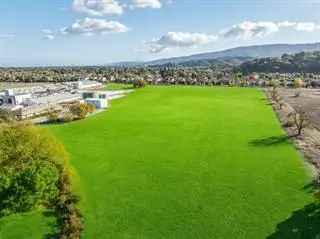 $3,995,000Active20.54 Acres
$3,995,000Active20.54 Acres1180 Day Road, Gilroy, CA 95020
MLS# ML82027341Listed by: KW BAY AREA ESTATES - New
 $649,999Active3 beds 3 baths1,663 sq. ft.
$649,999Active3 beds 3 baths1,663 sq. ft.703 Gettysburg Way, Gilroy, CA 95020
MLS# ML82026232Listed by: KELLER WILLIAMS REALTY-SILICON VALLEY - New
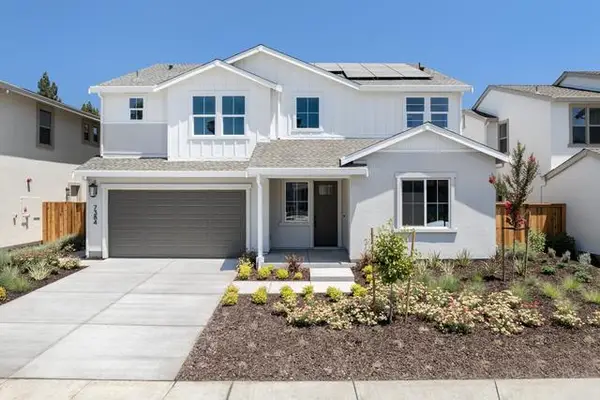 $1,589,900Active5 beds 5 baths3,366 sq. ft.
$1,589,900Active5 beds 5 baths3,366 sq. ft.7384 Ailes Court #Homesite 11, Gilroy, CA 95020
MLS# ML82027270Listed by: WARMINGTON RESIDENTIAL CALIFORNIA - New
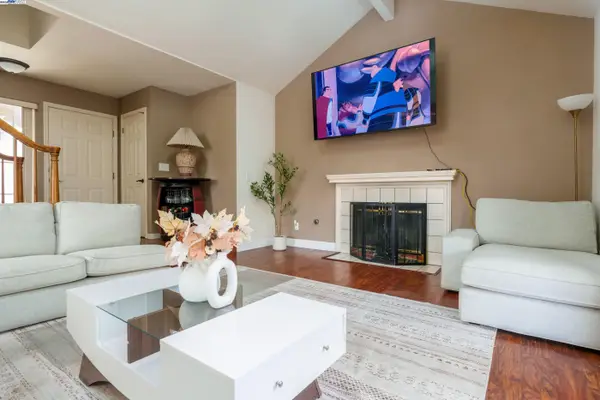 $979,999Active4 beds 4 baths1,857 sq. ft.
$979,999Active4 beds 4 baths1,857 sq. ft.7691 Church Street #B, Gilroy, CA 95020
MLS# 41117162Listed by: LARISA TROCHE, BROKER - New
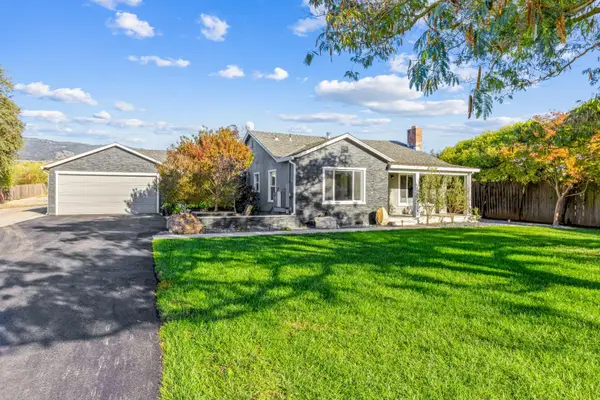 $1,599,999Active3 beds 2 baths2,050 sq. ft.
$1,599,999Active3 beds 2 baths2,050 sq. ft.11840 Foothill Avenue, Gilroy, CA 95020
MLS# ML82026764Listed by: CHRISTIE'S INTERNATIONAL REAL ESTATE SERENO - New
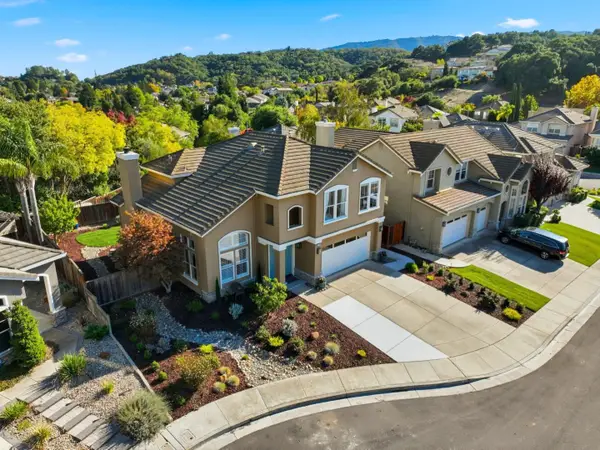 $1,100,000Active4 beds 3 baths2,019 sq. ft.
$1,100,000Active4 beds 3 baths2,019 sq. ft.9232 Kestrel Court, Gilroy, CA 95020
MLS# ML82026598Listed by: KW BAY AREA ESTATES - New
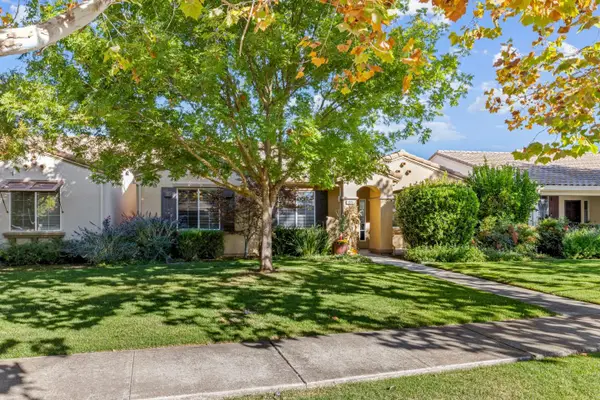 $799,000Active2 beds 2 baths1,302 sq. ft.
$799,000Active2 beds 2 baths1,302 sq. ft.1355 Cypress Court, Gilroy, CA 95020
MLS# ML82026776Listed by: J. BARR REALTY INC - New
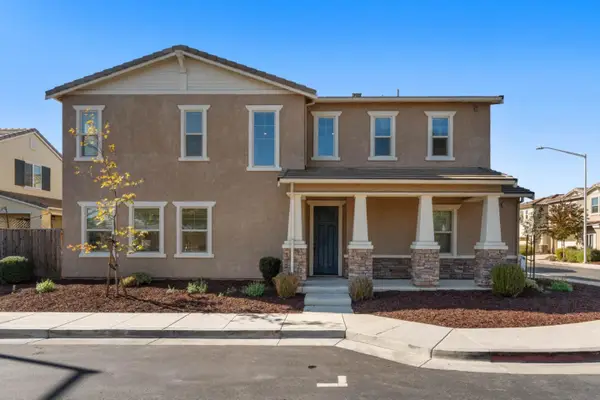 $1,090,000Active4 beds 3 baths2,554 sq. ft.
$1,090,000Active4 beds 3 baths2,554 sq. ft.714 Sullivan Way, Gilroy, CA 95020
MLS# ML82026597Listed by: REAL BROKERAGE TECHNOLOGIES, INC - New
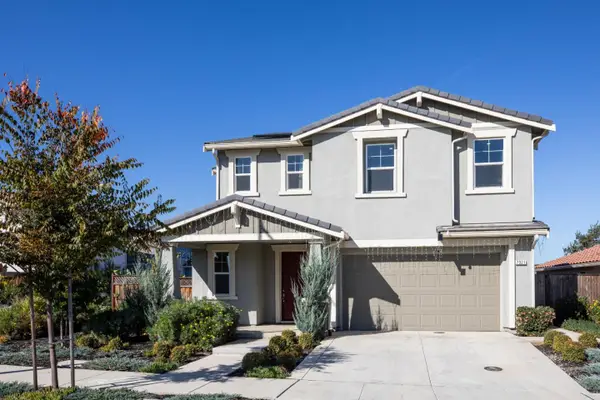 $1,200,000Active4 beds 3 baths1,856 sq. ft.
$1,200,000Active4 beds 3 baths1,856 sq. ft.7021 Vintner Court, Gilroy, CA 95020
MLS# ML82026711Listed by: MILESTONE REAL ESTATE SERVICES
