- BHGRE®
- California
- Gilroy
- 8940 Acorn Way
8940 Acorn Way, Gilroy, CA 95020
Local realty services provided by:Better Homes and Gardens Real Estate Royal & Associates
8940 Acorn Way,Gilroy, CA 95020
$899,888
- 4 Beds
- 3 Baths
- 2,104 sq. ft.
- Single family
- Active
Listed by: susana bonilla, yasir aladdin
Office: compass
MLS#:ML82017484
Source:CAMAXMLS
Price summary
- Price:$899,888
- Price per sq. ft.:$427.7
About this home
A beautifully maintained and freshly painted home nestled in one of Gilroys most sought-after neighborhoods. This clean and move-in ready property offers a comfortable and inviting atmosphere with a smart layout that suits both everyday living and entertaining. Step inside to discover wood flooring throughout, creating a warm and cohesive feel in every room. The bright kitchen features sleek stainless steel appliances, ideal for both everyday meals and hosting guests. The custom master closet provides ample, well-organized storage, while the included washer and dryer. Additional features include custom garage cabinets for extra storage and organization, along with fresh interior that enhance the homes modern appeal. Outside, enjoy excellent curb appeal, well-kept landscaping, and a peaceful, friendly community. Commuters will love the easy access to major highways, making travel to San Jose, Morgan Hill, or the greater Bay Area a breeze. Whether you're a first-time buyer, a growing family, or simply looking to settle into a welcoming neighborhood with outstanding surroundings, this home is a must-see!
Contact an agent
Home facts
- Year built:2006
- Listing ID #:ML82017484
- Added:236 day(s) ago
- Updated:February 12, 2026 at 02:42 PM
Rooms and interior
- Bedrooms:4
- Total bathrooms:3
- Full bathrooms:2
- Living area:2,104 sq. ft.
Heating and cooling
- Cooling:Central Air
- Heating:Forced Air
Structure and exterior
- Roof:Tile
- Year built:2006
- Building area:2,104 sq. ft.
- Lot area:0.07 Acres
Utilities
- Water:Public
Finances and disclosures
- Price:$899,888
- Price per sq. ft.:$427.7
New listings near 8940 Acorn Way
- New
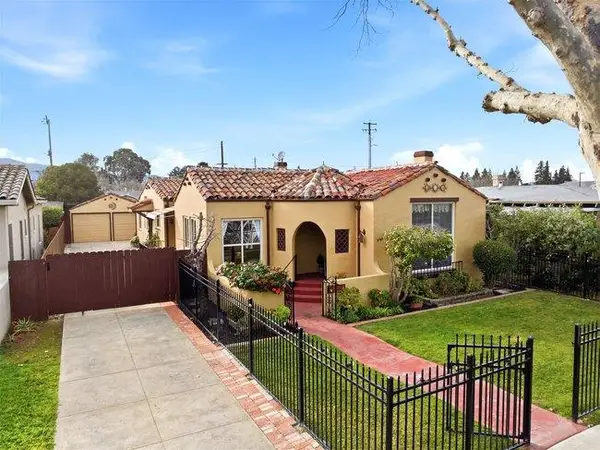 $1,199,000Active3 beds 2 baths1,945 sq. ft.
$1,199,000Active3 beds 2 baths1,945 sq. ft.7681 Hanna Street, Gilroy, CA 95020
MLS# ML82033914Listed by: COMPASS - New
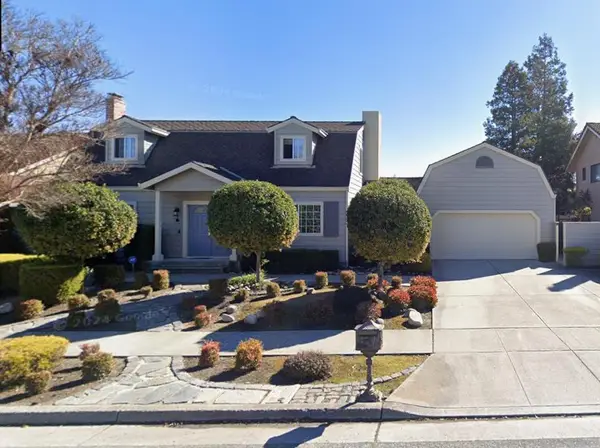 $1,100,000Active3 beds 3 baths1,974 sq. ft.
$1,100,000Active3 beds 3 baths1,974 sq. ft.9130 Rancho Hills Drive, Gilroy, CA 95020
MLS# ML82033525Listed by: COMPASS - New
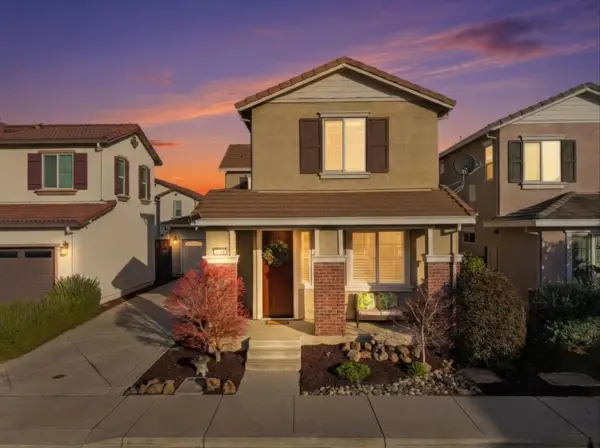 $999,000Active3 beds 2 baths2,077 sq. ft.
$999,000Active3 beds 2 baths2,077 sq. ft.7716 Oregano Way, Gilroy, CA 95020
MLS# ML82034532Listed by: REAL BROKERAGE TECHNOLOGIES - New
 $10,500,000Active7 beds 7 baths4,222 sq. ft.
$10,500,000Active7 beds 7 baths4,222 sq. ft.3970 Leavesley Road, Gilroy, CA 95020
MLS# ML82028535Listed by: CHRISTIE'S INTERNATIONAL REAL ESTATE SERENO - New
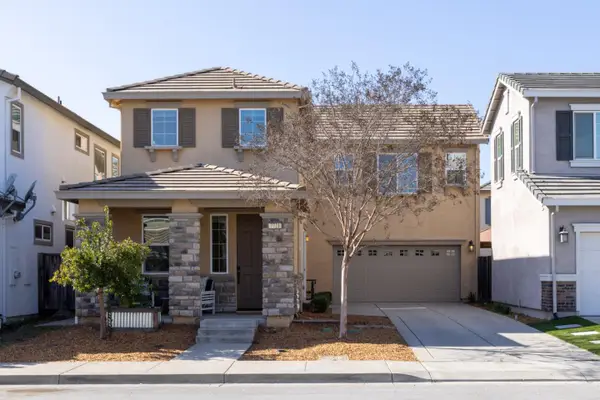 $975,000Active3 beds 3 baths1,870 sq. ft.
$975,000Active3 beds 3 baths1,870 sq. ft.7721 Oregano Way, Gilroy, CA 95020
MLS# ML82034459Listed by: KELLER WILLIAMS REALTY - New
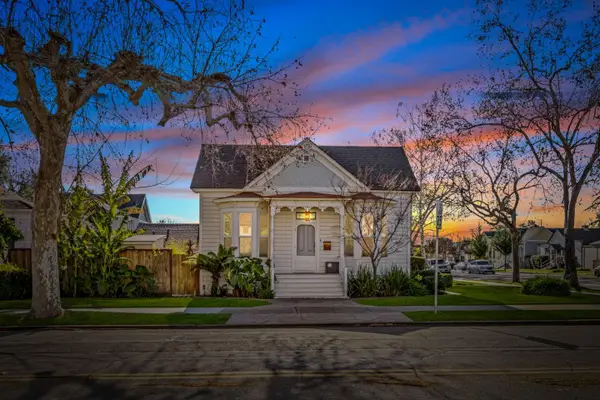 $1,199,888Active4 beds 4 baths2,264 sq. ft.
$1,199,888Active4 beds 4 baths2,264 sq. ft.194 4th Street, Gilroy, CA 95020
MLS# ML82034370Listed by: COMPASS - New
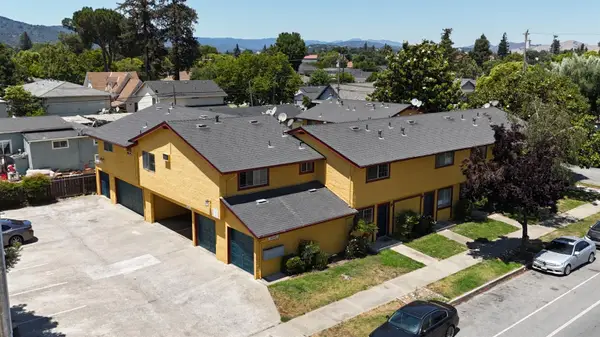 $2,900,000Active-- beds -- baths6,992 sq. ft.
$2,900,000Active-- beds -- baths6,992 sq. ft.7191 Eigleberry Street, Gilroy, CA 95020
MLS# 226014505Listed by: MEJIA REALTY GROUP-LUIS MEJIA - New
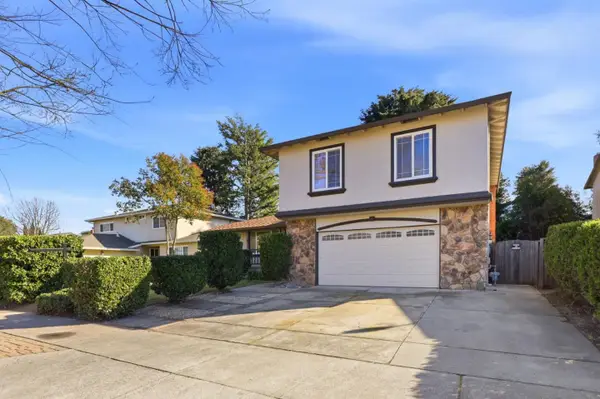 $1,039,000Active4 beds 3 baths2,059 sq. ft.
$1,039,000Active4 beds 3 baths2,059 sq. ft.750 W 9th Street, Gilroy, CA 95020
MLS# ML82034066Listed by: EXIT REALTY CONSULTANTS - New
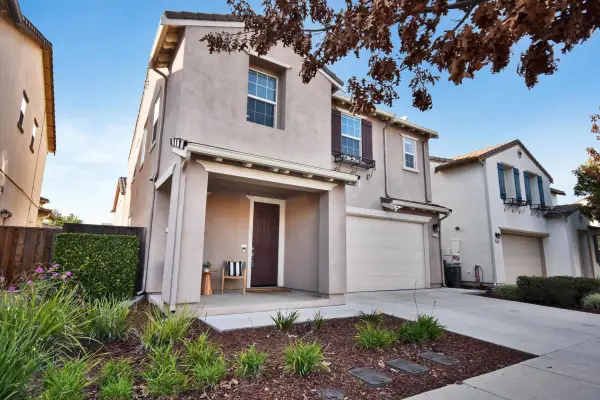 $988,000Active4 beds 3 baths1,817 sq. ft.
$988,000Active4 beds 3 baths1,817 sq. ft.6111 Hyde Park Dr, Gilroy, CA 95020
MLS# 41123206Listed by: KELLER WILLIAMS REALTY - New
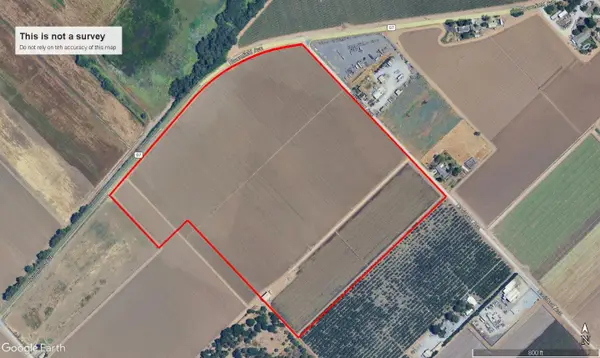 $1,925,000Active46.81 Acres
$1,925,000Active46.81 Acres0 Bloomfield Avenue, GILROY, CA 95020
MLS# 82033888Listed by: SAN BENITO REALTY

