9040 El Matador Drive, Gilroy, CA 95020
Local realty services provided by:Better Homes and Gardens Real Estate Royal & Associates
9040 El Matador Drive,Gilroy, CA 95020
$1,300,000
- 4 Beds
- 3 Baths
- 2,529 sq. ft.
- Single family
- Active
Listed by: teri fortino
Office: compass
MLS#:ML82023631
Source:CA_BRIDGEMLS
Price summary
- Price:$1,300,000
- Price per sq. ft.:$514.04
About this home
Welcome to 9040 El Matador Dr. A serene 3-acre retreat at the end of a quiet cul-de-sac in Gilroy, surrounded by nature's beauty and peaceful stillness. With panoramic views from nearly every room and five expansive decks, this home invites seamless indoor-outdoor living. Warm hardwood floors, granite slab countertops, and two fireplaces add charm inside, while the primary suite offers a jetted tub with stunning views perfect for quiet moments of relaxation. Thoughtfully designed to blend with the landscape, the property features a welcoming stone entry, an oversized 2+ car detached garage with a workshop and storage loft accessible with stairs, and expansive wooded grounds including a private shooting range. Just minutes from town yet feeling worlds away, this one-of-a-kind property offers unmatched privacy, natural beauty, and the best of peaceful country living.
Contact an agent
Home facts
- Year built:1980
- Listing ID #:ML82023631
- Added:49 day(s) ago
- Updated:November 21, 2025 at 05:37 AM
Rooms and interior
- Bedrooms:4
- Total bathrooms:3
- Full bathrooms:2
- Living area:2,529 sq. ft.
Heating and cooling
- Cooling:Central Air
- Heating:Electric
Structure and exterior
- Year built:1980
- Building area:2,529 sq. ft.
- Lot area:3.3 Acres
Utilities
- Water:Well
Finances and disclosures
- Price:$1,300,000
- Price per sq. ft.:$514.04
New listings near 9040 El Matador Drive
- New
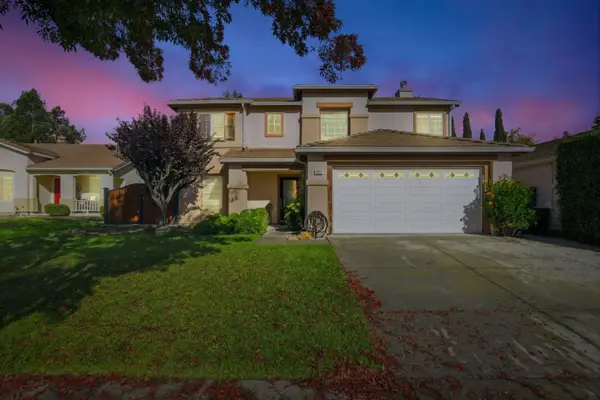 $1,150,000Active4 beds 3 baths2,117 sq. ft.
$1,150,000Active4 beds 3 baths2,117 sq. ft.1341 Briarberry Lane, Gilroy, CA 95020
MLS# ML82027790Listed by: COLDWELL BANKER REALTY - Open Sat, 1 to 4pmNew
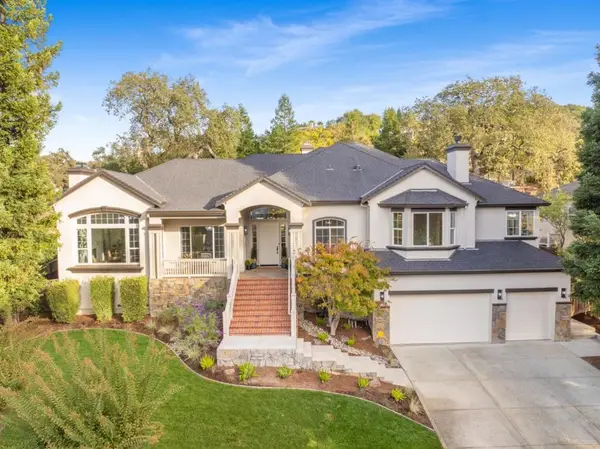 $1,899,999Active4 beds 3 baths3,036 sq. ft.
$1,899,999Active4 beds 3 baths3,036 sq. ft.2360 Sunflower Circle, Gilroy, CA 95020
MLS# ML82027575Listed by: COLDWELL BANKER REALTY - New
 $89,950Active2 beds 1 baths399 sq. ft.
$89,950Active2 beds 1 baths399 sq. ft.5878 Garlic Farms Dr #9, Gilroy, CA 95020
MLS# 225124015Listed by: HARMONY COMMUNITIES, INC.  $89,950Pending2 beds 1 baths399 sq. ft.
$89,950Pending2 beds 1 baths399 sq. ft.5878 Garlic Farms Dr #46, Gilroy, CA 95020
MLS# 225124022Listed by: HARMONY COMMUNITIES, INC.- New
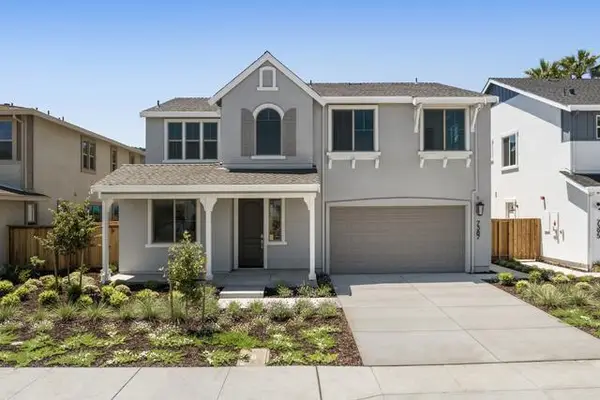 $1,484,900Active4 beds 4 baths2,942 sq. ft.
$1,484,900Active4 beds 4 baths2,942 sq. ft.7387 Ailes Court #Homesite 2, Gilroy, CA 95020
MLS# ML82027631Listed by: WARMINGTON RESIDENTIAL CALIFORNIA - New
 $859,500Active4 beds 2 baths1,546 sq. ft.
$859,500Active4 beds 2 baths1,546 sq. ft.7521 Chestnut Street, Gilroy, CA 95020
MLS# ML82027641Listed by: RE/MAX SANTA CLARA VALLEY - Open Fri, 10am to 4pmNew
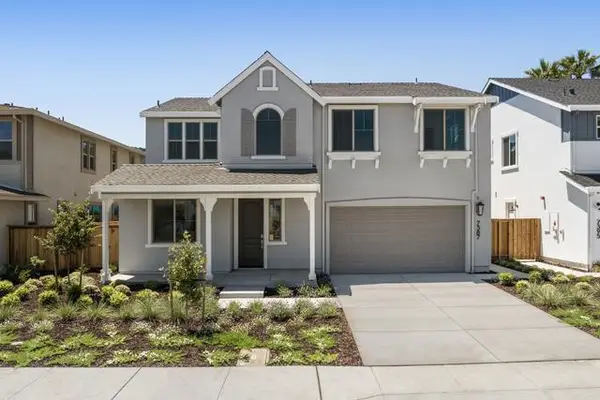 $1,484,900Active4 beds 4 baths2,942 sq. ft.
$1,484,900Active4 beds 4 baths2,942 sq. ft.7387 Ailes Court #Homesite 2, GILROY, CA 95020
MLS# 82027631Listed by: WARMINGTON RESIDENTIAL CALIFORNIA - New
 $925,000Active5 beds 2 baths2,147 sq. ft.
$925,000Active5 beds 2 baths2,147 sq. ft.319 Churchill Place, Gilroy, CA 95020
MLS# ML82027458Listed by: REALCOM ASSOCIATES - New
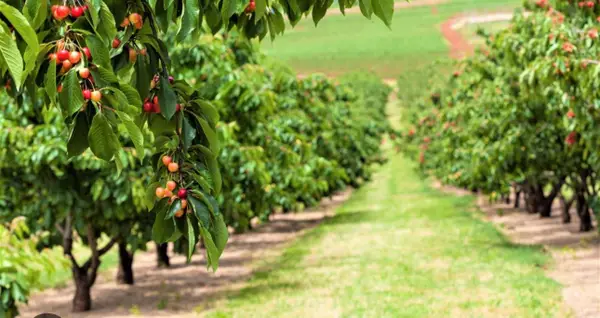 $1,800,000Active10 Acres
$1,800,000Active10 Acres0 Apn 841 38 029, Gilroy, CA 95020
MLS# ML82027414Listed by: LEGACY REAL ESTATE & ASSOCIATES - New
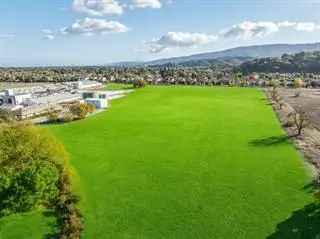 $3,995,000Active20.54 Acres
$3,995,000Active20.54 Acres1180 Day Road, Gilroy, CA 95020
MLS# ML82027341Listed by: KW BAY AREA ESTATES
