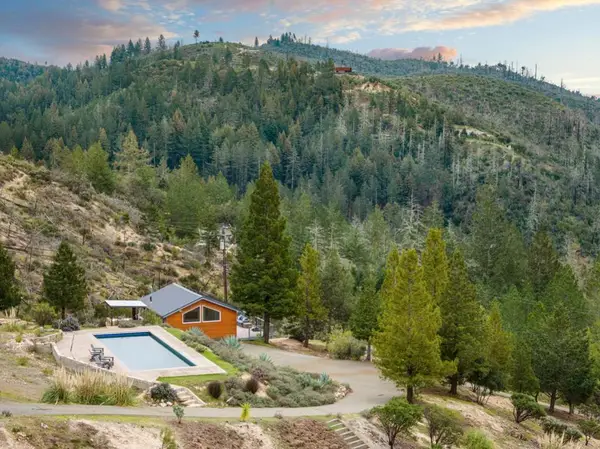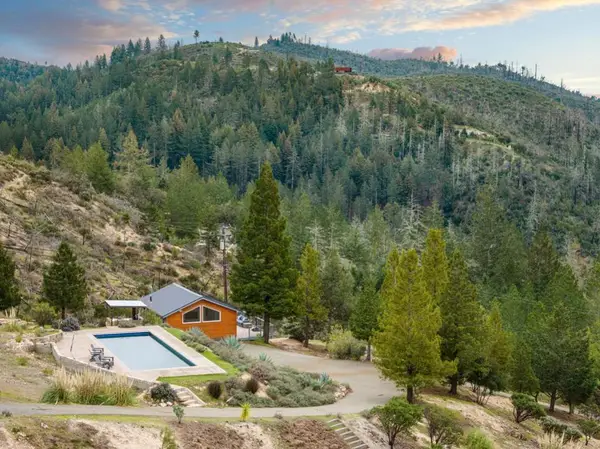2205 Trinity Road, Glen Ellen, CA 95442
Local realty services provided by:Better Homes and Gardens Real Estate Everything Real Estate
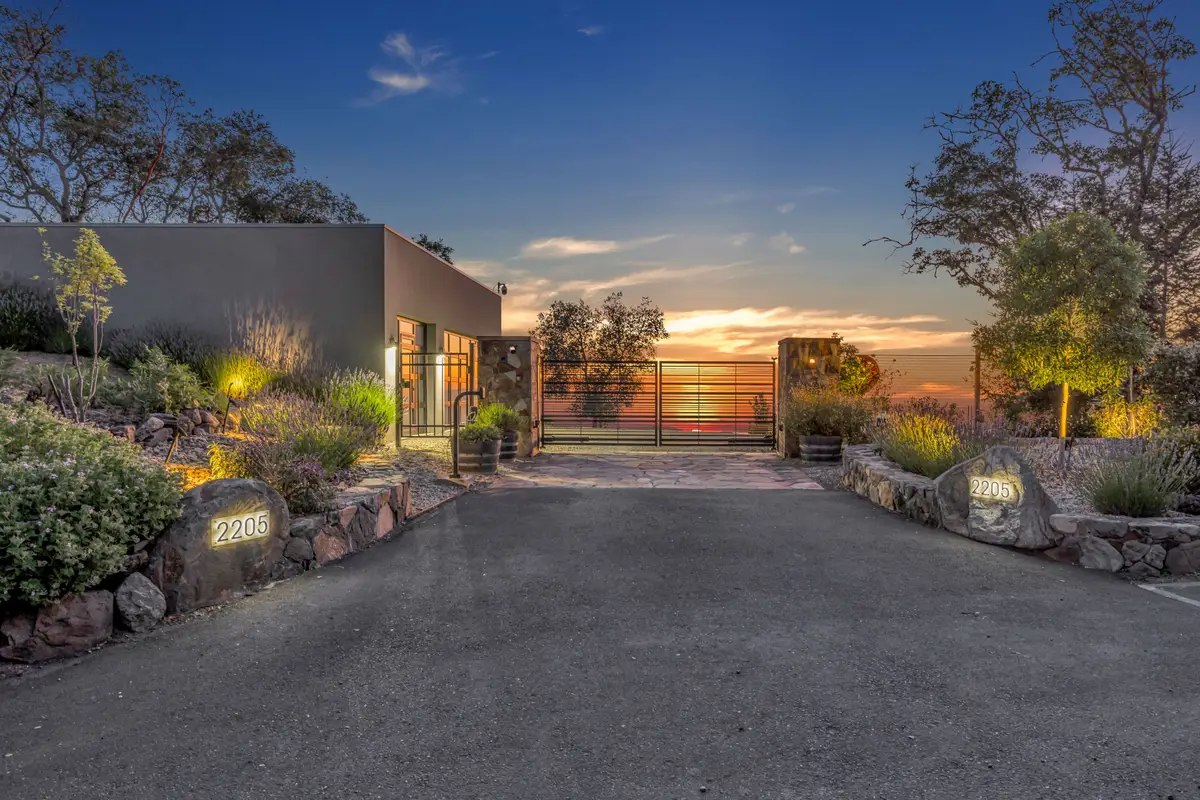
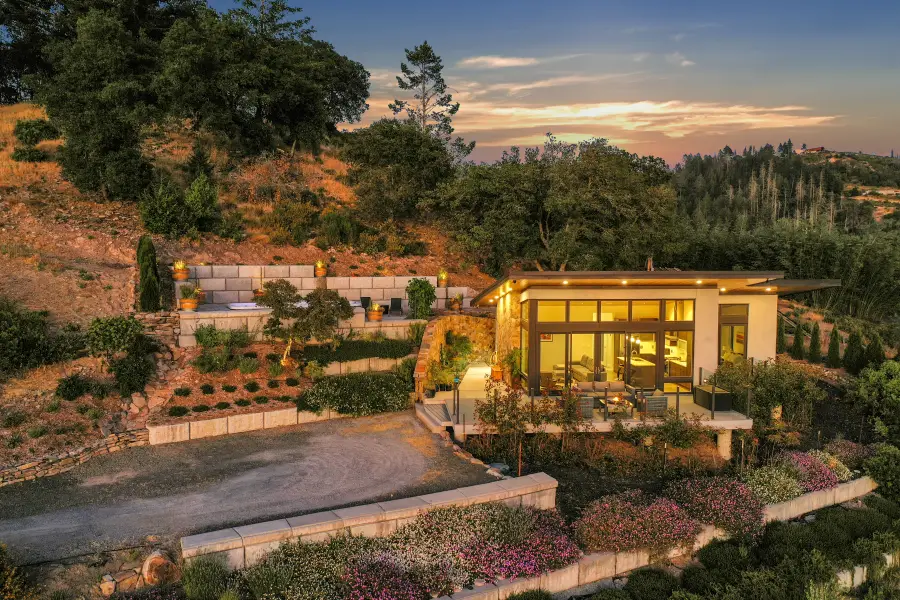
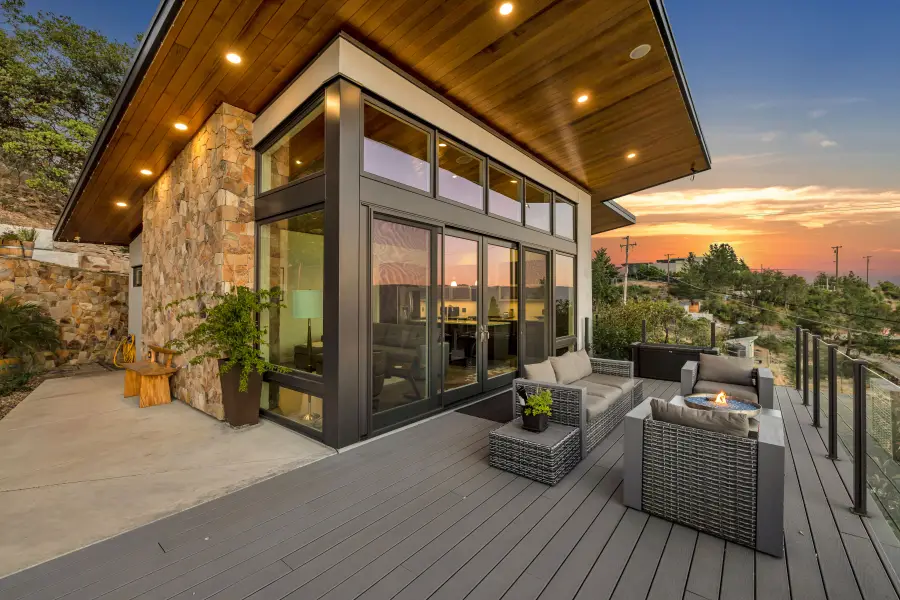
2205 Trinity Road,Glen Ellen, CA 95442
$1,850,000
- 1 Beds
- 2 Baths
- 980 sq. ft.
- Single family
- Pending
Listed by:brian dombroski
Office:dombroski realty
MLS#:325061746
Source:MFMLS
Price summary
- Price:$1,850,000
- Price per sq. ft.:$1,887.76
About this home
Located above the historic village of Glen Ellen, on Trinity Road between the Sonoma and Napa Valley's, this chic, contemporary home feels worlds away surrounded by breathtaking views. Breathtaking views on apx. 2.7+/- acres features a new 1bd/1.5ba second dwelling (approx. 980 sq. ft.), a detached 3-car garage, and ready-to-build infrastructure. Build your dream home, enhanced by the existing second dwelling with high-end technologies, exceptional finishes, and stunning valley vistas. The current home boasts the latest high-end technologies, exceptional finishes and soaring vistas of the valley and beyond. The open and airy great room is separated from the modern kitchen by a generous dining island. The custom design includes concrete floors, vaulted redwood ceilings, remote-operated lighting and irrigation, fireplace, granite countertops, LED lighting, radiant heated flooring, sound system, business-class internet, and oversized balcony. Perfect for entertaining and watching sunsets from the deck and new terraced pool deck with spa. The 3-car garage is designed to accommodate a second-story guest house/studio. The home has an RV/Trailer hook-up and ample parking onsite. The fenced grounds include a knoll, natural rock walls, landscaping.
Contact an agent
Home facts
- Year built:2018
- Listing Id #:325061746
- Added:1 day(s) ago
- Updated:August 22, 2025 at 08:40 PM
Rooms and interior
- Bedrooms:1
- Total bathrooms:2
- Full bathrooms:1
- Living area:980 sq. ft.
Heating and cooling
- Cooling:Ceiling Fan(s), Central
- Heating:Central, Electric, Fireplace Insert, Gas, Propane, Radiant Floor
Structure and exterior
- Roof:Metal
- Year built:2018
- Building area:980 sq. ft.
- Lot area:2.7 Acres
Utilities
- Sewer:Engineered Septic, Septic Connected, Septic Pump, Septic System
Finances and disclosures
- Price:$1,850,000
- Price per sq. ft.:$1,887.76
