1110 E Mountain Street, Glendale, CA 91207
Local realty services provided by:Better Homes and Gardens Real Estate Royal & Associates
1110 E Mountain Street,Glendale, CA 91207
$2,785,000
- 4 Beds
- 3 Baths
- 3,122 sq. ft.
- Single family
- Active
Listed by:michelle chavoor
Office:compass
MLS#:CRP1-24745
Source:CAMAXMLS
Price summary
- Price:$2,785,000
- Price per sq. ft.:$892.06
About this home
Located in Glendale's desirable Rossmoyne neighborhood, this stunning 1928 Spanish home is an architectural gem. Includes three upstairs bedrooms, a downstairs bedroom ideal for home office or guests, and three baths. Featuring restored original hardwood floors, a stunning magnesite entry and staircase, and luxurious harlequin marble in the kitchen and dining areas. The beautiful remodeled kitchen includes marble countertops and backsplash, new appliances, custom cabinetry, hardware, with vintage lighting. The fireplace is the focal point in the spacious living room which enjoys views of the park. Adjacent to the living room is a cozy entertainment room with access to an outdoor covered patio. Upstairs, the expansive primary suite offers an original tiled bath and balcony overlooking Nibley Park, with two additional bedrooms sharing an original tiled Jack and Jill bathThis turn key home is equipped with a newer roof, HVAC system, updated pool equipment, and sliding track garage doors, complementing a spacious three-car garage. The outdoor space includes beautiful landscaping a sparkling pool and patio, with ample room for an outdoor kitchen or garden area. This property is a unique opportunity to own a special home that blends historic charm with modern comforts in Rossmoyne, one
Contact an agent
Home facts
- Year built:1928
- Listing ID #:CRP1-24745
- Added:1 day(s) ago
- Updated:October 30, 2025 at 08:56 PM
Rooms and interior
- Bedrooms:4
- Total bathrooms:3
- Full bathrooms:3
- Living area:3,122 sq. ft.
Heating and cooling
- Cooling:Central Air
- Heating:Central
Structure and exterior
- Roof:Tile
- Year built:1928
- Building area:3,122 sq. ft.
- Lot area:0.24 Acres
Utilities
- Water:Public
Finances and disclosures
- Price:$2,785,000
- Price per sq. ft.:$892.06
New listings near 1110 E Mountain Street
- Open Sun, 12 to 3pmNew
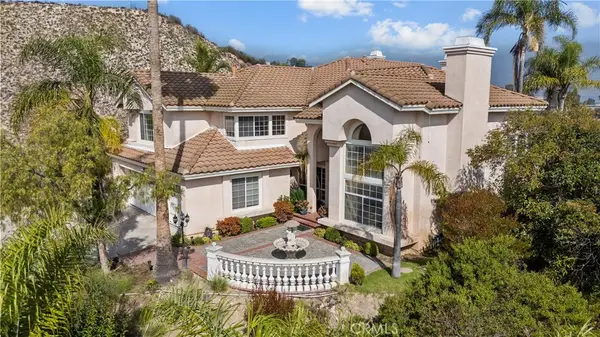 $3,795,000Active5 beds 5 baths4,244 sq. ft.
$3,795,000Active5 beds 5 baths4,244 sq. ft.1934 Erin Way, Glendale, CA 91206
MLS# SR25245165Listed by: REALTY ONE GROUP SUCCESS - New
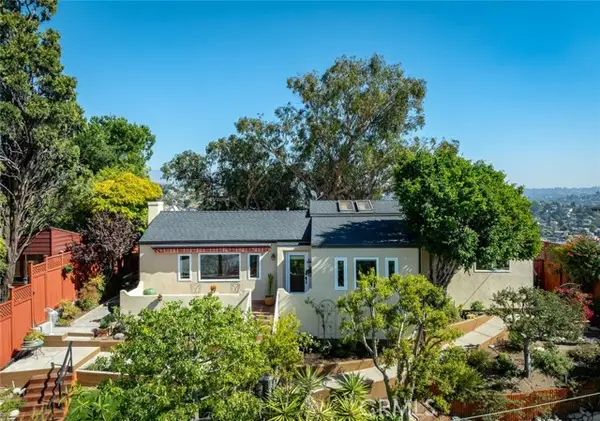 $1,650,000Active4 beds 3 baths1,882 sq. ft.
$1,650,000Active4 beds 3 baths1,882 sq. ft.1404 Corona, Glendale, CA 91205
MLS# CRPF25248404Listed by: ENGEL & VOLKERS LA CANADA - Open Sun, 2 to 4pmNew
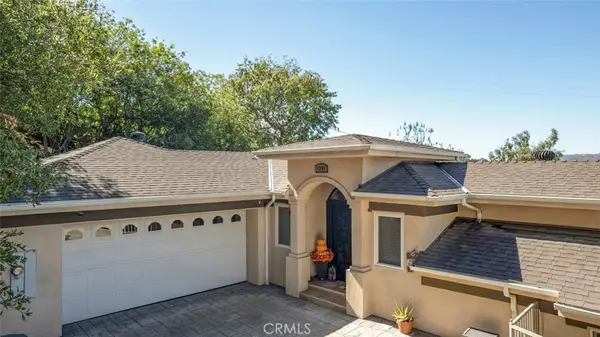 $1,650,000Active3 beds 5 baths3,198 sq. ft.
$1,650,000Active3 beds 5 baths3,198 sq. ft.1301 Corona Drive, Glendale, CA 91205
MLS# GD25249938Listed by: COLDWELL BANKER HALLMARK - Open Sat, 2 to 5pmNew
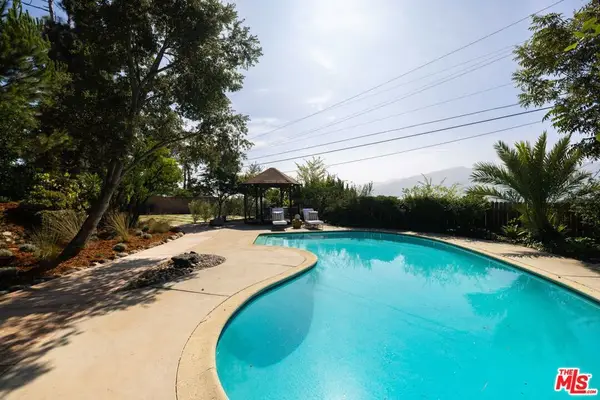 $1,395,000Active3 beds 2 baths1,798 sq. ft.
$1,395,000Active3 beds 2 baths1,798 sq. ft.3830 Los Amigos Street, La Crescenta, CA 91214
MLS# 25610747Listed by: EXP REALTY OF GREATER LOS ANGELES - New
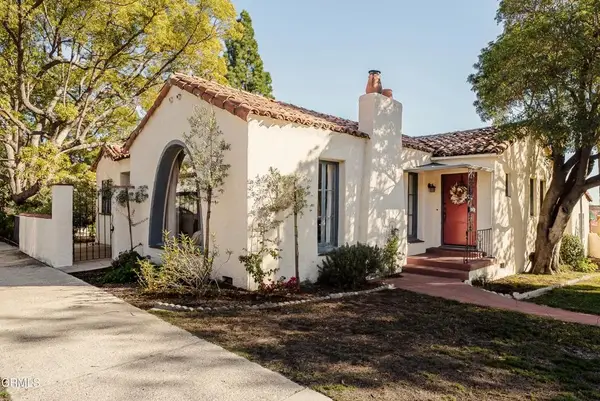 $1,750,000Active2 beds 1 baths1,618 sq. ft.
$1,750,000Active2 beds 1 baths1,618 sq. ft.3470 Downing Avenue, Glendale, CA 91208
MLS# P1-24739Listed by: JOHNHART REAL ESTATE - Open Sat, 10am to 4pmNew
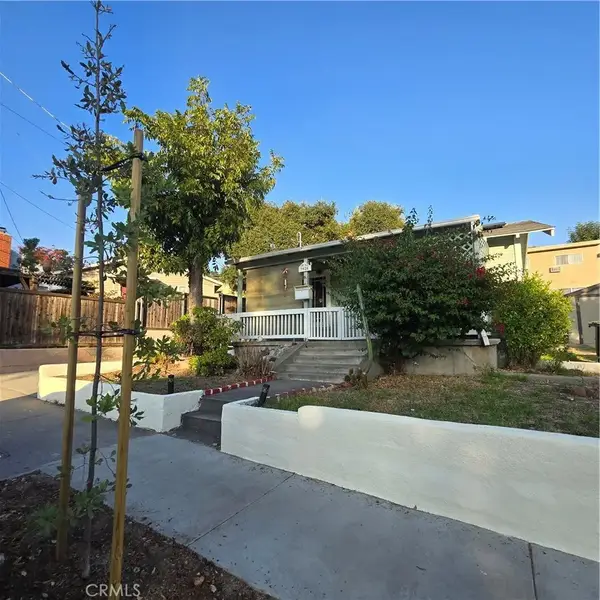 $599,000Active2 beds 1 baths872 sq. ft.
$599,000Active2 beds 1 baths872 sq. ft.3928 La Crescenta Avenue, Glendale, CA 91020
MLS# SR25248090Listed by: PARK REGENCY REALTY - New
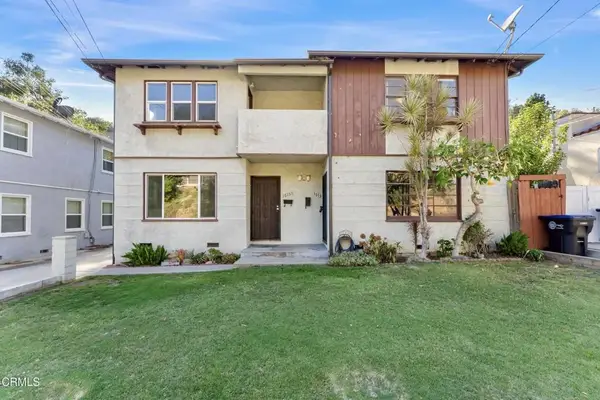 $950,000Active4 beds 2 baths2,014 sq. ft.
$950,000Active4 beds 2 baths2,014 sq. ft.1615 S Adams Street, Glendale, CA 91205
MLS# P1-24719Listed by: NANCY VALENTINE, BROKER - New
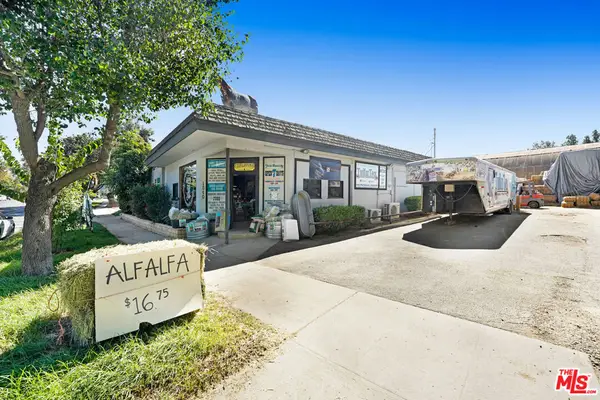 $4,200,000Active1.24 Acres
$4,200,000Active1.24 Acres1840 Riverside Drive, Glendale, CA 91201
MLS# 25611721Listed by: COMPASS - New
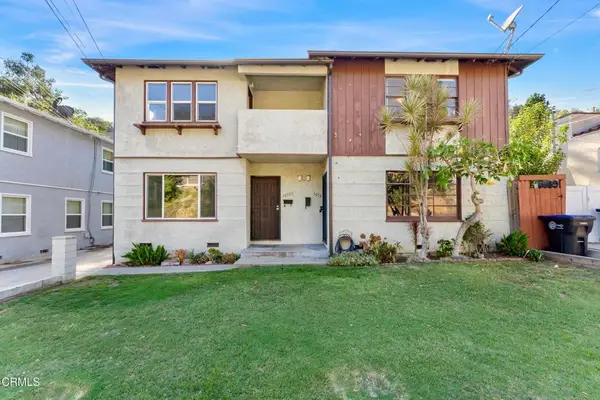 $950,000Active4 beds 2 baths2,014 sq. ft.
$950,000Active4 beds 2 baths2,014 sq. ft.1615 S Adams Street, Glendale, CA 91205
MLS# P1-24719Listed by: NANCY VALENTINE, BROKER
