1122 Berkeley, Glendale, CA 91205
Local realty services provided by:Better Homes and Gardens Real Estate Royal & Associates
1122 Berkeley,Glendale, CA 91205
$1,274,472
- 2 Beds
- 1 Baths
- 1,195 sq. ft.
- Single family
- Active
Listed by: bradley korb
Office: brad korb real estate group
MLS#:CRBB25224795
Source:CA_BRIDGEMLS
Price summary
- Price:$1,274,472
- Price per sq. ft.:$1,066.5
About this home
Welcome to this classic California Spanish Revival home in Adams Hills. Drama begins with the wide staircase that leads to this masterfully cared-for beauty. As you ascend, breathtaking views open up- the Verdugo Hills, twinkling city lights, and distant mountains. Inside, graceful archways frame the entries and hallways, while abundant French doors and Spanish-style windows bathe the interiors in natural light. Pure walnut floors add timeless richness underfoot, while original Wallace Neff lighting fixtures cast a warm, historic glow. Step outside to 600 square feet of wraparound decks with multiple spaces for entertaining or quiet retreat. The expansive primary suite offers generous built-in closets and drawers, plus a luxurious en suite walk-in closet. The kitchen is a chef's dream, featuring a Lacanche stove with both gas and electric ovens, alongside a Bosch refrigerator and dishwasher. Recent updates - electrical, HVAC, and insulation - ensure modern comfort, while a freshly painted exterior makes the home sparkle. With total privacy, no cars in sight, and sunshine streaming throughout, this is truly a slice of heaven.
Contact an agent
Home facts
- Year built:1925
- Listing ID #:CRBB25224795
- Added:55 day(s) ago
- Updated:November 21, 2025 at 04:55 PM
Rooms and interior
- Bedrooms:2
- Total bathrooms:1
- Full bathrooms:1
- Living area:1,195 sq. ft.
Heating and cooling
- Cooling:Central Air
- Heating:Central
Structure and exterior
- Year built:1925
- Building area:1,195 sq. ft.
- Lot area:0.11 Acres
Finances and disclosures
- Price:$1,274,472
- Price per sq. ft.:$1,066.5
New listings near 1122 Berkeley
- New
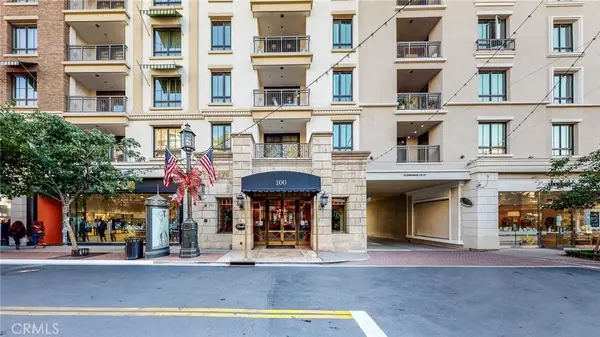 $1,295,000Active2 beds 3 baths1,335 sq. ft.
$1,295,000Active2 beds 3 baths1,335 sq. ft.568 Caruso Avenue, Glendale, CA 91210
MLS# GD25264352Listed by: RE/MAX TRI-CITY REALTY - New
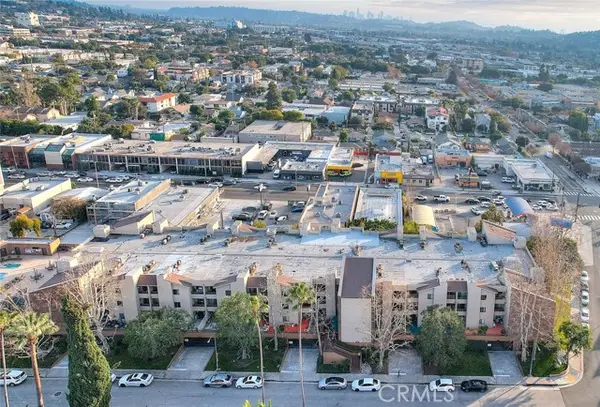 $688,000Active2 beds 2 baths1,064 sq. ft.
$688,000Active2 beds 2 baths1,064 sq. ft.460 Oak Street #201, Glendale, CA 91204
MLS# CRAR25262491Listed by: EXP REALTY OF GREATER LA, INC. - New
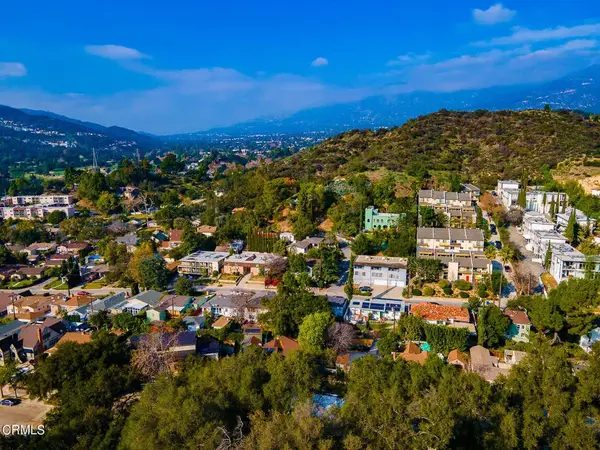 $60,000Active0 Acres
$60,000Active0 Acres3 Vista Del Verde, Glendale, CA 91208
MLS# P1-25001Listed by: KELLER WILLIAMS REALTY - New
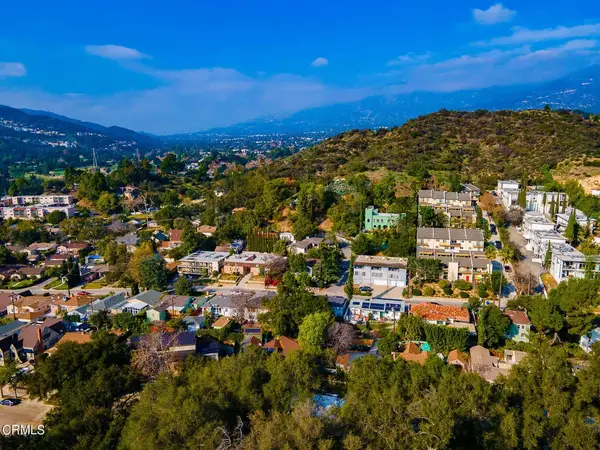 $45,000Active0 Acres
$45,000Active0 Acres4 Vista Del Verde, Glendale, CA 91208
MLS# P1-25002Listed by: KELLER WILLIAMS REALTY - New
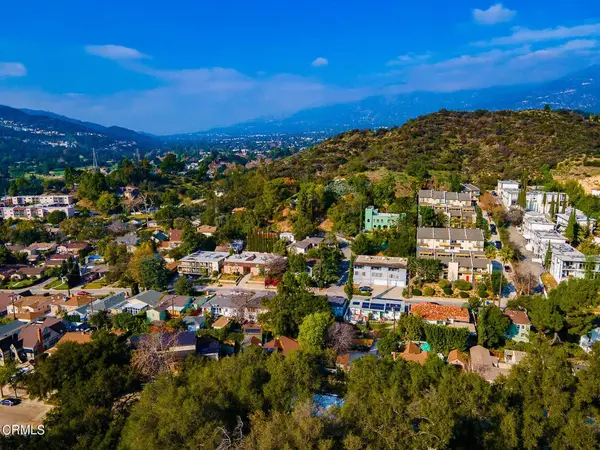 $15,000Active0 Acres
$15,000Active0 Acres6 Vista Del Verde, Glendale, CA 91208
MLS# P1-25003Listed by: KELLER WILLIAMS REALTY - New
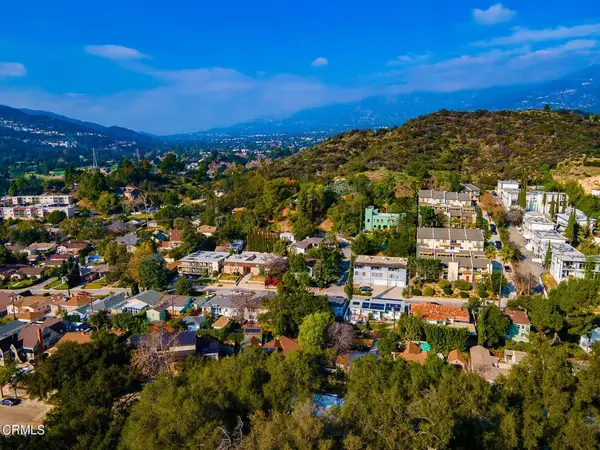 $65,000Active0 Acres
$65,000Active0 Acres2 Vista Del Verde, Glendale, CA 91208
MLS# P1-25000Listed by: KELLER WILLIAMS REALTY - Open Sat, 1 to 4pmNew
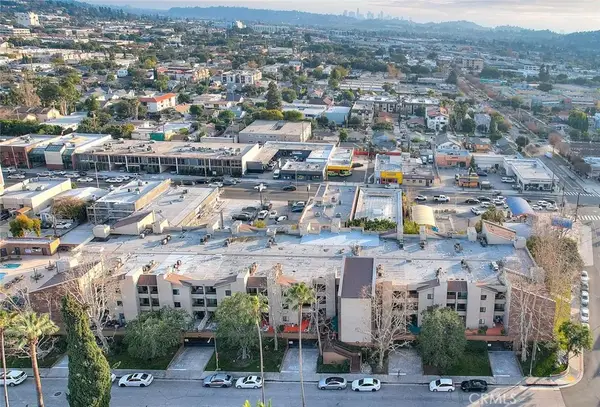 $688,000Active2 beds 2 baths1,064 sq. ft.
$688,000Active2 beds 2 baths1,064 sq. ft.460 Oak Street #201, Glendale, CA 91204
MLS# AR25262491Listed by: EXP REALTY OF GREATER LA, INC. - New
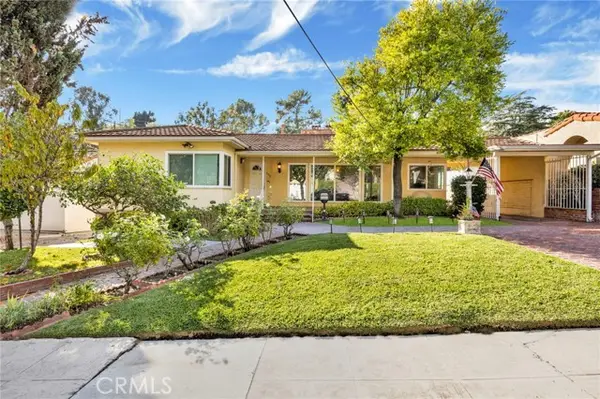 $1,399,990Active3 beds 2 baths1,735 sq. ft.
$1,399,990Active3 beds 2 baths1,735 sq. ft.695 Glenmore Boulevard, Glendale, CA 91206
MLS# CRGD25263519Listed by: FIRST CAPITAL REALTY GROUP - New
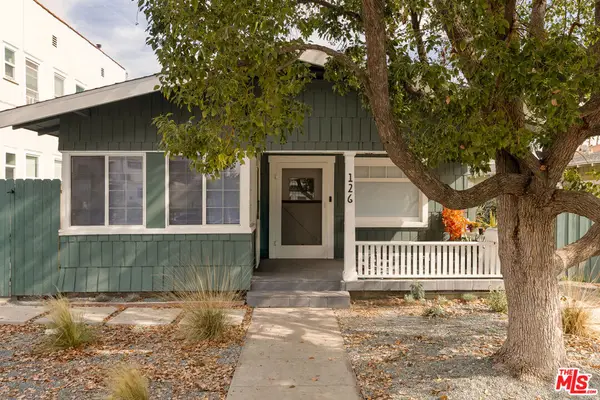 $2,150,000Active9 beds 6 baths3,192 sq. ft.
$2,150,000Active9 beds 6 baths3,192 sq. ft.126 Franklin Court, Glendale, CA 91205
MLS# 25619319Listed by: FIGURE 8 REALTY - Open Sat, 1 to 4pmNew
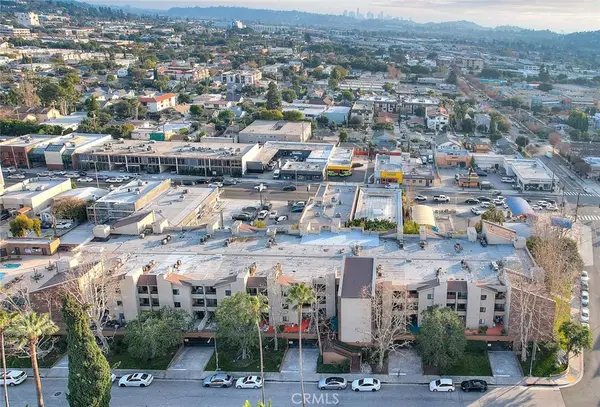 $688,000Active2 beds 2 baths1,064 sq. ft.
$688,000Active2 beds 2 baths1,064 sq. ft.460 Oak Street #201, Glendale, CA 91204
MLS# AR25262491Listed by: EXP REALTY OF GREATER LA, INC.
