1124 N Louise Street #B, Glendale, CA 91207
Local realty services provided by:Better Homes and Gardens Real Estate Royal & Associates
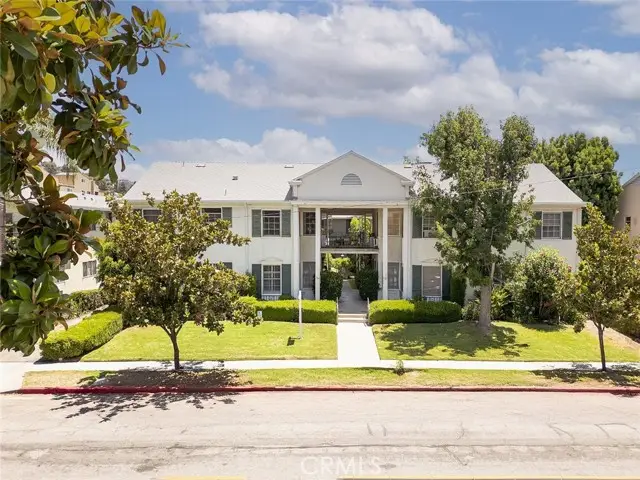
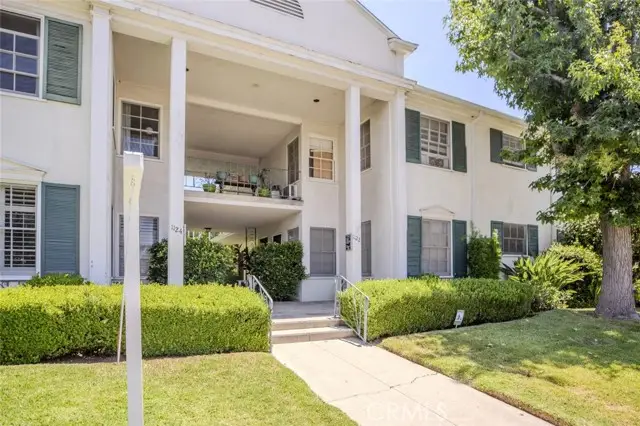
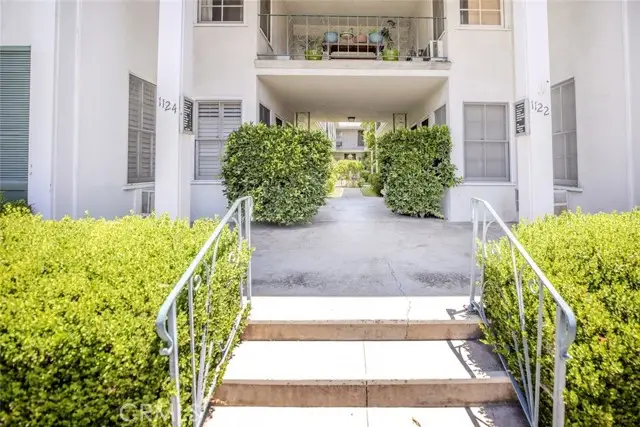
1124 N Louise Street #B,Glendale, CA 91207
$430,000
- 1 Beds
- 1 Baths
- 705 sq. ft.
- Condominium
- Active
Listed by:patricia sarkisyan
Office:johnhart real estate
MLS#:CRGD25169374
Source:CAMAXMLS
Price summary
- Price:$430,000
- Price per sq. ft.:$609.93
- Monthly HOA dues:$286
About this home
Welcome to this charming and well maintained one bedroom, one bathroom condo located in the heart of Glendale. Offering over 700 square feet of living space, this first floor unit combines comfort and modern upgrades in an ideal location. The living area is spacious and filled with natural light, featuring wood flooring and tile accents throughout. Recessed lighting adds a clean and updated feel. The dining area is cozy and functional, situated near the full kitchen which includes ample counter and cabinet space. The bedroom is generously sized with plenty of closet storage, and the bathroom is bright and well kept. Located on a quiet, tree lined street in a well cared for building, this home is just minutes from shopping, dining, and The Americana at Brand. A wonderful opportunity to enjoy convenience and style in one of Glendale’s most sought after neighborhoods.
Contact an agent
Home facts
- Year built:1955
- Listing Id #:CRGD25169374
- Added:14 day(s) ago
- Updated:August 14, 2025 at 05:06 PM
Rooms and interior
- Bedrooms:1
- Total bathrooms:1
- Full bathrooms:1
- Living area:705 sq. ft.
Heating and cooling
- Cooling:Central Air
- Heating:Central
Structure and exterior
- Year built:1955
- Building area:705 sq. ft.
- Lot area:0.46 Acres
Utilities
- Water:Public
Finances and disclosures
- Price:$430,000
- Price per sq. ft.:$609.93
New listings near 1124 N Louise Street #B
- New
 $950,000Active2 beds 1 baths1,184 sq. ft.
$950,000Active2 beds 1 baths1,184 sq. ft.550 Arch Place, Glendale, CA 91206
MLS# 225004151Listed by: SUMMIT REALTY INC - New
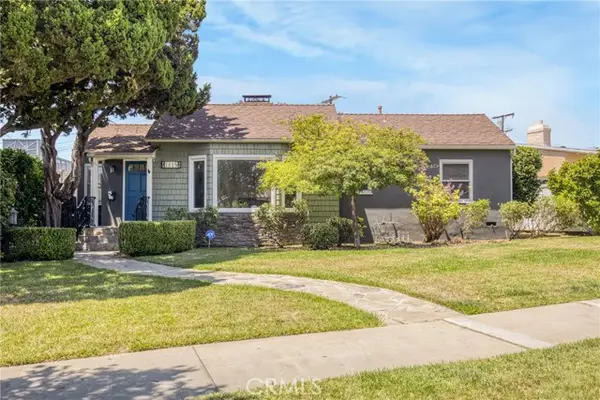 $980,000Active2 beds 2 baths1,279 sq. ft.
$980,000Active2 beds 2 baths1,279 sq. ft.1115 Cleveland Road, Glendale, CA 91202
MLS# CRSR25180388Listed by: KELLER WILLIAMS LUXURY - New
 $775,000Active2 beds 3 baths1,314 sq. ft.
$775,000Active2 beds 3 baths1,314 sq. ft.1734 N Verdugo Road #23, Glendale, CA 91208
MLS# CL25572317Listed by: KELLER WILLIAMS REALTY LOS FELIZ - New
 $2,995,000Active8 beds -- baths3,100 sq. ft.
$2,995,000Active8 beds -- baths3,100 sq. ft.3419 Montrose Avenue, La Crescenta, CA 91214
MLS# CRSR25182591Listed by: PELLEGO, INC - New
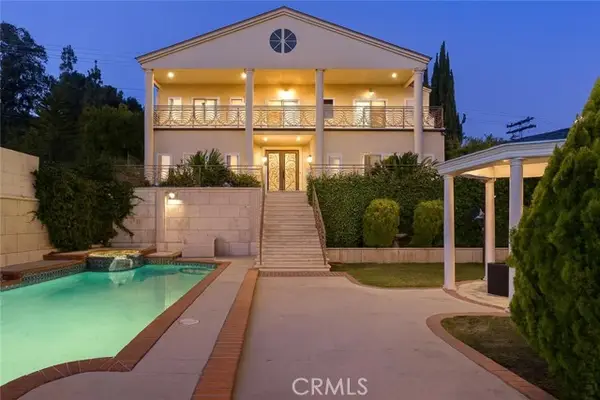 $1,998,000Active4 beds 4 baths3,696 sq. ft.
$1,998,000Active4 beds 4 baths3,696 sq. ft.688 Glenmore Boulevard, Glendale, CA 91206
MLS# CRAR25181004Listed by: IRN REALTY - New
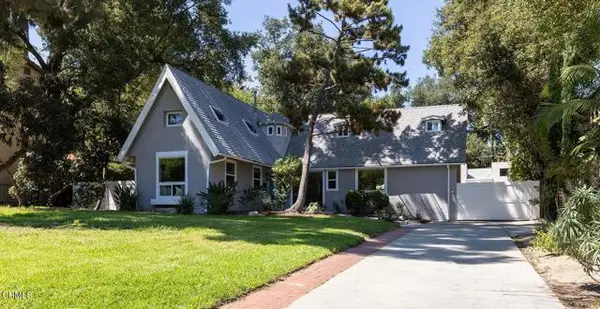 $1,799,000Active3 beds 3 baths2,578 sq. ft.
$1,799,000Active3 beds 3 baths2,578 sq. ft.1601 El Rito Avenue, Glendale, CA 91208
MLS# CRP1-23667Listed by: COLDWELL BANKER REALTY - New
 $499,999Active1 beds 1 baths736 sq. ft.
$499,999Active1 beds 1 baths736 sq. ft.110 W Maple Street #2, Glendale, CA 91204
MLS# CRSR25165214Listed by: EXP REALTY OF CALIFORNIA INC - Open Sat, 1 to 3pmNew
 $499,999Active1 beds 1 baths736 sq. ft.
$499,999Active1 beds 1 baths736 sq. ft.110 W Maple Street #2, Glendale, CA 91204
MLS# SR25165214Listed by: EXP REALTY OF CALIFORNIA INC - Open Sat, 1 to 3pmNew
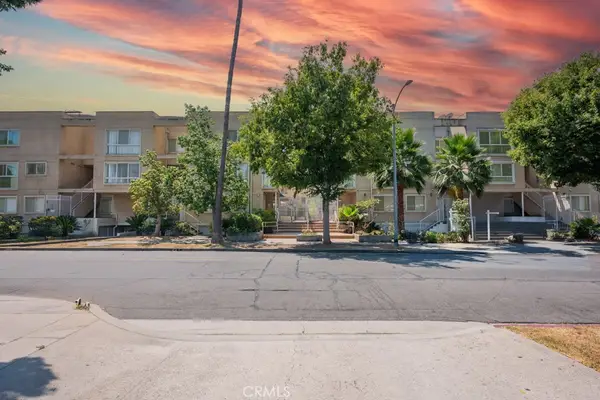 $499,999Active1 beds 1 baths736 sq. ft.
$499,999Active1 beds 1 baths736 sq. ft.110 W Maple Street #2, Glendale, CA 91204
MLS# SR25165214Listed by: EXP REALTY OF CALIFORNIA INC - New
 $1,599,000Active2 beds 2 baths1,890 sq. ft.
$1,599,000Active2 beds 2 baths1,890 sq. ft.535 Arch Place, Glendale, CA 91206
MLS# CRAR25180308Listed by: CENTURY 21 VILLAGE REALTY

