1126 N Central Avenue #303, Glendale, CA 91202
Local realty services provided by:Better Homes and Gardens Real Estate Reliance Partners

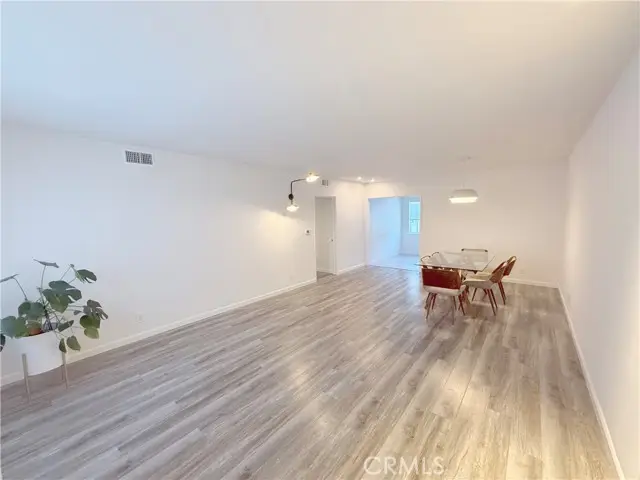
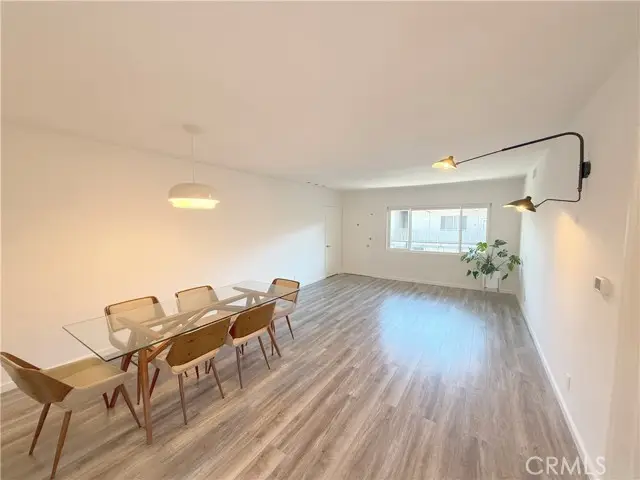
1126 N Central Avenue #303,Glendale, CA 91202
$699,995
- 2 Beds
- 1 Baths
- 986 sq. ft.
- Condominium
- Active
Listed by:andre harutunian
Office:arbitrage real estate group
MLS#:CRGD25154834
Source:CAMAXMLS
Price summary
- Price:$699,995
- Price per sq. ft.:$709.93
- Monthly HOA dues:$570
About this home
This recently remodeled two-bedroom, one-bathroom condominium offers an excellent opportunity to personalize and refresh to your taste. Located on the top floor of a well-maintained and highly sought-after building, this home is nestled in the heart of Glendale’s vibrant North Central Avenue neighborhood—just moments from shopping, dining, churches, and convenient transportation options. ***CURRENTLY, ALL UTILITIES ARE COVERED BY HOA, offering added value and peace of mind. (buyer to verify through escrow)*** Enjoy secure access via the inviting front lobby or rear entrance with elevator service to the unit and the subterranean parking garage. The building features a beautifully maintained central courtyard that adds a warm and welcoming ambiance. The unit includes the convenience of in-unit laundry, along with access to a community laundry room. An assigned one-car parking space is ideally situated in the secure underground garage. Don’t miss this opportunity to own a condo in one of Glendale’s most desirable areas—ready for your personal touch!
Contact an agent
Home facts
- Year built:1961
- Listing Id #:CRGD25154834
- Added:33 day(s) ago
- Updated:August 14, 2025 at 05:06 PM
Rooms and interior
- Bedrooms:2
- Total bathrooms:1
- Full bathrooms:1
- Living area:986 sq. ft.
Heating and cooling
- Cooling:Central Air
- Heating:Central
Structure and exterior
- Year built:1961
- Building area:986 sq. ft.
- Lot area:0.62 Acres
Utilities
- Water:Public
Finances and disclosures
- Price:$699,995
- Price per sq. ft.:$709.93
New listings near 1126 N Central Avenue #303
- Open Sun, 2 to 5pmNew
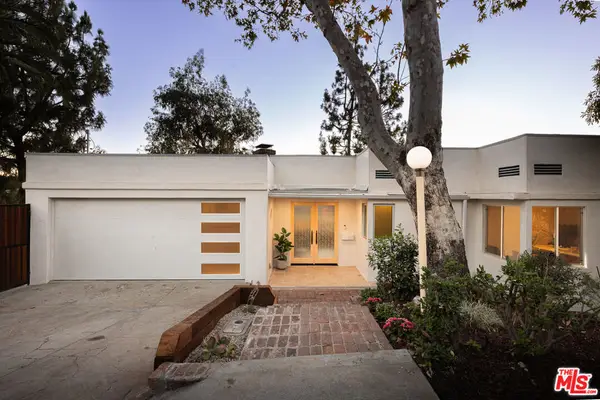 $1,950,000Active4 beds 3 baths2,423 sq. ft.
$1,950,000Active4 beds 3 baths2,423 sq. ft.1333 E Palmer Avenue, Glendale, CA 91205
MLS# 25577139Listed by: KELLER WILLIAMS LARCHMONT - New
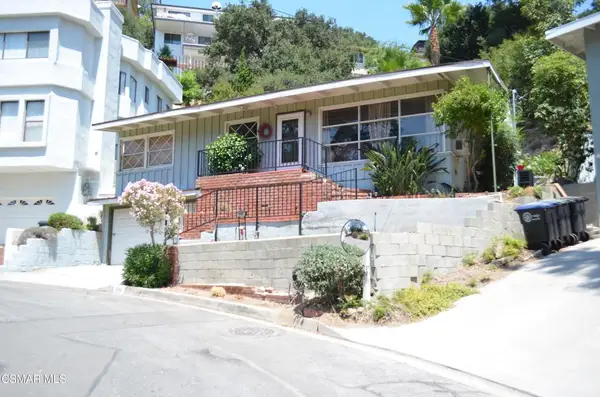 $950,000Active2 beds 1 baths1,184 sq. ft.
$950,000Active2 beds 1 baths1,184 sq. ft.550 Arch Place, Glendale, CA 91206
MLS# 225004151Listed by: SUMMIT REALTY INC - New
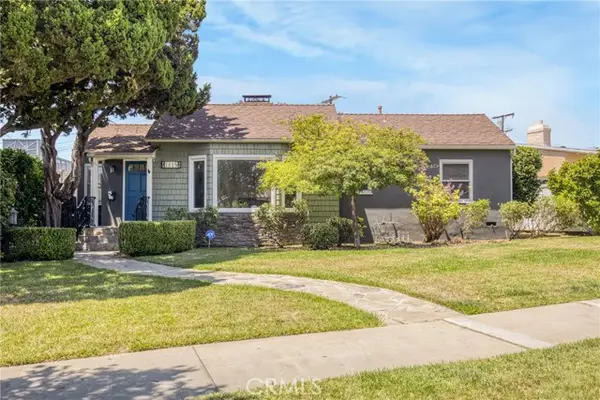 $980,000Active2 beds 2 baths1,279 sq. ft.
$980,000Active2 beds 2 baths1,279 sq. ft.1115 Cleveland Road, Glendale, CA 91202
MLS# CRSR25180388Listed by: KELLER WILLIAMS LUXURY - New
 $775,000Active2 beds 3 baths1,314 sq. ft.
$775,000Active2 beds 3 baths1,314 sq. ft.1734 N Verdugo Road #23, Glendale, CA 91208
MLS# CL25572317Listed by: KELLER WILLIAMS REALTY LOS FELIZ - New
 $2,995,000Active8 beds -- baths3,100 sq. ft.
$2,995,000Active8 beds -- baths3,100 sq. ft.3419 Montrose Avenue, La Crescenta, CA 91214
MLS# CRSR25182591Listed by: PELLEGO, INC - New
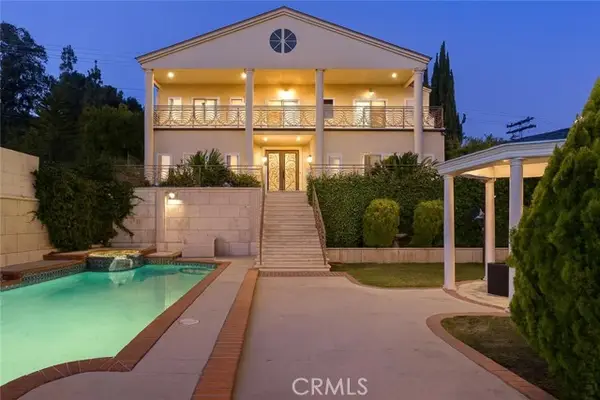 $1,998,000Active4 beds 4 baths3,696 sq. ft.
$1,998,000Active4 beds 4 baths3,696 sq. ft.688 Glenmore Boulevard, Glendale, CA 91206
MLS# CRAR25181004Listed by: IRN REALTY - New
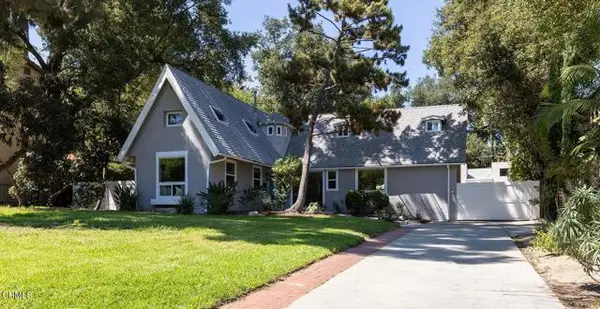 $1,799,000Active3 beds 3 baths2,578 sq. ft.
$1,799,000Active3 beds 3 baths2,578 sq. ft.1601 El Rito Avenue, Glendale, CA 91208
MLS# CRP1-23667Listed by: COLDWELL BANKER REALTY - New
 $499,999Active1 beds 1 baths736 sq. ft.
$499,999Active1 beds 1 baths736 sq. ft.110 W Maple Street #2, Glendale, CA 91204
MLS# CRSR25165214Listed by: EXP REALTY OF CALIFORNIA INC - Open Sat, 1 to 3pmNew
 $499,999Active1 beds 1 baths736 sq. ft.
$499,999Active1 beds 1 baths736 sq. ft.110 W Maple Street #2, Glendale, CA 91204
MLS# SR25165214Listed by: EXP REALTY OF CALIFORNIA INC - Open Sat, 1 to 3pmNew
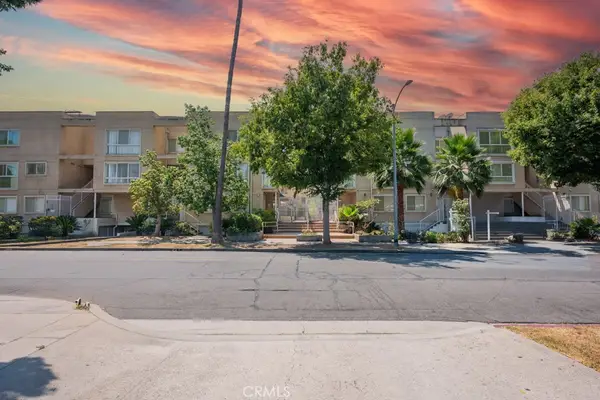 $499,999Active1 beds 1 baths736 sq. ft.
$499,999Active1 beds 1 baths736 sq. ft.110 W Maple Street #2, Glendale, CA 91204
MLS# SR25165214Listed by: EXP REALTY OF CALIFORNIA INC

