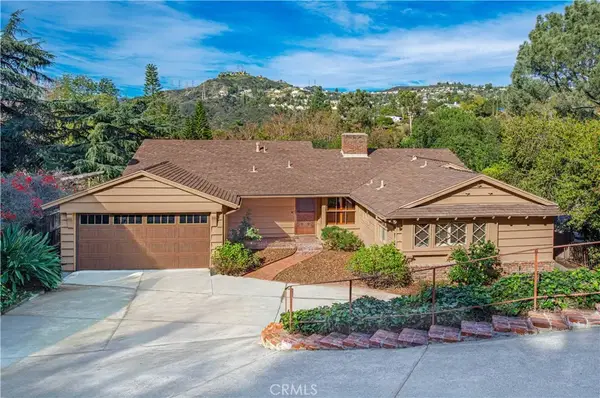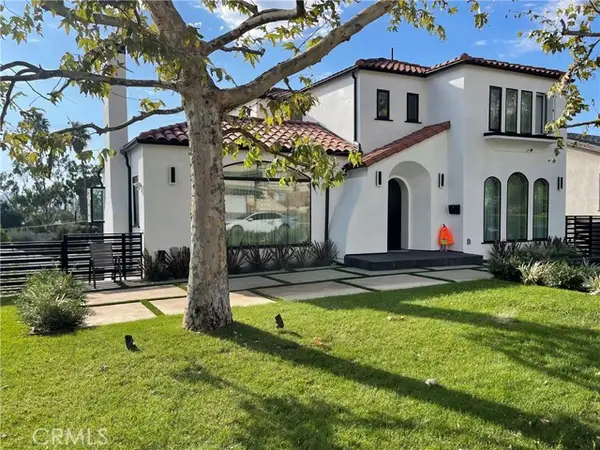1156 Concord Street, Glendale, CA 91202
Local realty services provided by:Better Homes and Gardens Real Estate Napolitano & Associates
1156 Concord Street,Glendale, CA 91202
$999,000
- 2 Beds
- 2 Baths
- 1,000 sq. ft.
- Single family
- Active
Listed by: diego magdaleno
Office: 1vision real estate
MLS#:PW25232020
Source:San Diego MLS via CRMLS
Price summary
- Price:$999,000
- Price per sq. ft.:$999
About this home
Rare Georgetown Offering: Two Adjacent Properties for Redevelopment or a Dream Residence
Presenting 1062 & 1064 Thomas Jefferson St NW — two adjacent properties in the heart of Georgetown’s prestigious East Village. Whether you envision a prime multifamily development or a magnificent single-family estate, this is a once-in-a-lifetime opportunity in one of DC’s most coveted neighborhoods.
Located just steps from Washington Harbor and surrounded by Georgetown’s finest dining, shopping, and waterfront charm, this site offers unbeatable potential in a high-demand market. Act quickly — rare opportunities like this don’t last long.
Property Details
ADDRESS: 1062 | 1064 Thomas Jefferson Street NW, Washington, DC 20007
NEIGHBORHOOD: Georgetown – East Village, just off the corner of M Street and Thomas Jefferson Street
EXISTING BUILDING SIZE: 2,244 SF
POTENTIAL BUILDING SIZE: Up to 6,000 SF
LOT SIZE: 0.06 acres | 2,614 SF
ZONING: MU-12 — Flexible usage for residential, retail, or commercial purposes. An ideal opportunity for developers, investors, or owner-users seeking premium location and versatility.
CURRENT LEVELS: 2
POTENTIAL LEVELS: Up to 4
Surrounded by DC’s Finest
• Steps to Washington Harbor and the Potomac River
• Close proximity to Georgetown’s landmark hotels — Four Seasons, Ritz-Carlton, Rosewood, and The Graham
• Minutes from historic estates including Dumbarton Oaks and Tudor Place
• Walking distance to top-tier retail, dining, and entertainment
• Easy access to Dupont Circle, Foggy Bottom, and Metro stations
Contact an agent
Home facts
- Year built:1924
- Listing ID #:PW25232020
- Added:148 day(s) ago
- Updated:December 19, 2025 at 03:13 PM
Rooms and interior
- Bedrooms:2
- Total bathrooms:2
- Full bathrooms:2
- Living area:1,000 sq. ft.
Heating and cooling
- Cooling:Central Forced Air
Structure and exterior
- Year built:1924
- Building area:1,000 sq. ft.
Utilities
- Water:Public
- Sewer:Public Sewer
Finances and disclosures
- Price:$999,000
- Price per sq. ft.:$999
New listings near 1156 Concord Street
- Open Sun, 12 to 3pmNew
 $1,375,000Active3 beds 2 baths1,531 sq. ft.
$1,375,000Active3 beds 2 baths1,531 sq. ft.3336 Dunsmere, Glendale, CA 91206
MLS# GD25278454Listed by: KELLER WILLIAMS R. E. SERVICES - New
 $1,100,000Active3 beds 2 baths1,156 sq. ft.
$1,100,000Active3 beds 2 baths1,156 sq. ft.1305 Aristo, Glendale, CA 91201
MLS# SR25278585Listed by: HOUSEIQ - New
 $899,000Active2 beds 1 baths1,067 sq. ft.
$899,000Active2 beds 1 baths1,067 sq. ft.1119 Princeton Drive, Glendale, CA 91205
MLS# CV25278038Listed by: SOUTHLAND PROPERTIES - Open Sun, 12 to 4pmNew
 $1,850,000Active4 beds 3 baths2,819 sq. ft.
$1,850,000Active4 beds 3 baths2,819 sq. ft.658 Glenmore, Glendale, CA 91206
MLS# MB25277758Listed by: GBCASAS-REAL ESTATE EXPERTS - New
 $2,200,000Active4 beds 5 baths3,073 sq. ft.
$2,200,000Active4 beds 5 baths3,073 sq. ft.515 La Loma Rd, Glendale, CA 91206
MLS# CRSR25275500Listed by: LUXURY COLLECTIVE - New
 $1,295,000Active3 beds 3 baths2,171 sq. ft.
$1,295,000Active3 beds 3 baths2,171 sq. ft.222 Monterey Road #206, Glendale, CA 91206
MLS# PF25276747Listed by: BERKSHIRE HATHAWAY HOME SERVICES GOLDEN PROPERTIES - New
 $1,295,000Active3 beds 3 baths2,171 sq. ft.
$1,295,000Active3 beds 3 baths2,171 sq. ft.222 Monterey Road #206, Glendale, CA 91206
MLS# PF25276747Listed by: BERKSHIRE HATHAWAY HOME SERVICES GOLDEN PROPERTIES - New
 $1,795,000Active-- beds -- baths
$1,795,000Active-- beds -- baths520 California, Glendale, CA 91203
MLS# GD25277125Listed by: ENGEL & VOLKERS BURBANK - New
 $1,149,999Active-- beds -- baths
$1,149,999Active-- beds -- baths711 Wilson, Glendale, CA 91203
MLS# GD25271457Listed by: MARKARIAN REALTY - New
 $349,900Active-- beds 1 baths529 sq. ft.
$349,900Active-- beds 1 baths529 sq. ft.310 N Jackson #326, Glendale, CA 91206
MLS# GD25276645Listed by: METROCAPITAL REALTY GROUP
