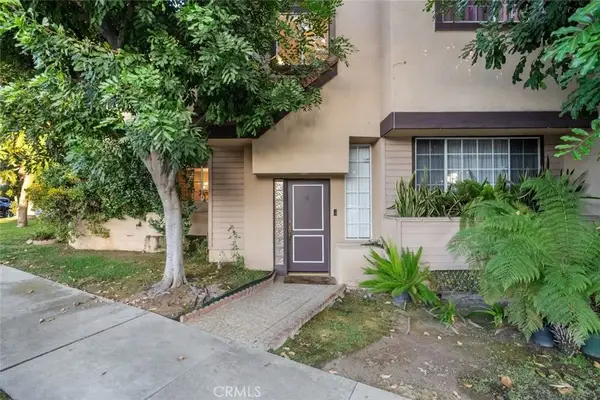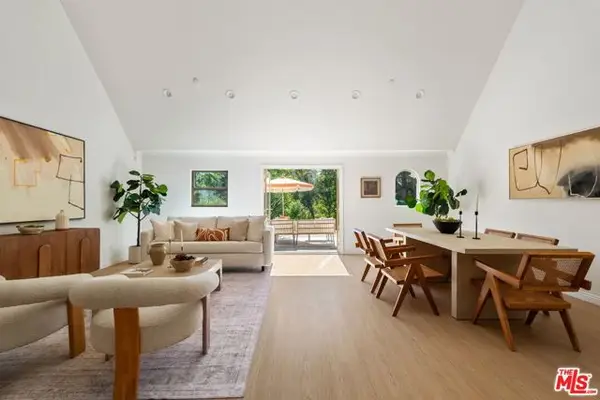1222 Reynolds Drive, Glendale, CA 91205
Local realty services provided by:Better Homes and Gardens Real Estate Royal & Associates
1222 Reynolds Drive,Glendale, CA 91205
$1,699,999
- 3 Beds
- 2 Baths
- 3,363 sq. ft.
- Single family
- Pending
Listed by:angela kerwin
Office:compass
MLS#:CL25549953
Source:CA_BRIDGEMLS
Price summary
- Price:$1,699,999
- Price per sq. ft.:$505.5
About this home
Welcome to 1222 Reynolds Drive, a rare and enchanting 1928 English Tudor nestled in Glendale's coveted Adams Hill neighborhood. With its gabled rooflines, wraparound eaves, and architectural details, this historic gem exudes elegance and charm. Adding to its mystique, this property has been attributed to renowned architect Robert Byrd, known for his whimsical designs across Los Angeles. While official records are limited, it is believed that Byrd had a role in designing the home in the early years of his career and lived here with his parents. Spanning over 3,363 square feet, the main residence features high coffered ceilings, inlaid hardwood floors, and a seamless blend of original character and modern updates. The remodeled kitchen is a showstopper that inspires with bright, vaulted ceilings and skylights, new hardwood floors, quartz countertops, premium appliances, and a cozy breakfast nook. Beyond the kitchen are three large bedrooms with coved ceilings and an exquisitely updated bathroom. While rich in history, the home has been thoughtfully refreshed with numerous updates, including new flooring, elegant fixtures throughout, arched doorways, and a new casement window that streams natural light throughout the living room anchored by a stately fireplace. The property is curre
Contact an agent
Home facts
- Year built:1928
- Listing ID #:CL25549953
- Added:114 day(s) ago
- Updated:October 04, 2025 at 08:48 PM
Rooms and interior
- Bedrooms:3
- Total bathrooms:2
- Full bathrooms:2
- Living area:3,363 sq. ft.
Heating and cooling
- Cooling:Central Air
- Heating:Central
Structure and exterior
- Year built:1928
- Building area:3,363 sq. ft.
- Lot area:0.12 Acres
Finances and disclosures
- Price:$1,699,999
- Price per sq. ft.:$505.5
New listings near 1222 Reynolds Drive
- Open Sun, 1 to 4pmNew
 $1,299,000Active3 beds 2 baths1,691 sq. ft.
$1,299,000Active3 beds 2 baths1,691 sq. ft.913 Norton Avenue, Glendale, CA 91202
MLS# PV25230564Listed by: VISTA SOTHEBY'S INTERNATIONAL REALTY - New
 $1,025,000Active2 beds 2 baths1,186 sq. ft.
$1,025,000Active2 beds 2 baths1,186 sq. ft.2606 Hermosa Avenue, Montrose, CA 91020
MLS# CRP1-24406Listed by: COMPASS - New
 $1,050,000Active3 beds 3 baths1,598 sq. ft.
$1,050,000Active3 beds 3 baths1,598 sq. ft.1245 Grandview Avenue #4, Glendale, CA 91201
MLS# CRGD25231326Listed by: JOHNHART REAL ESTATE - New
 $1,050,000Active3 beds 3 baths1,598 sq. ft.
$1,050,000Active3 beds 3 baths1,598 sq. ft.1245 Grandview Avenue #4, Glendale, CA 91201
MLS# GD25231326Listed by: JOHNHART REAL ESTATE - New
 $989,000Active2 beds 2 baths1,292 sq. ft.
$989,000Active2 beds 2 baths1,292 sq. ft.2927 Piedmont Avenue, La Crescenta, CA 91214
MLS# P1-24385Listed by: COMPASS - New
 $525,000Active1 beds 2 baths960 sq. ft.
$525,000Active1 beds 2 baths960 sq. ft.444 Piedmont Avenue #323, Glendale, CA 91206
MLS# CRGD25228604Listed by: GREEN WORLD REALTY - New
 $1,550,000Active3 beds 2 baths1,814 sq. ft.
$1,550,000Active3 beds 2 baths1,814 sq. ft.545 Spencer, Glendale, CA 91202
MLS# GD25230894Listed by: REGAL REALTY AND PROPERTY MANA - New
 $1,850,000Active3 beds 4 baths2,286 sq. ft.
$1,850,000Active3 beds 4 baths2,286 sq. ft.3945 Franklin Street, La Crescenta, CA 91214
MLS# CL25600561Listed by: PERFORMANCE REALTY GROUP - Open Sun, 12 to 3pmNew
 $1,550,000Active3 beds 2 baths1,814 sq. ft.
$1,550,000Active3 beds 2 baths1,814 sq. ft.545 Spencer, Glendale, CA 91202
MLS# GD25230894Listed by: REGAL REALTY AND PROPERTY MANA - New
 $525,000Active1 beds 2 baths960 sq. ft.
$525,000Active1 beds 2 baths960 sq. ft.444 Piedmont Avenue #323, Glendale, CA 91206
MLS# GD25228604Listed by: GREEN WORLD REALTY
