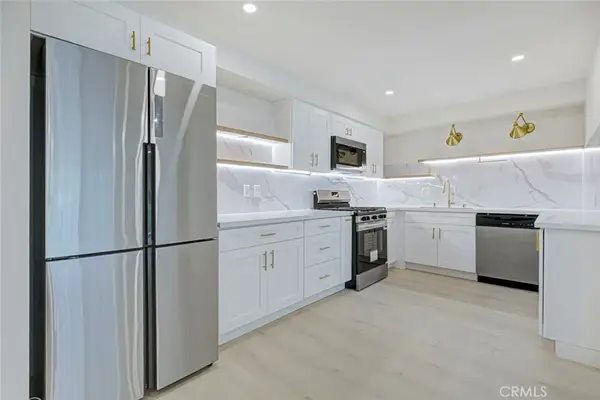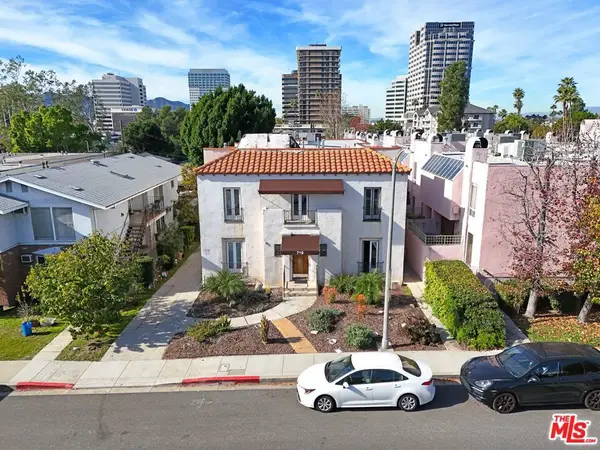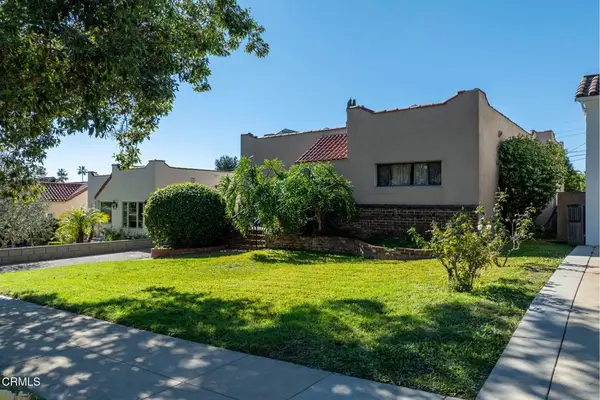1362 Linden Avenue, Glendale, CA 91201
Local realty services provided by:Better Homes and Gardens Real Estate Royal & Associates
1362 Linden Avenue,Glendale, CA 91201
$2,300,000
- 3 Beds
- 4 Baths
- 2,200 sq. ft.
- Single family
- Active
Listed by: armik avedisian
Office: keller williams r. e. services
MLS#:CRGD25238119
Source:CA_BRIDGEMLS
Price summary
- Price:$2,300,000
- Price per sq. ft.:$1,045.45
About this home
For Sale – Newly Remodeled & Expanded Luxury Home in Glendale (Above Kenneth Rd.) Approx. 2,200 sq. ft. Main Home + 750 sq. ft. ADU | 3 Beds | 3.5 Baths | 2-Car Garage Experience modern luxury and elegant design in this beautifully remodeled and expanded home located in one of Glendale's most sought-after neighborhoods, above Kenneth Road. This residence combines quality craftsmanship with contemporary finishes throughout. Main Home Highlights: Completely remodeled and expanded with brand-new electrical, plumbing, and doors, this stunning home features 3 bedrooms and 3.5 bathrooms, including a dedicated laundry room. Enjoy year-round comfort with a dual-zone AC system (2-ton & 4-ton units). The open-concept design offers triple-panel European-style windows with dual openings, three skylights, and an electric fireplace that fill the home with natural light and warmth. The chef's kitchen is equipped with Thermador appliances, Sub-Zero refrigeration, and designer finishes. Bathrooms are spa-inspired, featuring tankless toilets, rainfall showers, LED temperature-controlled lighting, and lighted anti-fog vanity cabinets. Additional amenities include a tankless water heater, whole-home smart wiring with built-in speakers, HDMI, and Wi-Fi in every room. Bi-fold sliding glass doors off
Contact an agent
Home facts
- Year built:2025
- Listing ID #:CRGD25238119
- Added:99 day(s) ago
- Updated:January 23, 2026 at 03:47 PM
Rooms and interior
- Bedrooms:3
- Total bathrooms:4
- Full bathrooms:3
- Living area:2,200 sq. ft.
Heating and cooling
- Cooling:Central Air
- Heating:Central, Fireplace(s)
Structure and exterior
- Year built:2025
- Building area:2,200 sq. ft.
- Lot area:0.19 Acres
Finances and disclosures
- Price:$2,300,000
- Price per sq. ft.:$1,045.45
New listings near 1362 Linden Avenue
- New
 $599,000Active2 beds 2 baths999 sq. ft.
$599,000Active2 beds 2 baths999 sq. ft.500 Jackson Place #201, Glendale, CA 91206
MLS# GD26016204Listed by: COLDWELL BANKER HALLMARK - New
 $599,000Active2 beds 2 baths999 sq. ft.
$599,000Active2 beds 2 baths999 sq. ft.500 Jackson Place #201, Glendale, CA 91206
MLS# GD26016204Listed by: COLDWELL BANKER HALLMARK - New
 $3,149,000Active14 beds 11 baths7,089 sq. ft.
$3,149,000Active14 beds 11 baths7,089 sq. ft.1157 Justin Avenue, Glendale, CA 91201
MLS# 26641881Listed by: MARCUS & MILLICHAP - Open Sun, 1 to 4pmNew
 $1,395,000Active2 beds 3 baths1,625 sq. ft.
$1,395,000Active2 beds 3 baths1,625 sq. ft.1503 Stanford Drive, Glendale, CA 91205
MLS# 26640697Listed by: KELLER WILLIAMS REALTY LOS FELIZ - New
 $2,550,000Active-- beds -- baths3,080 sq. ft.
$2,550,000Active-- beds -- baths3,080 sq. ft.1055 Allen, Glendale, CA 91201
MLS# GD26015222Listed by: IMPERIAL REALTY CO. - Open Sat, 12 to 3pmNew
 $1,695,000Active3 beds 3 baths2,018 sq. ft.
$1,695,000Active3 beds 3 baths2,018 sq. ft.1611 Puebla Drive, Glendale, CA 91207
MLS# 26637953Listed by: COMPASS - New
 $1,950,000Active8 beds 8 baths5,300 sq. ft.
$1,950,000Active8 beds 8 baths5,300 sq. ft.719 N Jackson Street, Glendale, CA 91206
MLS# 26641643Listed by: MARCUS & MILLICHAP - New
 $1,010,000Active3 beds 2 baths1,652 sq. ft.
$1,010,000Active3 beds 2 baths1,652 sq. ft.3318 Prospect Avenue, La Crescenta, CA 91214
MLS# CRSR26008777Listed by: REALTY ONE GROUP SUCCESS - Open Sun, 11am to 1pmNew
 $1,050,000Active3 beds 2 baths1,622 sq. ft.
$1,050,000Active3 beds 2 baths1,622 sq. ft.1443 Dorothy Drive, Glendale, CA 91202
MLS# P1-25508Listed by: COMPASS - Open Sat, 12 to 4pmNew
 $1,012,000Active2 beds 2 baths1,236 sq. ft.
$1,012,000Active2 beds 2 baths1,236 sq. ft.1240 Marion Drive, Glendale, CA 91205
MLS# PF25265258Listed by: ENGEL & VOLKERS LA CANADA
