1404 Sycamore Avenue, Glendale, CA 91201
Local realty services provided by:Better Homes and Gardens Real Estate Royal & Associates
1404 Sycamore Avenue,Glendale, CA 91201
$1,325,000
- 3 Beds
- 2 Baths
- 1,292 sq. ft.
- Single family
- Pending
Listed by: linda bright
Office: berkshire hathaway homeservices crest real estate
MLS#:CRP1-21876
Source:CA_BRIDGEMLS
Price summary
- Price:$1,325,000
- Price per sq. ft.:$1,025.54
About this home
This classic nostalgic charmer is just waiting for the new owners to fall in love. One family owned since 1939. Located in the much sought after area above Bel Air Drive. Lots of curb appeal. Low maintenance rock and beach rock front yard landscaping with planters and beautiful mature plants and shade tree. Charming front entrance with lovely awnings and a 2 step porch Must see to appreciate how well this house has been maintained inside and outside. Gleaming oak floors, romantic gas fireplace in living room. Lots of updated windows. All 3 Bedrooms are light and bright. Dining room has large window for abundant light and eating area in kitchen has view window to back yard. Central heat and air conditioning. Great insulation in attic with attic fan. Lovely tranquil back yard is walled and gated and has wonderful mature, fruit bearing avocado & lemon trees and a great view of mountains. Detached 2 car garage has electrical and attic storage and attached large utility room with plumbing for washer and storage. Room for RV parking on long drive way. Great area - quiet tree lined street - mountain views - excellent schools, close to all amenities. Must see to appreciate. Who could ask for more?
Contact an agent
Home facts
- Year built:1939
- Listing ID #:CRP1-21876
- Added:274 day(s) ago
- Updated:January 23, 2026 at 09:22 AM
Rooms and interior
- Bedrooms:3
- Total bathrooms:2
- Full bathrooms:1
- Living area:1,292 sq. ft.
Heating and cooling
- Cooling:Central Air
- Heating:Central, Fireplace(s), Natural Gas
Structure and exterior
- Year built:1939
- Building area:1,292 sq. ft.
- Lot area:0.12 Acres
Finances and disclosures
- Price:$1,325,000
- Price per sq. ft.:$1,025.54
New listings near 1404 Sycamore Avenue
- New
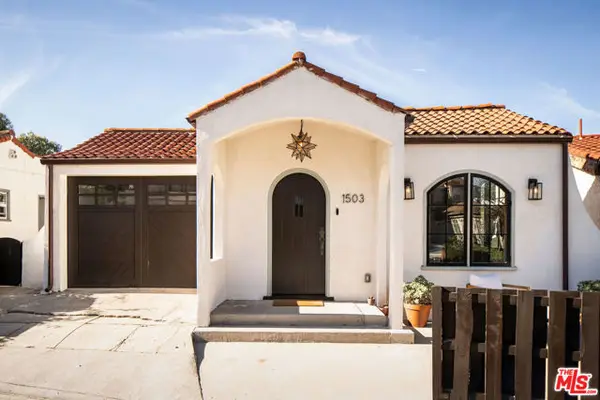 $1,395,000Active2 beds 3 baths1,625 sq. ft.
$1,395,000Active2 beds 3 baths1,625 sq. ft.1503 Stanford Drive, Glendale, CA 91205
MLS# CL26640697Listed by: KELLER WILLIAMS REALTY LOS FELIZ - New
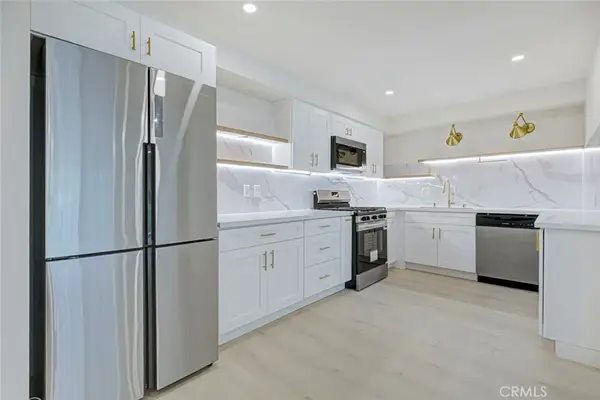 $599,000Active2 beds 2 baths999 sq. ft.
$599,000Active2 beds 2 baths999 sq. ft.500 Jackson Place #201, Glendale, CA 91206
MLS# GD26016204Listed by: COLDWELL BANKER HALLMARK - New
 $3,149,000Active14 beds 11 baths7,089 sq. ft.
$3,149,000Active14 beds 11 baths7,089 sq. ft.1157 Justin Avenue, Glendale, CA 91201
MLS# 26641881Listed by: MARCUS & MILLICHAP - New
 $599,000Active2 beds 2 baths999 sq. ft.
$599,000Active2 beds 2 baths999 sq. ft.500 Jackson Place #201, Glendale, CA 91206
MLS# GD26016204Listed by: COLDWELL BANKER HALLMARK - New
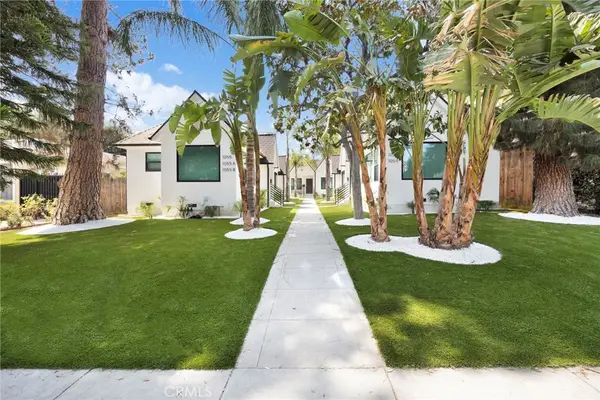 $2,550,000Active-- beds -- baths3,080 sq. ft.
$2,550,000Active-- beds -- baths3,080 sq. ft.1055 Allen, Glendale, CA 91201
MLS# GD26015222Listed by: IMPERIAL REALTY CO. - New
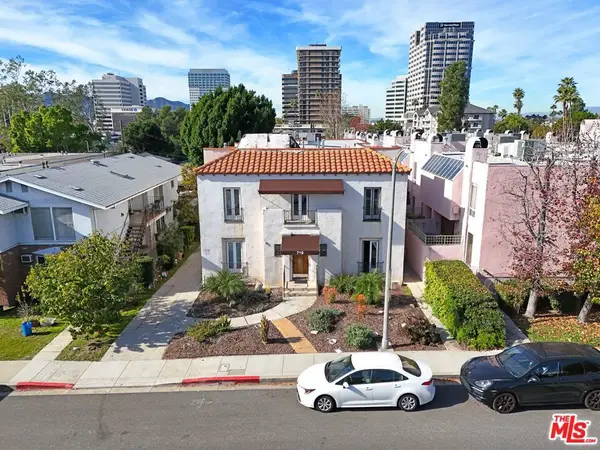 $1,950,000Active8 beds 8 baths5,300 sq. ft.
$1,950,000Active8 beds 8 baths5,300 sq. ft.719 N Jackson Street, Glendale, CA 91206
MLS# 26641643Listed by: MARCUS & MILLICHAP - New
 $2,000,000Active7 beds -- baths3,402 sq. ft.
$2,000,000Active7 beds -- baths3,402 sq. ft.432 W Garfield Avenue, Glendale, CA 91204
MLS# CRGD26014851Listed by: JOHNHART REAL ESTATE - Open Sat, 11am to 2pmNew
 $1,010,000Active3 beds 2 baths1,652 sq. ft.
$1,010,000Active3 beds 2 baths1,652 sq. ft.3318 Prospect Avenue, La Crescenta, CA 91214
MLS# SR26008777Listed by: REALTY ONE GROUP SUCCESS - Open Sun, 11am to 1pmNew
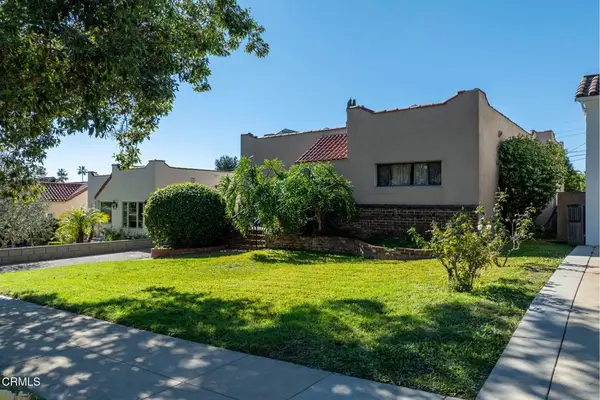 $1,050,000Active3 beds 2 baths1,622 sq. ft.
$1,050,000Active3 beds 2 baths1,622 sq. ft.1443 Dorothy Drive, Glendale, CA 91202
MLS# P1-25508Listed by: COMPASS - Open Sat, 12 to 4pmNew
 $1,012,000Active2 beds 2 baths1,236 sq. ft.
$1,012,000Active2 beds 2 baths1,236 sq. ft.1240 Marion Drive, Glendale, CA 91205
MLS# PF25265258Listed by: ENGEL & VOLKERS LA CANADA
