1422 Rock Glen Avenue #210, Glendale, CA 91205
Local realty services provided by:Better Homes and Gardens Real Estate Reliance Partners
1422 Rock Glen Avenue #210,Glendale, CA 91205
$499,000
- 2 Beds
- 1 Baths
- 941 sq. ft.
- Condominium
- Active
Listed by:ogsen mahseregyan
Office:coldwell banker hallmark
MLS#:CRGD25167723
Source:CAMAXMLS
Price summary
- Price:$499,000
- Price per sq. ft.:$530.29
- Monthly HOA dues:$385
About this home
2 bed 1 bath condo in the beautiful in a very desirable neighborhood of Glendale. Light and bright, back unit. Central AC & Heat. Laminated hardwood flooring throughout, spacious living room with direct access to a private balcony with a nice City and Mountain view. One of the bedrooms has a sliding door that can open to living room and wall to wall built in closet. A good size kitchen with granite countertops. Complex has elevator, community pool, Laundry is next to the unit. 1 car parking space in the subterranean garage. Easy access to 134 and 2 Freeways. close to schools, shopping and restaurants. Minutes away from Americana Mall on Brand.
Contact an agent
Home facts
- Year built:1974
- Listing ID #:CRGD25167723
- Added:110 day(s) ago
- Updated:September 24, 2025 at 01:39 PM
Rooms and interior
- Bedrooms:2
- Total bathrooms:1
- Full bathrooms:1
- Living area:941 sq. ft.
Heating and cooling
- Cooling:Central Air
- Heating:Central
Structure and exterior
- Year built:1974
- Building area:941 sq. ft.
- Lot area:0.68 Acres
Utilities
- Water:Public
Finances and disclosures
- Price:$499,000
- Price per sq. ft.:$530.29
New listings near 1422 Rock Glen Avenue #210
- New
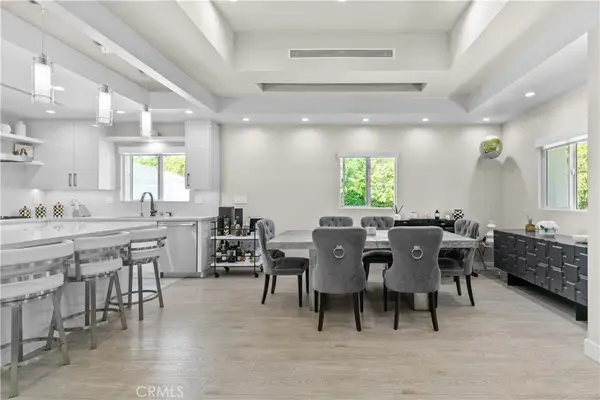 $1,499,999Active3 beds 2 baths1,404 sq. ft.
$1,499,999Active3 beds 2 baths1,404 sq. ft.1594 Trenton, Glendale, CA 91206
MLS# GD25225430Listed by: EVERNEST REALTY GROUP - New
 $1,499,999Active3 beds 2 baths1,404 sq. ft.
$1,499,999Active3 beds 2 baths1,404 sq. ft.1594 Trenton, Glendale, CA 91206
MLS# GD25225430Listed by: EVERNEST REALTY GROUP - Open Sat, 12 to 3pmNew
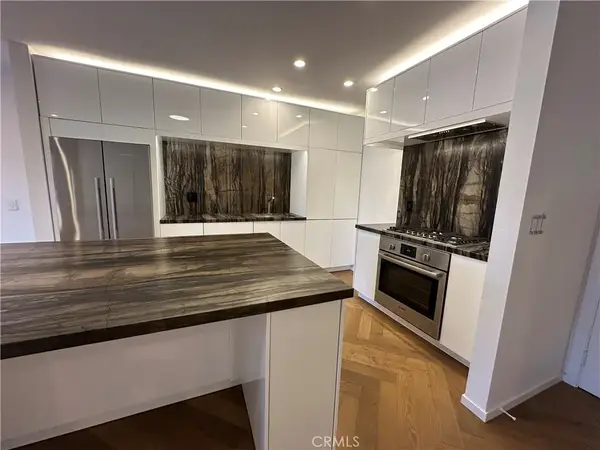 $599,999Active2 beds 1 baths1,009 sq. ft.
$599,999Active2 beds 1 baths1,009 sq. ft.330 N Jackson Street #313, Glendale, CA 91206
MLS# GD25224271Listed by: REAL BROKERAGE TECHNOLOGIES, INC - New
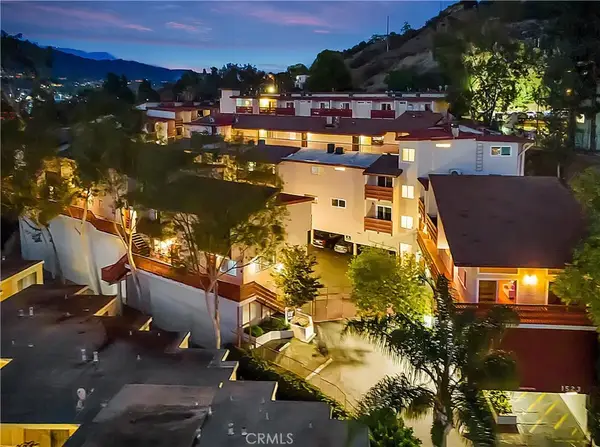 $659,000Active3 beds 2 baths1,143 sq. ft.
$659,000Active3 beds 2 baths1,143 sq. ft.1523 E Windsor #208A, Glendale, CA 91205
MLS# SR25223487Listed by: LUXURY COLLECTIVE - New
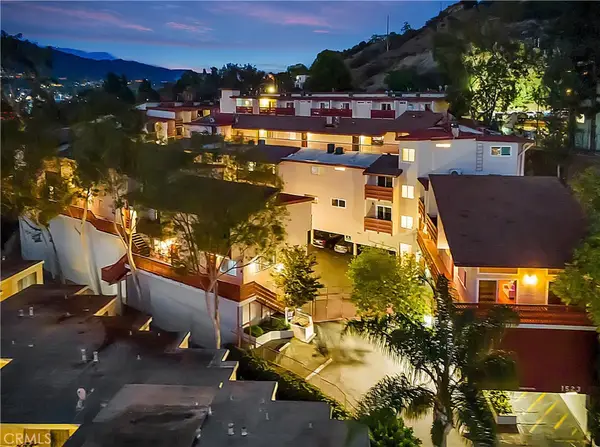 $659,000Active3 beds 2 baths1,143 sq. ft.
$659,000Active3 beds 2 baths1,143 sq. ft.1523 E Windsor #208A, Glendale, CA 91205
MLS# SR25223487Listed by: LUXURY COLLECTIVE - Open Sat, 12 to 3pmNew
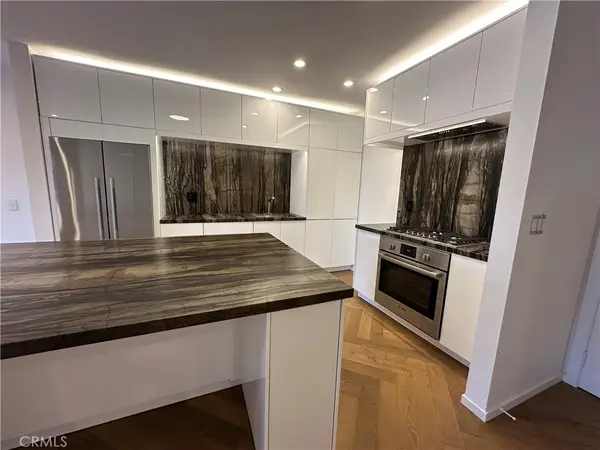 $599,999Active2 beds 1 baths1,009 sq. ft.
$599,999Active2 beds 1 baths1,009 sq. ft.330 N Jackson Street #313, Glendale, CA 91206
MLS# GD25224271Listed by: REAL BROKERAGE TECHNOLOGIES, INC - New
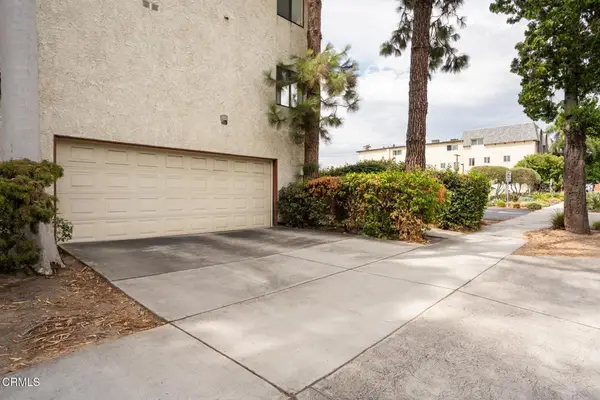 $749,000Active2 beds 2 baths1,420 sq. ft.
$749,000Active2 beds 2 baths1,420 sq. ft.111 N Everett Street #202, Glendale, CA 91206
MLS# P1-24235Listed by: BERKSHIRE HATHAWAY HOME SERVIC - Open Sat, 1 to 3pmNew
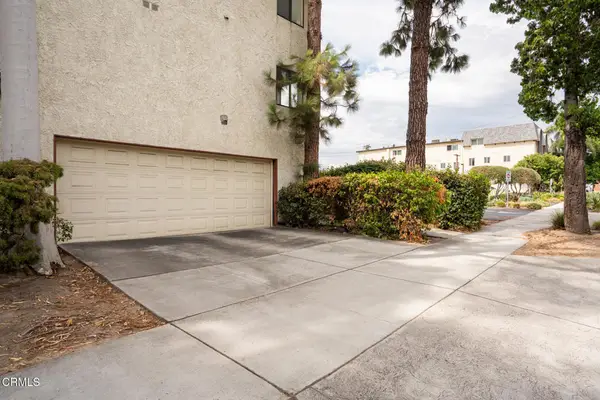 $749,000Active2 beds 2 baths1,420 sq. ft.
$749,000Active2 beds 2 baths1,420 sq. ft.111 N Everett Street #202, Glendale, CA 91206
MLS# P1-24235Listed by: BERKSHIRE HATHAWAY HOME SERVIC - New
 $899,900Active3 beds 3 baths1,450 sq. ft.
$899,900Active3 beds 3 baths1,450 sq. ft.4357 Pennsylvania Avenue, Glendale, CA 91214
MLS# CV25176807Listed by: RE/MAX MASTERS REALTY - Open Thu, 10am to 1pmNew
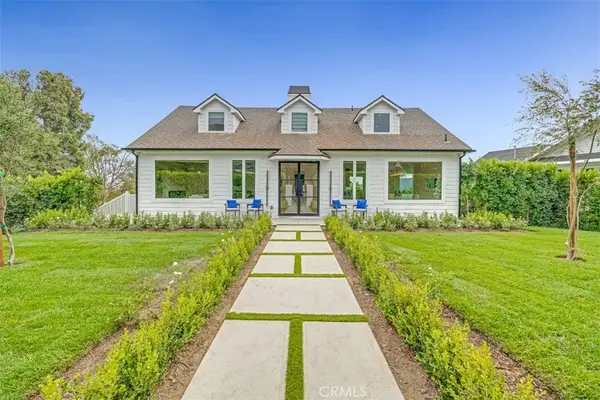 $3,200,000Active4 beds 5 baths3,857 sq. ft.
$3,200,000Active4 beds 5 baths3,857 sq. ft.430 W Kenneth Road, Glendale, CA 91202
MLS# BB25215297Listed by: HOWARD REALTY GROUP
