1460 Melwood Drive, Glendale, CA 91207
Local realty services provided by:Better Homes and Gardens Real Estate Clarity
1460 Melwood Drive,Glendale, CA 91207
$3,695,000
- 4 Beds
- 5 Baths
- 4,441 sq. ft.
- Single family
- Pending
Listed by: heather scherbert, lisa zastrow
Office: coldwell banker realty
MLS#:P1-24600
Source:CRMLS
Price summary
- Price:$3,695,000
- Price per sq. ft.:$832.02
About this home
In 1926, at the height of Glendale's golden era of architectural expansion, Samuel G. McClure -- publisher and owner of the Glendale News Press -- purchased a prominent knoll overlooking the growing city below. With an eye for beauty and a taste for the grand, he commissioned the construction of a Spanish masterpiece that would blend the romanticism of old-world design with the grace of California living. Nearly a century later, this extraordinary residence remains one of Rossmoyne's most admired homes - a work of residential art that has stood the test of time. Much like the celebrated Kennedy House in Palo Alto, this residence is a stunning example of symmetrical Colonial Spanish architecture. The home's exterior is defined by its classic proportions and rich period details - handmade decorative tiles, original steel casement windows fitted with wrought-iron grilles, smooth stucco walls, and a series of graceful arches that repeat as a unifying motif both inside and out. Each element tells a story of craftsmanship and splashes of modern artistry enhancements. The stately entry introduces the home's grand scale and impeccable design sensibility. Beyond the foyer, a museum-like formal living room unfolds beneath a soaring wood-beamed ceiling. Light streams through the expansive picture window, illuminating wide-plank wood floors, a commanding fireplace, and a custom wet bar that invites evening conversation. Every corner reveals the thoughtful touch of artisans who had entertaining in mind. The remodeled kitchen reimagines tradition with modern luxury. Anchored by a 60-inch Thermador range, marble countertops, and elegant hardwood floors, it's a playground for the culinary enthusiast - equally suited to quiet breakfasts or grand dinner parties. The kitchen opens seamlessly to a spacious family room, creating a warm gathering space that overlooks the lush grounds and city views beyond. Upstairs, the expansive primary suite serves as a private retreat, framed by stunning vistas of downtown Los Angeles. The en suite bathroom & luxurious custom closet reflect a serene balance between historical charm & updated comfort. 3 additional bedroom suites with beautifully appointed baths complete the home's ideal floor plan, offering both privacy & flow for modern living. Outside, the architecture continues to inspire. A romantic loggia provides a shaded sanctuary for alfresco dining, while the sparkling pool & generous grassy yard invite relaxation & spectacular view
Contact an agent
Home facts
- Year built:1927
- Listing ID #:P1-24600
- Added:45 day(s) ago
- Updated:December 02, 2025 at 08:14 AM
Rooms and interior
- Bedrooms:4
- Total bathrooms:5
- Full bathrooms:2
- Living area:4,441 sq. ft.
Heating and cooling
- Cooling:Central Air, Dual
- Heating:Central Furnace
Structure and exterior
- Roof:Clay
- Year built:1927
- Building area:4,441 sq. ft.
- Lot area:0.44 Acres
Utilities
- Water:Public
- Sewer:Public Sewer
Finances and disclosures
- Price:$3,695,000
- Price per sq. ft.:$832.02
New listings near 1460 Melwood Drive
- New
 $4,500,000Active-- beds -- baths2,012 sq. ft.
$4,500,000Active-- beds -- baths2,012 sq. ft.417 Irving, Glendale, CA 91201
MLS# GD25268601Listed by: RE/MAX TRI-CITY REALTY - New
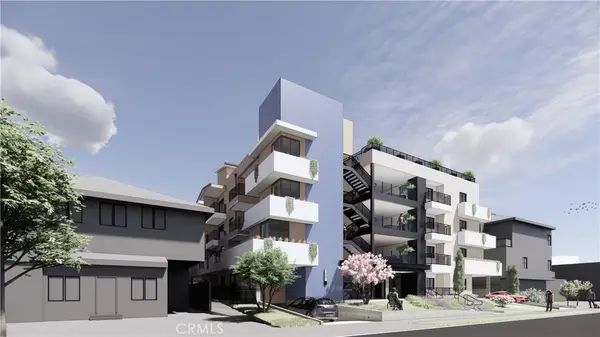 $4,500,000Active0.2 Acres
$4,500,000Active0.2 Acres413 Irving, Glendale, CA 91201
MLS# GD25268575Listed by: RE/MAX TRI-CITY REALTY - New
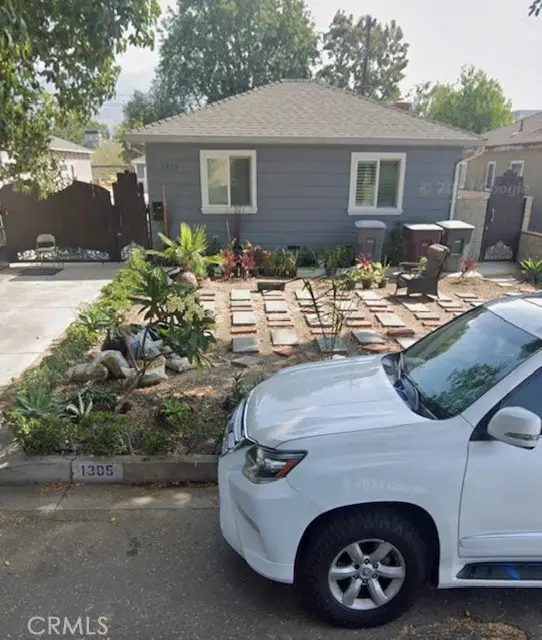 $1,100,000Active-- beds -- baths1,156 sq. ft.
$1,100,000Active-- beds -- baths1,156 sq. ft.1305 Aristo, Glendale, CA 91201
MLS# SR25268518Listed by: HOUSEIQ - New
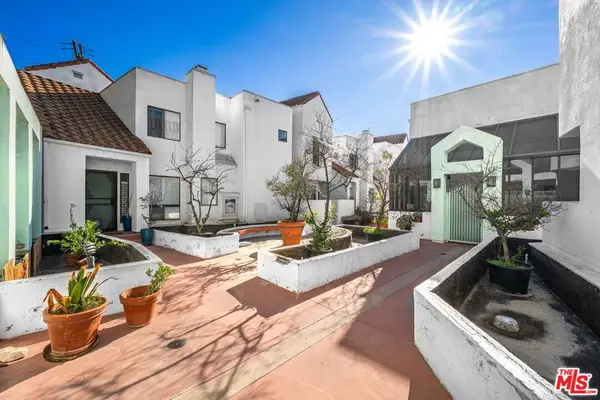 $649,900Active2 beds 3 baths1,254 sq. ft.
$649,900Active2 beds 3 baths1,254 sq. ft.1340 Glenwood Road #4, Glendale, CA 91201
MLS# 25623757Listed by: TRULINE REALTY - New
 $459,000Active2 beds 1 baths941 sq. ft.
$459,000Active2 beds 1 baths941 sq. ft.1422 Rock Glen #210, Glendale, CA 91205
MLS# GD25268151Listed by: GLENCORE PROPERTIES - New
 $1,248,000Active3 beds 2 baths1,554 sq. ft.
$1,248,000Active3 beds 2 baths1,554 sq. ft.3942 Los Olivos Lane, Glendale, CA 91214
MLS# P1-25074Listed by: ENGEL & VOELKERS LA CANADA - New
 $459,000Active2 beds 1 baths941 sq. ft.
$459,000Active2 beds 1 baths941 sq. ft.1422 Rock Glen #210, Glendale, CA 91205
MLS# GD25268151Listed by: GLENCORE PROPERTIES - New
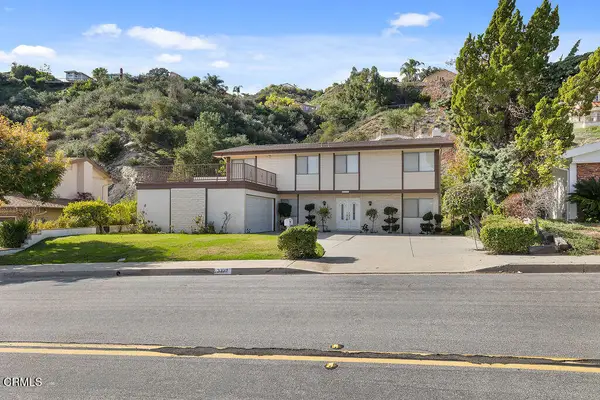 $1,948,500Active5 beds 3 baths2,700 sq. ft.
$1,948,500Active5 beds 3 baths2,700 sq. ft.3222 Emerald Isle Drive, Glendale, CA 91206
MLS# P1-25071Listed by: RAMSEY SHILLING ASSOCIATES - New
 $1,469,000Active2 beds 2 baths1,640 sq. ft.
$1,469,000Active2 beds 2 baths1,640 sq. ft.222 Monterey Road #1603, Glendale, CA 91206
MLS# GD25265817Listed by: RE/MAX TRI-CITY REALTY - New
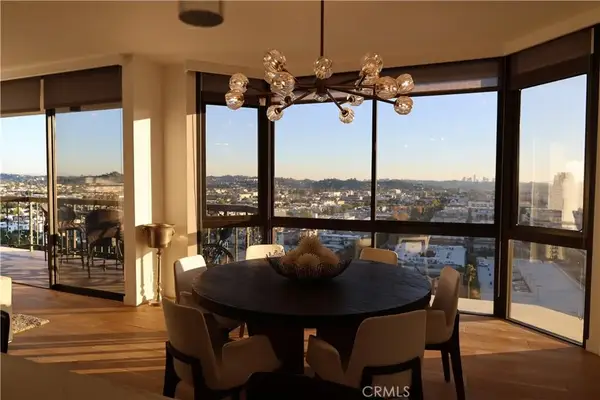 $1,469,000Active2 beds 2 baths1,640 sq. ft.
$1,469,000Active2 beds 2 baths1,640 sq. ft.222 Monterey Road #1603, Glendale, CA 91206
MLS# GD25265817Listed by: RE/MAX TRI-CITY REALTY
