1513 E Garfield Avenue, Glendale, CA 91205
Local realty services provided by:Better Homes and Gardens Real Estate Royal & Associates
1513 E Garfield Avenue,Glendale, CA 91205
$1,299,999
- 3 Beds
- 2 Baths
- 1,629 sq. ft.
- Single family
- Active
Listed by: danielle izen
Office: equity union
MLS#:CRV1-31577
Source:CA_BRIDGEMLS
Price summary
- Price:$1,299,999
- Price per sq. ft.:$798.03
About this home
Discover the charm of Glendale living at 1513 E Garfield Ave, where classic elegance meets modern convenience. Step inside to find a beautifully maintained interior that preserves the home's original charm while providing all the comforts of a modern lifestyle. The living room features a cozy fireplace and a stunning stained-glass window, creating a focal point for relaxation and gatherings. Enjoy conveniences such as central AC & heating, and energy-efficient owned solar panels, EV charging unit. The property's central location places you at the heart of Glendale, offering easy access to the city's vibrant dining, shopping, and entertainment scene.But the real showstopper is the breathtaking views. Whether you're enjoying a morning coffee or an evening swim in your heated pool, you'll be captivated by the panoramic vistas that stretch out before you. This is more than just a home; it's a retreat where you can unwind and take in the beauty of your surroundings.Experience the best of both worlds--the serene feeling of a luxury private escape with the unbeatable convenience of a central location. Welcome to 1513 E Garfield Ave, where every day is an opportunity to enjoy the views, the charm, and the perfect Glendale lifestyle.
Contact an agent
Home facts
- Year built:1936
- Listing ID #:CRV1-31577
- Added:219 day(s) ago
- Updated:November 21, 2025 at 04:55 PM
Rooms and interior
- Bedrooms:3
- Total bathrooms:2
- Full bathrooms:2
- Living area:1,629 sq. ft.
Structure and exterior
- Year built:1936
- Building area:1,629 sq. ft.
- Lot area:0.15 Acres
Finances and disclosures
- Price:$1,299,999
- Price per sq. ft.:$798.03
New listings near 1513 E Garfield Avenue
- New
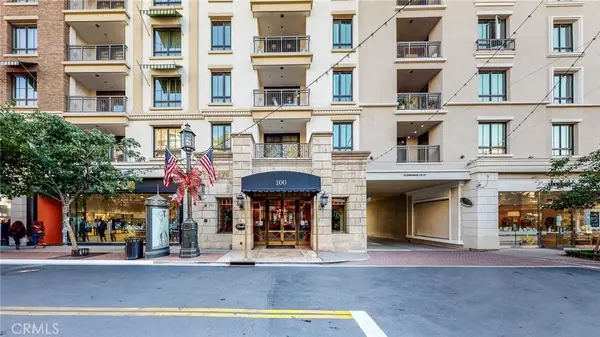 $1,295,000Active2 beds 3 baths1,335 sq. ft.
$1,295,000Active2 beds 3 baths1,335 sq. ft.568 Caruso Avenue, Glendale, CA 91210
MLS# GD25264352Listed by: RE/MAX TRI-CITY REALTY - New
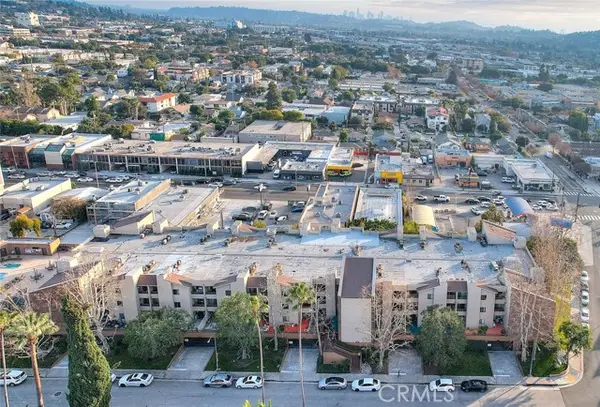 $688,000Active2 beds 2 baths1,064 sq. ft.
$688,000Active2 beds 2 baths1,064 sq. ft.460 Oak Street #201, Glendale, CA 91204
MLS# CRAR25262491Listed by: EXP REALTY OF GREATER LA, INC. - New
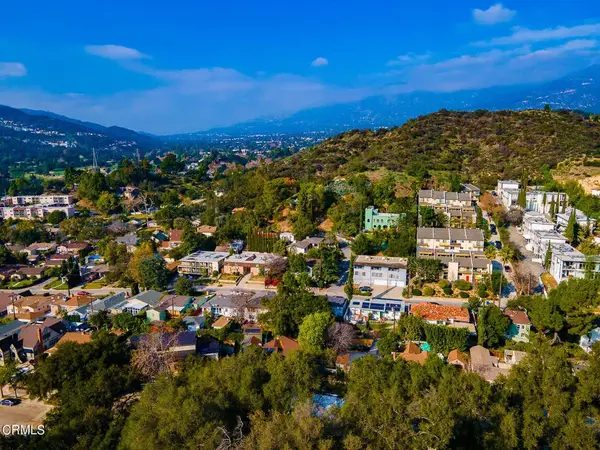 $60,000Active0 Acres
$60,000Active0 Acres3 Vista Del Verde, Glendale, CA 91208
MLS# P1-25001Listed by: KELLER WILLIAMS REALTY - New
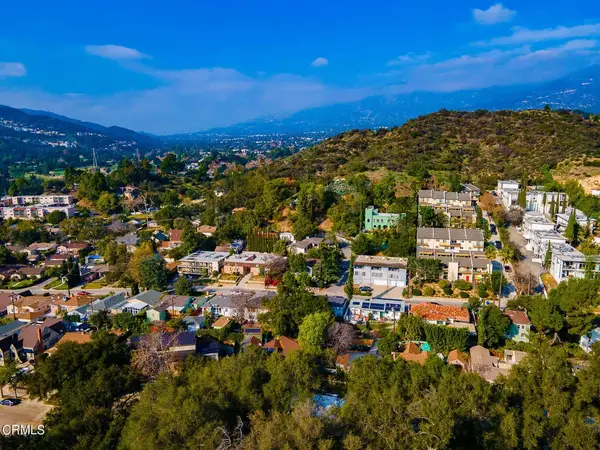 $45,000Active0 Acres
$45,000Active0 Acres4 Vista Del Verde, Glendale, CA 91208
MLS# P1-25002Listed by: KELLER WILLIAMS REALTY - New
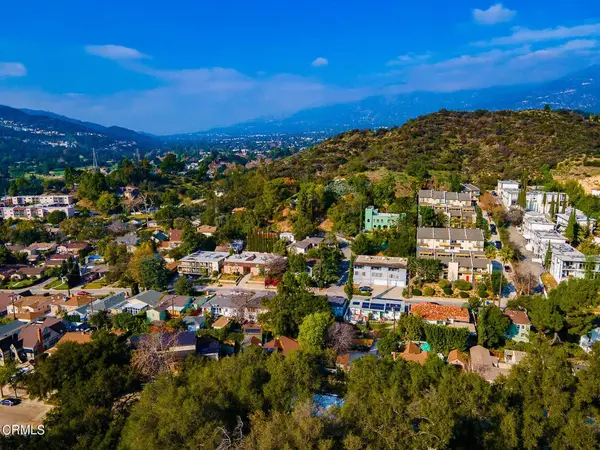 $15,000Active0 Acres
$15,000Active0 Acres6 Vista Del Verde, Glendale, CA 91208
MLS# P1-25003Listed by: KELLER WILLIAMS REALTY - New
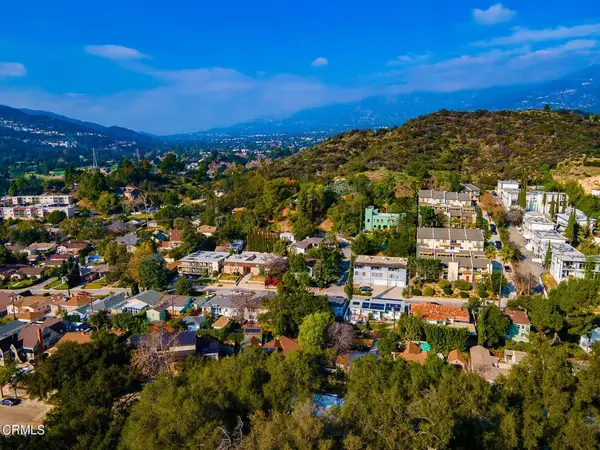 $65,000Active0 Acres
$65,000Active0 Acres2 Vista Del Verde, Glendale, CA 91208
MLS# P1-25000Listed by: KELLER WILLIAMS REALTY - Open Sat, 1 to 4pmNew
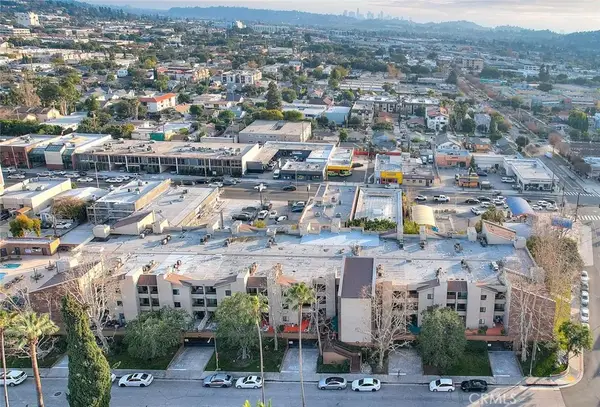 $688,000Active2 beds 2 baths1,064 sq. ft.
$688,000Active2 beds 2 baths1,064 sq. ft.460 Oak Street #201, Glendale, CA 91204
MLS# AR25262491Listed by: EXP REALTY OF GREATER LA, INC. - New
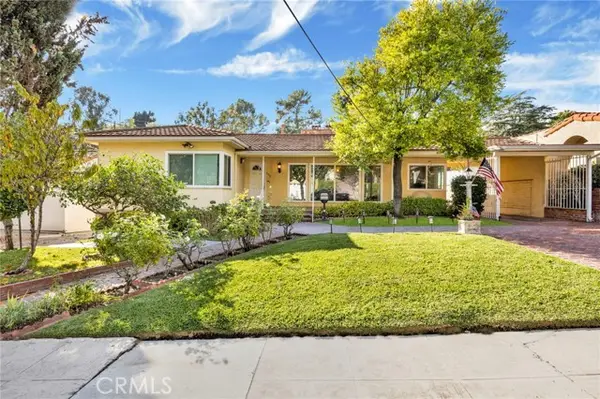 $1,399,990Active3 beds 2 baths1,735 sq. ft.
$1,399,990Active3 beds 2 baths1,735 sq. ft.695 Glenmore Boulevard, Glendale, CA 91206
MLS# CRGD25263519Listed by: FIRST CAPITAL REALTY GROUP - New
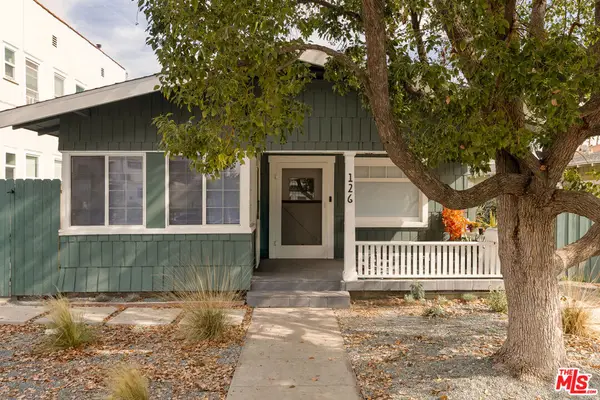 $2,150,000Active9 beds 6 baths3,192 sq. ft.
$2,150,000Active9 beds 6 baths3,192 sq. ft.126 Franklin Court, Glendale, CA 91205
MLS# 25619319Listed by: FIGURE 8 REALTY - Open Sat, 1 to 4pmNew
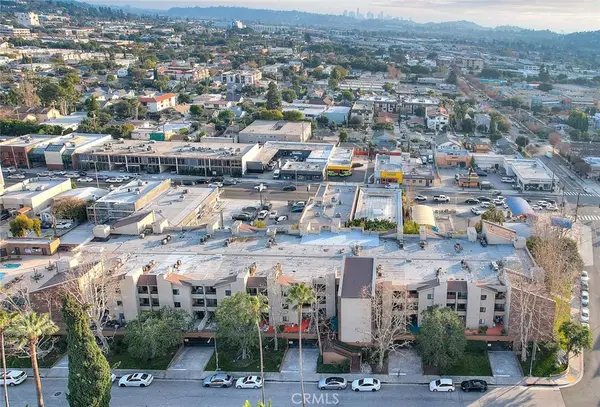 $688,000Active2 beds 2 baths1,064 sq. ft.
$688,000Active2 beds 2 baths1,064 sq. ft.460 Oak Street #201, Glendale, CA 91204
MLS# AR25262491Listed by: EXP REALTY OF GREATER LA, INC.
