1519 Lynglen Drive, Glendale, CA 91206
Local realty services provided by:Better Homes and Gardens Real Estate Reliance Partners
1519 Lynglen Drive,Glendale, CA 91206
$1,675,000
- 4 Beds
- 2 Baths
- 1,880 sq. ft.
- Single family
- Pending
Listed by: toma barseghian
Office: real brokerage technologies, inc
MLS#:CRGD25234071
Source:CAMAXMLS
Price summary
- Price:$1,675,000
- Price per sq. ft.:$890.96
About this home
Welcome to 1519 Lynglen Drive, a charming and well-maintained home nestled in the hills of Glendale, CA 91206. Situated on a quiet cul-de-sac, this spacious residence offers a perfect blend of comfort, function, and privacy - all in close proximity to highly-rated elementary, middle, and high schools. Inside, you'll find beautiful hardwood floors, central air and heat, and double pane windows for year-round comfort. The living room, dining room, and bonus room provide ample space for both everyday living and entertaining. The kitchen features stainless steel appliances, including a brand-new dishwasher, plus side-by-side washer and dryer hookups for added convenience. The bedrooms offer newer carpeting, with vaulted ceilings and abundant storage in bedroom two, along with access to the lush backyard from every room. The primary suite includes an en suite bathroom with a standing shower and double vanity, while the remodeled guest bath (circa 2022) also features a modern standing shower. Recent upgrades include copper plumbing (2023), updated water drain lines (less than a year old), and a redone garage floor with built-in storage. The covered patio is perfect as-is or for a potential future extension. Enjoy complete backyard privacy with mature landscaping, and relax in the saltw
Contact an agent
Home facts
- Year built:1956
- Listing ID #:CRGD25234071
- Added:48 day(s) ago
- Updated:November 26, 2025 at 08:18 AM
Rooms and interior
- Bedrooms:4
- Total bathrooms:2
- Full bathrooms:2
- Living area:1,880 sq. ft.
Heating and cooling
- Cooling:Central Air
- Heating:Central
Structure and exterior
- Year built:1956
- Building area:1,880 sq. ft.
- Lot area:0.23 Acres
Utilities
- Water:Public
Finances and disclosures
- Price:$1,675,000
- Price per sq. ft.:$890.96
New listings near 1519 Lynglen Drive
- New
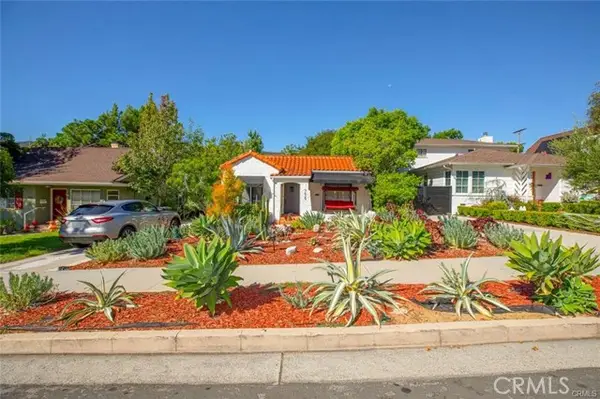 $1,394,000Active4 beds 3 baths1,732 sq. ft.
$1,394,000Active4 beds 3 baths1,732 sq. ft.3629 Sierra Vista, Glendale, CA 91208
MLS# CRSR25265018Listed by: BEVERLY AND COMPANY, INC. - New
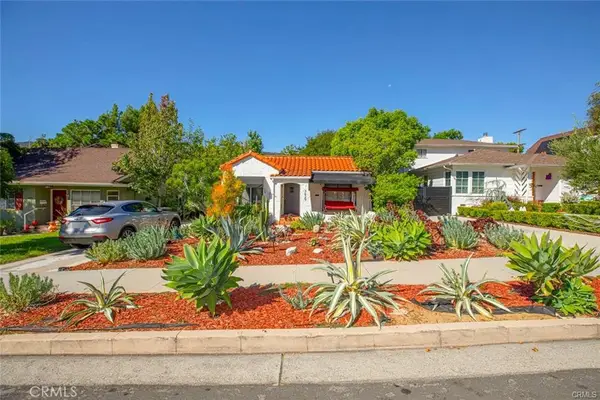 $1,394,000Active4 beds 3 baths1,732 sq. ft.
$1,394,000Active4 beds 3 baths1,732 sq. ft.3629 Sierra Vista, Glendale, CA 91208
MLS# SR25265018Listed by: BEVERLY AND COMPANY, INC. - New
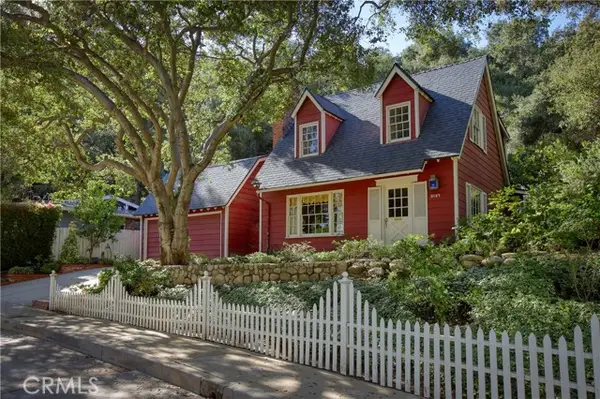 $1,079,000Active4 beds 2 baths1,613 sq. ft.
$1,079,000Active4 beds 2 baths1,613 sq. ft.3127 San Gabriel Avenue, Glendale, CA 91208
MLS# CRGD25262432Listed by: CRAIG ESTATES & FINE PROPERTIE - New
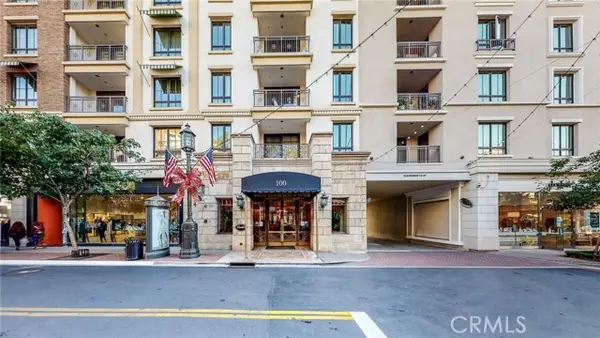 $1,295,000Active2 beds 3 baths1,335 sq. ft.
$1,295,000Active2 beds 3 baths1,335 sq. ft.568 Caruso Avenue, Glendale, CA 91210
MLS# CRGD25264352Listed by: RE/MAX TRI-CITY REALTY - Open Sat, 2 to 4pmNew
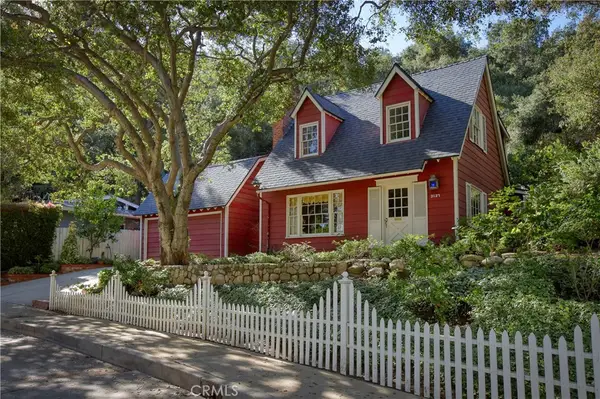 $1,079,000Active4 beds 2 baths1,613 sq. ft.
$1,079,000Active4 beds 2 baths1,613 sq. ft.3127 San Gabriel Avenue, Glendale, CA 91208
MLS# GD25262432Listed by: CRAIG ESTATES & FINE PROPERTIE - New
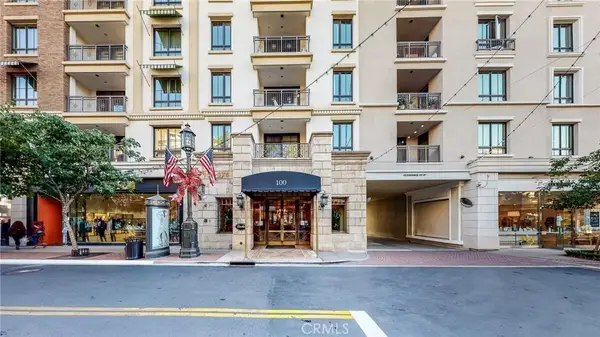 $1,295,000Active2 beds 3 baths1,335 sq. ft.
$1,295,000Active2 beds 3 baths1,335 sq. ft.568 Caruso Avenue, Glendale, CA 91210
MLS# GD25264352Listed by: RE/MAX TRI-CITY REALTY - New
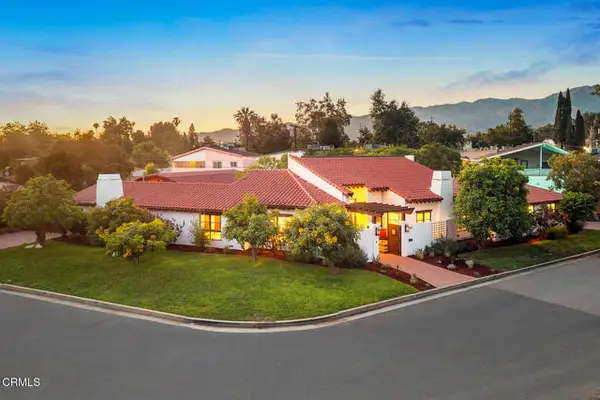 $2,690,000Active4 beds 4 baths3,495 sq. ft.
$2,690,000Active4 beds 4 baths3,495 sq. ft.1533 Rancho Avenue, Glendale, CA 91201
MLS# CRP1-25009Listed by: BERKSHIRE HATHAWAY HOME SERVIC - New
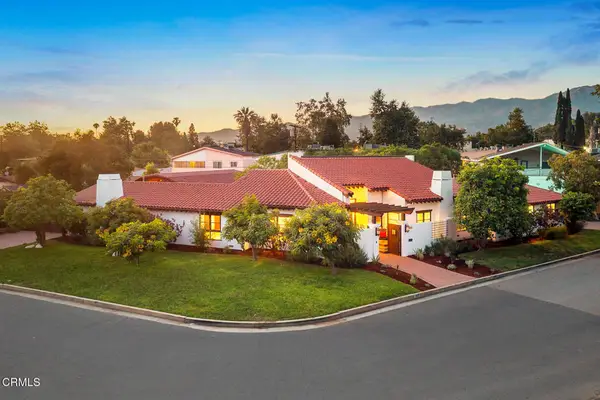 $2,690,000Active4 beds 4 baths3,495 sq. ft.
$2,690,000Active4 beds 4 baths3,495 sq. ft.1533 Rancho Avenue, Glendale, CA 91201
MLS# P1-25009Listed by: BERKSHIRE HATHAWAY HOME SERVIC - New
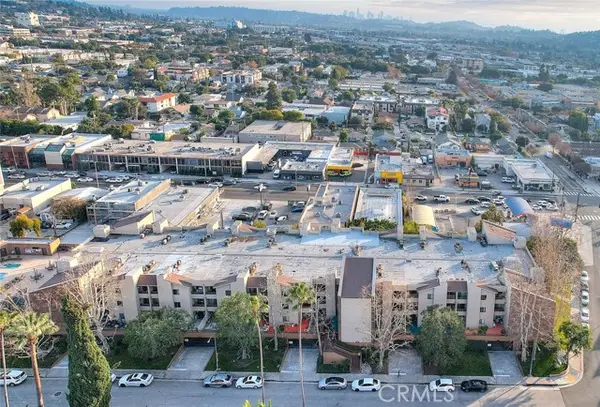 $688,000Active2 beds 2 baths1,064 sq. ft.
$688,000Active2 beds 2 baths1,064 sq. ft.460 Oak Street #201, Glendale, CA 91204
MLS# CRAR25262491Listed by: EXP REALTY OF GREATER LA, INC. - New
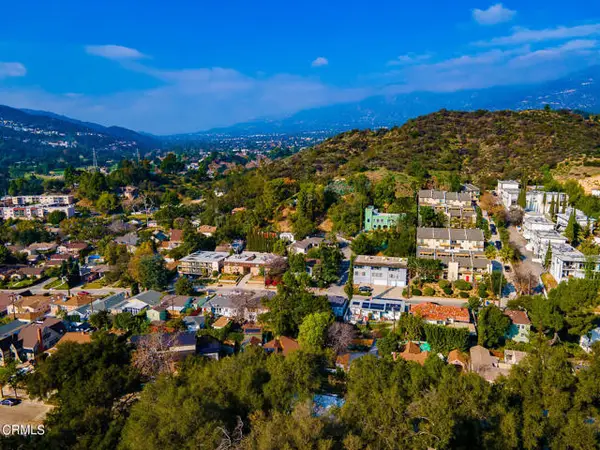 $65,000Active0.34 Acres
$65,000Active0.34 Acres2 Vista Del Verde Drive, Glendale, CA 91208
MLS# CRP1-25000Listed by: KELLER WILLIAMS REALTY
