1523 E Windsor Road #209A, Glendale, CA 91205
Local realty services provided by:Better Homes and Gardens Real Estate Royal & Associates
1523 E Windsor Road #209A,Glendale, CA 91205
$550,000
- 2 Beds
- 2 Baths
- 952 sq. ft.
- Condominium
- Active
Listed by: marine janikyan
Office: johnhart real estate
MLS#:CRGD25193085
Source:CAMAXMLS
Price summary
- Price:$550,000
- Price per sq. ft.:$577.73
- Monthly HOA dues:$565
About this home
Nestled in one of Glendale's most desirable neighborhoods, this stylish 2-bedroom, 1.5-bath condo combines comfort, convenience, and modern appeal. An inviting living space featuring soaring ceilings, wood-style floors, and abundant natural light. The kitchen, equipped with stainless steel appliances, granite countertops, and generous cabinetry, flows into the open living and dining areas-perfect for both everyday living and entertaining. Enjoy breathtaking sunset views of the mountains and downtown Glendale from your private patio. Downstairs, you'll find two spacious bedrooms, including one with a balcony overlooking the city skyline. Ample closet space and sun-filled windows enhance each room. Updated half bath upstairs and one full bath downstairs. Additional highlights include: Prime location in Building A with easy access, downstairs bedrooms featuring a separate entrance for added flexibility, two assigned parking spaces, community laundry facilities, with HOA approval for in-unit washer/dryer installation, recently upgraded AC unit, windows, and sliding doors. Tucked within a tranquil cul-de-sac inside a gated community, this home offers peace and privacy while still being just minutes from shopping, dining, freeways, and more.
Contact an agent
Home facts
- Year built:1978
- Listing ID #:CRGD25193085
- Added:85 day(s) ago
- Updated:November 22, 2025 at 03:04 PM
Rooms and interior
- Bedrooms:2
- Total bathrooms:2
- Full bathrooms:1
- Living area:952 sq. ft.
Heating and cooling
- Cooling:Central Air
- Heating:Central
Structure and exterior
- Roof:Tile
- Year built:1978
- Building area:952 sq. ft.
- Lot area:1.52 Acres
Utilities
- Water:Public
Finances and disclosures
- Price:$550,000
- Price per sq. ft.:$577.73
New listings near 1523 E Windsor Road #209A
- New
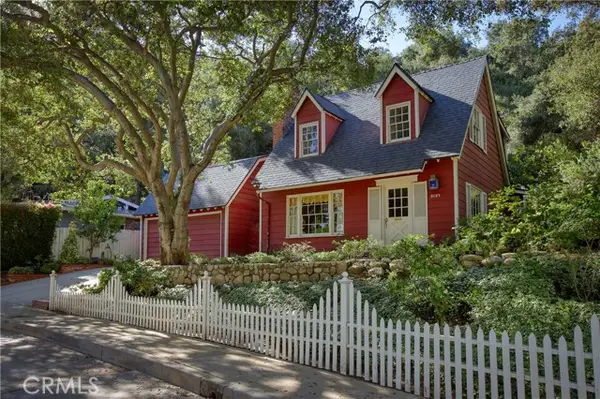 $1,079,000Active4 beds 2 baths1,613 sq. ft.
$1,079,000Active4 beds 2 baths1,613 sq. ft.3127 San Gabriel Avenue, Glendale, CA 91208
MLS# CRGD25262432Listed by: CRAIG ESTATES & FINE PROPERTIE - New
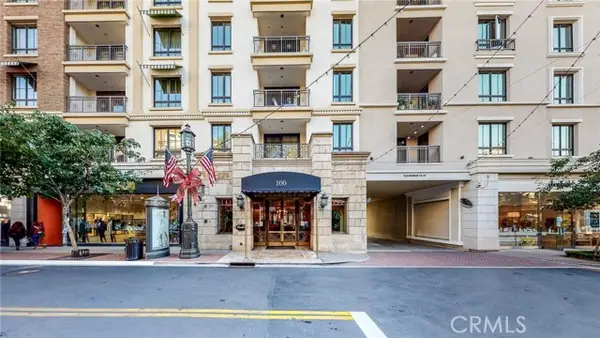 $1,295,000Active2 beds 3 baths1,335 sq. ft.
$1,295,000Active2 beds 3 baths1,335 sq. ft.568 Caruso Avenue, Glendale, CA 91210
MLS# CRGD25264352Listed by: RE/MAX TRI-CITY REALTY - Open Wed, 10am to 1pmNew
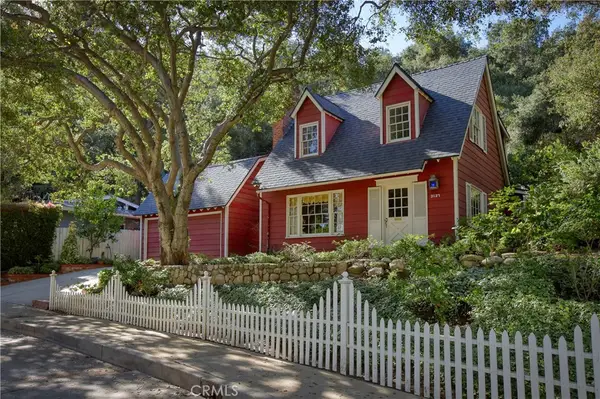 $1,079,000Active4 beds 2 baths1,613 sq. ft.
$1,079,000Active4 beds 2 baths1,613 sq. ft.3127 San Gabriel Avenue, Glendale, CA 91208
MLS# GD25262432Listed by: CRAIG ESTATES & FINE PROPERTIE - New
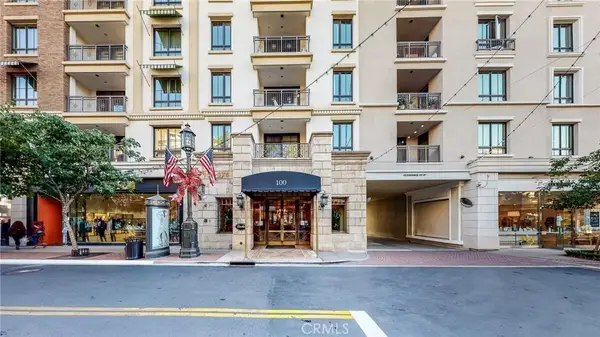 $1,295,000Active2 beds 3 baths1,335 sq. ft.
$1,295,000Active2 beds 3 baths1,335 sq. ft.568 Caruso Avenue, Glendale, CA 91210
MLS# GD25264352Listed by: RE/MAX TRI-CITY REALTY - New
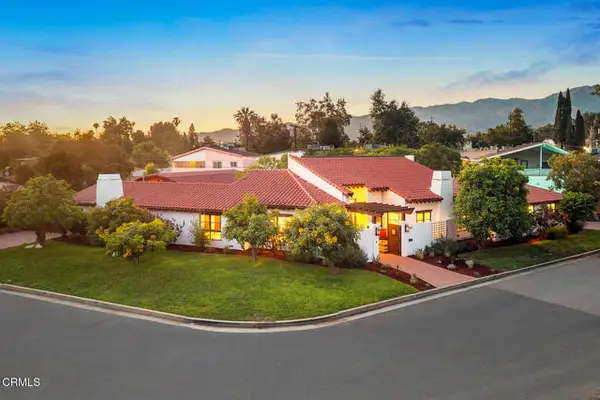 $2,690,000Active4 beds 4 baths3,495 sq. ft.
$2,690,000Active4 beds 4 baths3,495 sq. ft.1533 Rancho Avenue, Glendale, CA 91201
MLS# CRP1-25009Listed by: BERKSHIRE HATHAWAY HOME SERVIC - New
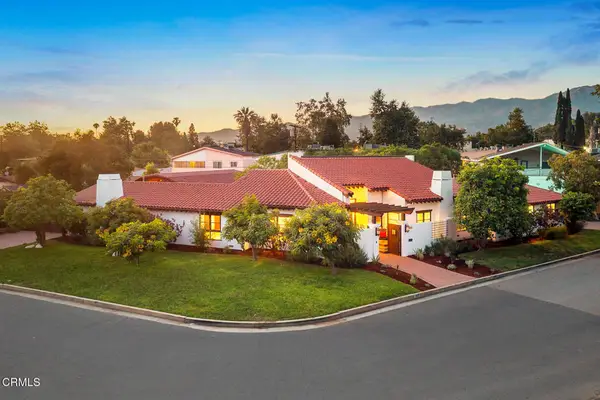 $2,690,000Active4 beds 4 baths3,495 sq. ft.
$2,690,000Active4 beds 4 baths3,495 sq. ft.1533 Rancho Avenue, Glendale, CA 91201
MLS# P1-25009Listed by: BERKSHIRE HATHAWAY HOME SERVIC - New
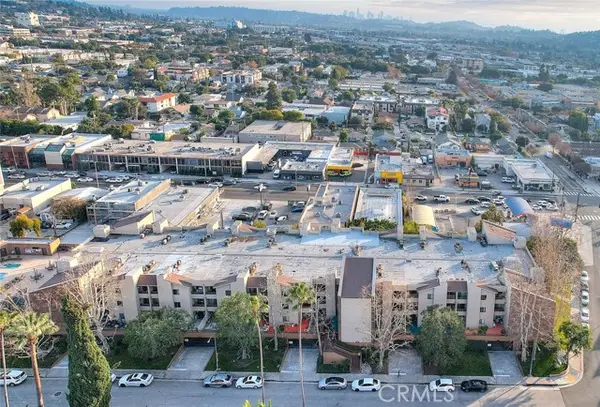 $688,000Active2 beds 2 baths1,064 sq. ft.
$688,000Active2 beds 2 baths1,064 sq. ft.460 Oak Street #201, Glendale, CA 91204
MLS# CRAR25262491Listed by: EXP REALTY OF GREATER LA, INC. - New
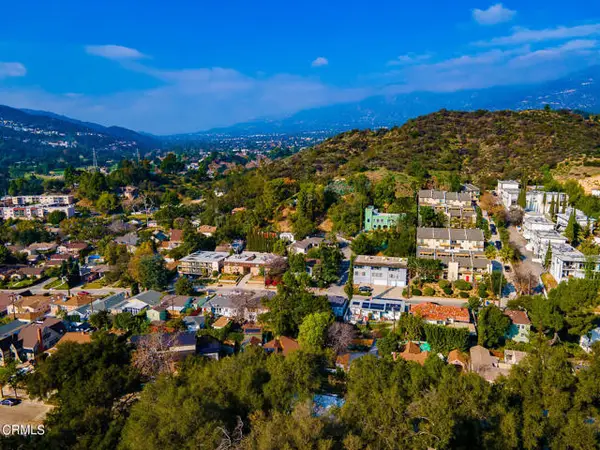 $65,000Active0.34 Acres
$65,000Active0.34 Acres2 Vista Del Verde Drive, Glendale, CA 91208
MLS# CRP1-25000Listed by: KELLER WILLIAMS REALTY - New
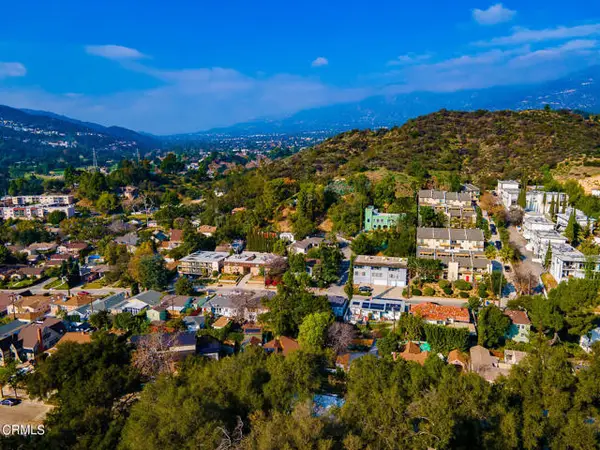 $60,000Active0.3 Acres
$60,000Active0.3 Acres3 Vista Del Verde Drive, Glendale, CA 91208
MLS# CRP1-25001Listed by: KELLER WILLIAMS REALTY - New
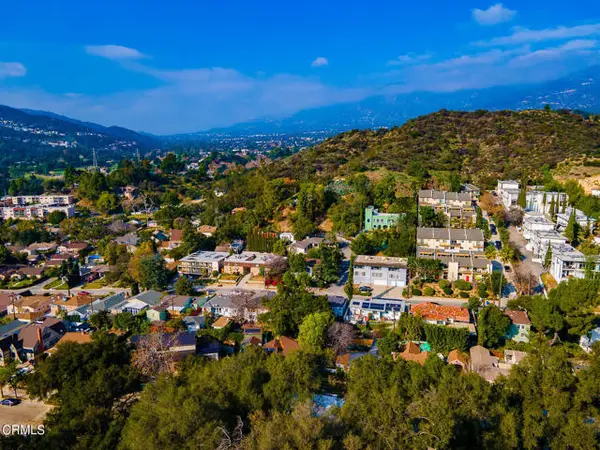 $45,000Active0.34 Acres
$45,000Active0.34 Acres4 Vista Del Verde Drive, Glendale, CA 91208
MLS# CRP1-25002Listed by: KELLER WILLIAMS REALTY
