2005 Chilton Drive, Glendale, CA 91201
Local realty services provided by:Better Homes and Gardens Real Estate Royal & Associates
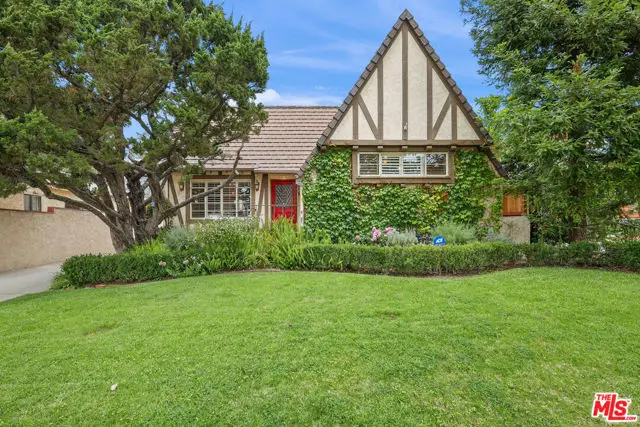

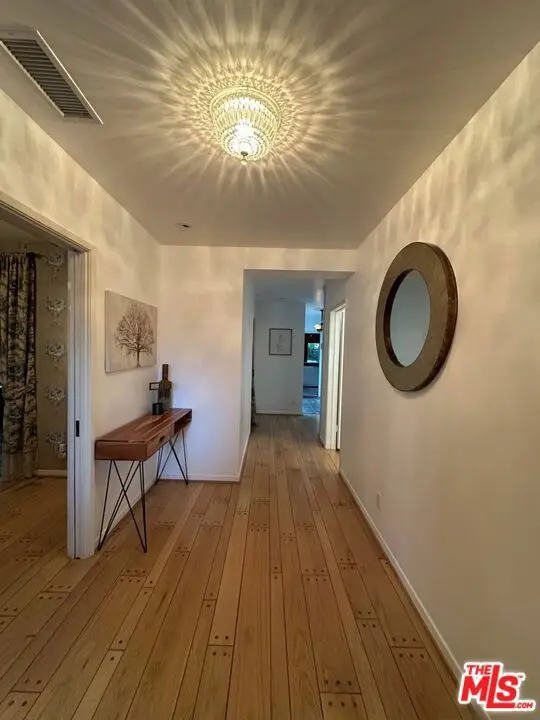
2005 Chilton Drive,Glendale, CA 91201
$1,895,000
- 3 Beds
- 3 Baths
- 2,977 sq. ft.
- Single family
- Active
Listed by:ken shapiro
Office:silverwood properties
MLS#:CL25545755
Source:CA_BRIDGEMLS
Price summary
- Price:$1,895,000
- Price per sq. ft.:$636.55
About this home
Welcome to this warm and inviting country cottage in the heart of the Glendale El Miradero neighborhood just below the hills, offering nearly 3,000 sq ft of beautifully maintained living space on a generous 7,500 sq ft lot. Originally built in 1923, this 3-bedroom, 3-bathroom home blends classic charm with thoughtful updates and a distinctive layout perfect for modern living. The oversized primary suite is a true retreat secluded from the main living areas and featuring a massive walk-in closet, a luxurious bathroom with soaking tub and separate sit-down shower with direct access to the home's central courtyard. A hallway which is wide enough and long enough to be a children's arts and crafts area (or whatever the imagination dictates) connects the primary suite to the spacious family room, which includes a cozy fireplace and is ideal for relaxing or entertaining. Instead of a traditional backyard, the home centers around a private courtyard, perfect for outdoor dining or quiet mornings, or any time of day. The courtyard includes a watering fountain which provides a tasteful aura of serenity. The oversized garage offers endless potential: two large vehicles will easily fit or, instead, park two cars comfortably in the parking nook while converting the garage into a workshop, stud
Contact an agent
Home facts
- Year built:1925
- Listing Id #:CL25545755
- Added:75 day(s) ago
- Updated:August 14, 2025 at 04:47 PM
Rooms and interior
- Bedrooms:3
- Total bathrooms:3
- Full bathrooms:3
- Living area:2,977 sq. ft.
Heating and cooling
- Cooling:Central Air
- Heating:Central
Structure and exterior
- Year built:1925
- Building area:2,977 sq. ft.
- Lot area:0.17 Acres
Finances and disclosures
- Price:$1,895,000
- Price per sq. ft.:$636.55
New listings near 2005 Chilton Drive
- New
 $950,000Active2 beds 1 baths1,184 sq. ft.
$950,000Active2 beds 1 baths1,184 sq. ft.550 Arch Place, Glendale, CA 91206
MLS# 225004151Listed by: SUMMIT REALTY INC - New
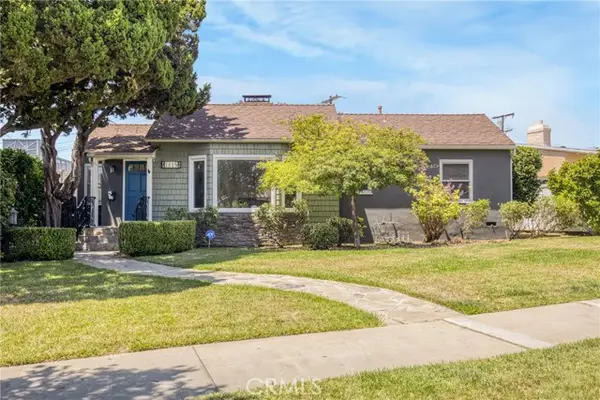 $980,000Active2 beds 2 baths1,279 sq. ft.
$980,000Active2 beds 2 baths1,279 sq. ft.1115 Cleveland Road, Glendale, CA 91202
MLS# CRSR25180388Listed by: KELLER WILLIAMS LUXURY - New
 $775,000Active2 beds 3 baths1,314 sq. ft.
$775,000Active2 beds 3 baths1,314 sq. ft.1734 N Verdugo Road #23, Glendale, CA 91208
MLS# CL25572317Listed by: KELLER WILLIAMS REALTY LOS FELIZ - New
 $2,995,000Active8 beds -- baths3,100 sq. ft.
$2,995,000Active8 beds -- baths3,100 sq. ft.3419 Montrose Avenue, La Crescenta, CA 91214
MLS# CRSR25182591Listed by: PELLEGO, INC - New
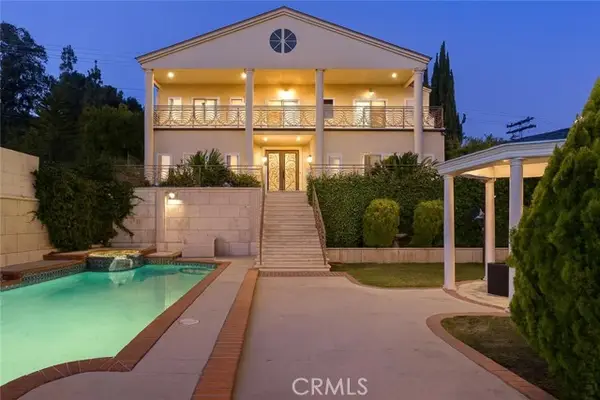 $1,998,000Active4 beds 4 baths3,696 sq. ft.
$1,998,000Active4 beds 4 baths3,696 sq. ft.688 Glenmore Boulevard, Glendale, CA 91206
MLS# CRAR25181004Listed by: IRN REALTY - New
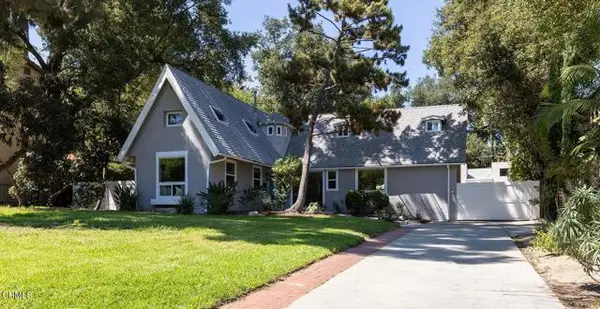 $1,799,000Active3 beds 3 baths2,578 sq. ft.
$1,799,000Active3 beds 3 baths2,578 sq. ft.1601 El Rito Avenue, Glendale, CA 91208
MLS# CRP1-23667Listed by: COLDWELL BANKER REALTY - New
 $499,999Active1 beds 1 baths736 sq. ft.
$499,999Active1 beds 1 baths736 sq. ft.110 W Maple Street #2, Glendale, CA 91204
MLS# CRSR25165214Listed by: EXP REALTY OF CALIFORNIA INC - Open Sat, 1 to 3pmNew
 $499,999Active1 beds 1 baths736 sq. ft.
$499,999Active1 beds 1 baths736 sq. ft.110 W Maple Street #2, Glendale, CA 91204
MLS# SR25165214Listed by: EXP REALTY OF CALIFORNIA INC - Open Sat, 1 to 3pmNew
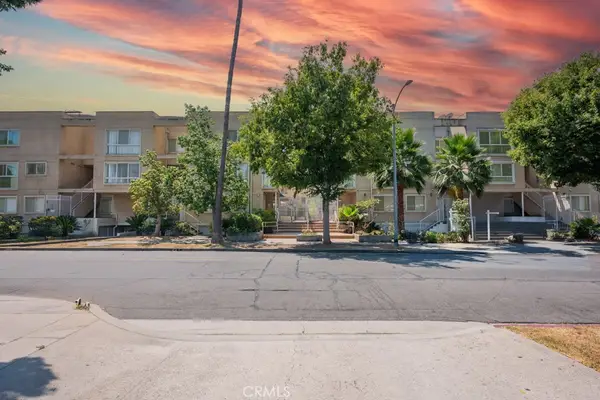 $499,999Active1 beds 1 baths736 sq. ft.
$499,999Active1 beds 1 baths736 sq. ft.110 W Maple Street #2, Glendale, CA 91204
MLS# SR25165214Listed by: EXP REALTY OF CALIFORNIA INC - New
 $1,599,000Active2 beds 2 baths1,890 sq. ft.
$1,599,000Active2 beds 2 baths1,890 sq. ft.535 Arch Place, Glendale, CA 91206
MLS# CRAR25180308Listed by: CENTURY 21 VILLAGE REALTY

