250 W Fairview Avenue #301, Glendale, CA 91202
Local realty services provided by:Better Homes and Gardens Real Estate Royal & Associates
250 W Fairview Avenue #301,Glendale, CA 91202
$888,000
- 3 Beds
- 2 Baths
- 1,436 sq. ft.
- Condominium
- Active
Listed by: naira khnkoyan
Office: platinum realty group inc
MLS#:CRGD25236251
Source:CA_BRIDGEMLS
Price summary
- Price:$888,000
- Price per sq. ft.:$618.38
- Monthly HOA dues:$406
About this home
This unique TOP FLOOR front unit 3 BD + 2 BTH corner condo exceptional opportunity to experience luxurious, stylish, and completely updated living in a prestigious open floor plan that truly feels like home. This beautiful residence designed to maximize comfort and showcase breathtaking mountain views. From the moment you step inside, you'll appreciate the exquisite details: recessed lighting and crown molding throughout, high ceilings with a skylight in the kitchen, and top-quality granite countertops that elevate the space. The engineered hardwood floors bring warmth and elegance to the entire home, while the spacious living room with a cozy fireplace creates the perfect ambiance for relaxation or entertaining guests. Enjoy fresh air and scenic vistas from not one, but two balconies. Practical touches also abound, including a washer/dryer in the unit and ample cabinetry, featuring Restoration Hardware cabinets in the bathrooms for that impeccable finishing touch. The large master bedroom boasts a generous walk-in closet, and convenience is assured with two prime parking spots plus storage in the garage. Located in a sought-after Glendale neighborhood, you'll benefit from easy access to freeways, shops, and restaurants-everything you need just moments away.
Contact an agent
Home facts
- Year built:1981
- Listing ID #:CRGD25236251
- Added:90 day(s) ago
- Updated:January 09, 2026 at 03:27 PM
Rooms and interior
- Bedrooms:3
- Total bathrooms:2
- Full bathrooms:2
- Living area:1,436 sq. ft.
Heating and cooling
- Cooling:Central Air
- Heating:Central
Structure and exterior
- Year built:1981
- Building area:1,436 sq. ft.
- Lot area:0.52 Acres
Finances and disclosures
- Price:$888,000
- Price per sq. ft.:$618.38
New listings near 250 W Fairview Avenue #301
- New
 $989,000Active2 beds 3 baths1,450 sq. ft.
$989,000Active2 beds 3 baths1,450 sq. ft.532 W Elk Avenue #1, Glendale, CA 91204
MLS# CL25631399Listed by: ESTATE PROPERTIES - New
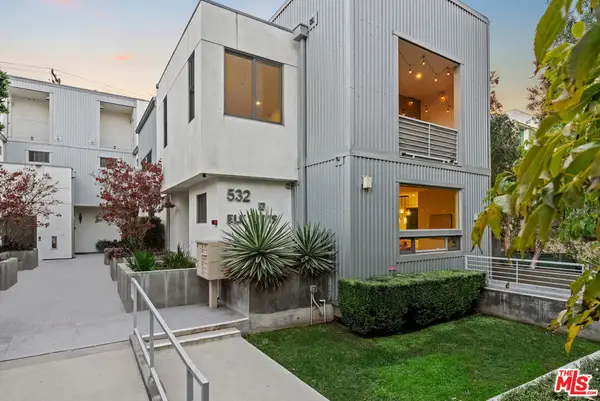 $989,000Active2 beds 3 baths1,450 sq. ft.
$989,000Active2 beds 3 baths1,450 sq. ft.532 W Elk Avenue #1, Glendale, CA 91204
MLS# 25631399Listed by: ESTATE PROPERTIES - New
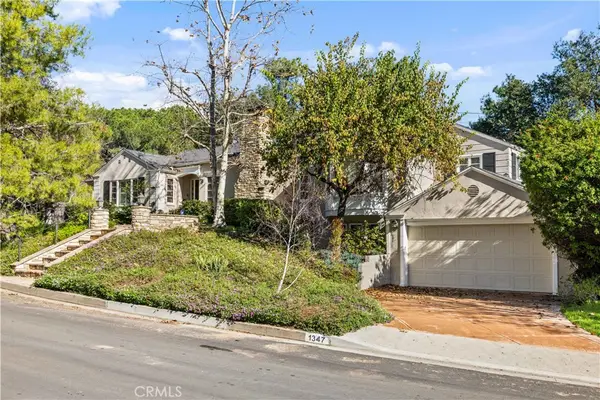 $1,600,000Active2 beds 2 baths2,143 sq. ft.
$1,600,000Active2 beds 2 baths2,143 sq. ft.1347 Andenes, Glendale, CA 91208
MLS# SR26005117Listed by: ESTATE REALTY GROUP, INC. - New
 $26,500Active0.16 Acres
$26,500Active0.16 Acres2701 Greenwich Road, Glendale, CA 91206
MLS# CRPW26004317Listed by: CALIFORNIA LWF INC - New
 $1,650,000Active3 beds 1 baths1,526 sq. ft.
$1,650,000Active3 beds 1 baths1,526 sq. ft.1436 Western, Glendale, CA 91201
MLS# CRSR26003621Listed by: FIRST CLASS REAL ESTATE - New
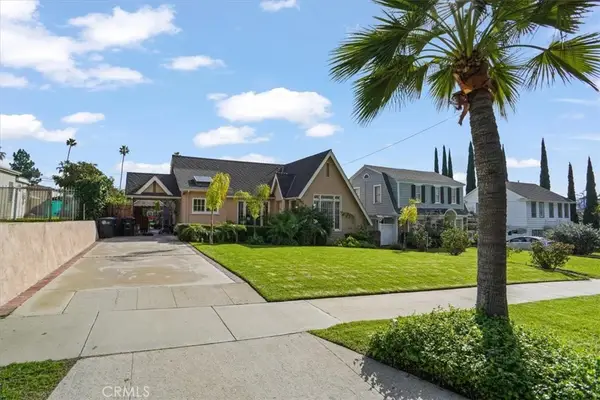 $1,650,000Active3 beds 1 baths1,526 sq. ft.
$1,650,000Active3 beds 1 baths1,526 sq. ft.1436 Western, Glendale, CA 91201
MLS# SR26003621Listed by: FIRST CLASS REAL ESTATE - New
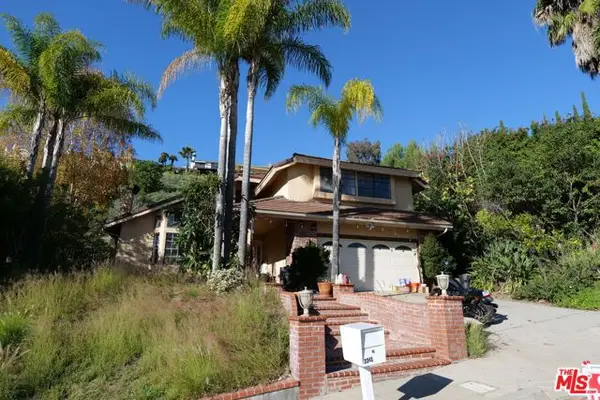 $2,749,000Active5 beds 3 baths2,648 sq. ft.
$2,749,000Active5 beds 3 baths2,648 sq. ft.2241 Flintridge Drive, Glendale, CA 91206
MLS# CL26633907Listed by: STANFLES REALTY - New
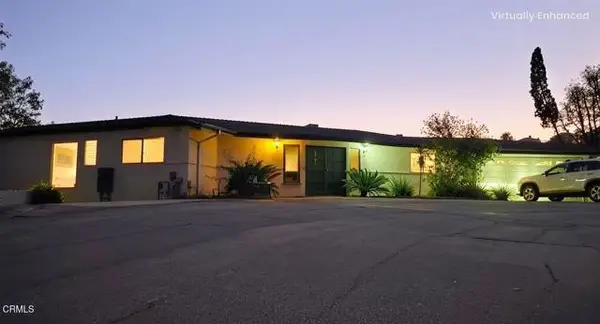 $1,995,000Active4 beds 3 baths3,081 sq. ft.
$1,995,000Active4 beds 3 baths3,081 sq. ft.2786 Kennington Drive, Glendale, CA 91206
MLS# CRP1-25225Listed by: POST PROPERTY FINDERS - New
 $1,300,000Active3 beds 2 baths1,404 sq. ft.
$1,300,000Active3 beds 2 baths1,404 sq. ft.1594 Trenton, Glendale, CA 91206
MLS# CRGD26002701Listed by: EVERNEST REALTY GROUP - New
 $759,999Active3 beds 2 baths1,176 sq. ft.
$759,999Active3 beds 2 baths1,176 sq. ft.809 E Acacia #H, Glendale, CA 91205
MLS# CRGD26000739Listed by: MARKARIAN REALTY
