2820 E Chevy Chase Drive, Glendale, CA 91206
Local realty services provided by:Better Homes and Gardens Real Estate Napolitano & Associates
2820 E Chevy Chase Drive,Glendale, CA 91206
$1,350,000
- 2 Beds
- 2 Baths
- 1,611 sq. ft.
- Single family
- Pending
Listed by: inara letdin
Office: berkshire hathaway homeservices california properties
MLS#:SR25242627
Source:San Diego MLS via CRMLS
Price summary
- Price:$1,350,000
- Price per sq. ft.:$837.99
About this home
Welcome to 2820 E Chevy Chase Drive a stunning mid-century gem nestled in Glendales sought-after Chevy Chase Canyon. The bright living area features tall, angled ceilings and is centered around a classic masonry fireplace with a one-story chimney. This open floor plan ensures a smooth flow, perfect for entertaining or family gatherings.The kitchen beautifully merges original mid-century elegance with thoughtful updates, providing an efficient workspace for culinary enthusiasts. A few steps down lead to two spacious bedrooms and two refreshed bathrooms. The spacious primary suite offers a cozy and comfortable atmosphere, complete with high ceilings, a dedicated dressing area/office, and ample built-in closet space. The primary bath features heated floors for added luxury and comfort.The garage accommodates one car and includes a versatile bonus room, ideal for a home office, workout space, or recording studio your choice! The multipurpose room, labeled as "storage" in the floor plan, is exclusively accessible through the garage, providing additional privacy and flexibility.Existing architecture plans for a third bedroom are available, requiring only an updated permit for the possibility of expanding this home to a three-bedroom layout.The private backyard is perfect for outdoor dining and relaxation, allowing you to enjoy the serenity of canyon living while being just moments away from parks, shops, dining options, the Chevy Chase Country Club, and excellent hiking trails. Plus, youll benefit from solar panels, enhancing your energy efficiency.
Contact an agent
Home facts
- Year built:1956
- Listing ID #:SR25242627
- Added:59 day(s) ago
- Updated:December 29, 2025 at 01:31 AM
Rooms and interior
- Bedrooms:2
- Total bathrooms:2
- Full bathrooms:2
- Living area:1,611 sq. ft.
Heating and cooling
- Cooling:Central Forced Air
- Heating:Forced Air Unit, Passive Solar
Structure and exterior
- Roof:Composition, Rolled/Hot Mop
- Year built:1956
- Building area:1,611 sq. ft.
Utilities
- Water:Public, Water Available
- Sewer:Public Sewer, Sewer Connected, Sewer Paid
Finances and disclosures
- Price:$1,350,000
- Price per sq. ft.:$837.99
New listings near 2820 E Chevy Chase Drive
- New
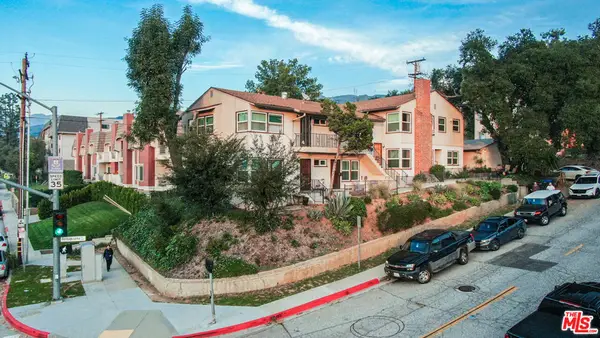 $2,000,000Active7 beds 6 baths4,960 sq. ft.
$2,000,000Active7 beds 6 baths4,960 sq. ft.1801 Verdugo Loma Drive, Glendale, CA 91208
MLS# 25631009Listed by: MARCUS & MILLICHAP - New
 $499,000Active1 beds 1 baths680 sq. ft.
$499,000Active1 beds 1 baths680 sq. ft.3907 La Crescenta Avenue #208, La Crescenta, CA 91214
MLS# PW25279848Listed by: FIRST TEAM REAL ESTATE - New
 $499,000Active1 beds 1 baths680 sq. ft.
$499,000Active1 beds 1 baths680 sq. ft.3907 La Crescenta Avenue #208, La Crescenta, CA 91214
MLS# PW25279848Listed by: FIRST TEAM REAL ESTATE - New
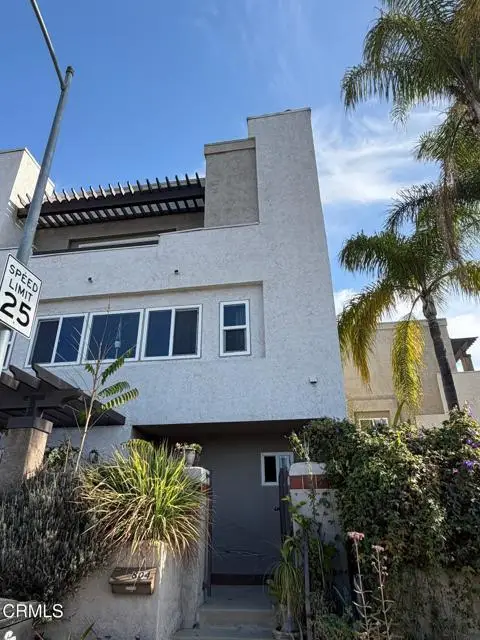 $798,000Active3 beds 3 baths1,460 sq. ft.
$798,000Active3 beds 3 baths1,460 sq. ft.804 N Kenilworth Avenue, Glendale, CA 91203
MLS# CRP1-25239Listed by: JENKINS PROPERTIES - New
 $1,500,000Active3 beds 2 baths1,453 sq. ft.
$1,500,000Active3 beds 2 baths1,453 sq. ft.1230 Oak Circle, Glendale, CA 91208
MLS# CV25278406Listed by: RE/MAX INNOVATIONS - New
 $798,000Active3 beds 3 baths1,460 sq. ft.
$798,000Active3 beds 3 baths1,460 sq. ft.804 N Kenilworth Avenue, Glendale, CA 91203
MLS# P1-25239Listed by: JENKINS PROPERTIES - New
 $1,100,000Active3 beds 2 baths1,156 sq. ft.
$1,100,000Active3 beds 2 baths1,156 sq. ft.1305 Aristo, Glendale, CA 91201
MLS# CRSR25278585Listed by: HOUSEIQ - New
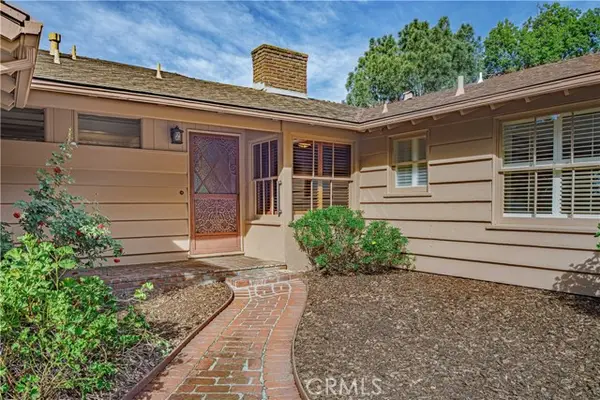 $1,375,000Active3 beds 2 baths1,531 sq. ft.
$1,375,000Active3 beds 2 baths1,531 sq. ft.3336 Dunsmere, Glendale, CA 91206
MLS# CRGD25278454Listed by: KELLER WILLIAMS R. E. SERVICES - New
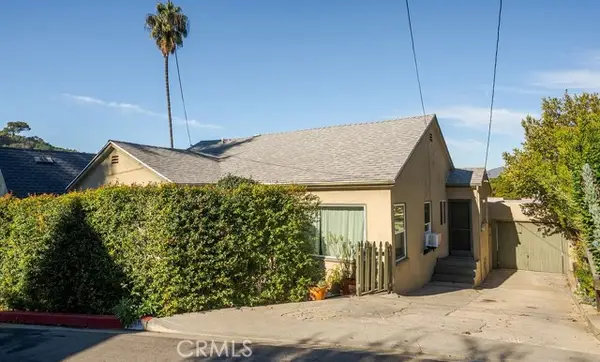 $899,000Active2 beds 1 baths1,067 sq. ft.
$899,000Active2 beds 1 baths1,067 sq. ft.1119 Princeton Drive, Glendale, CA 91205
MLS# CRCV25278038Listed by: SOUTHLAND PROPERTIES - New
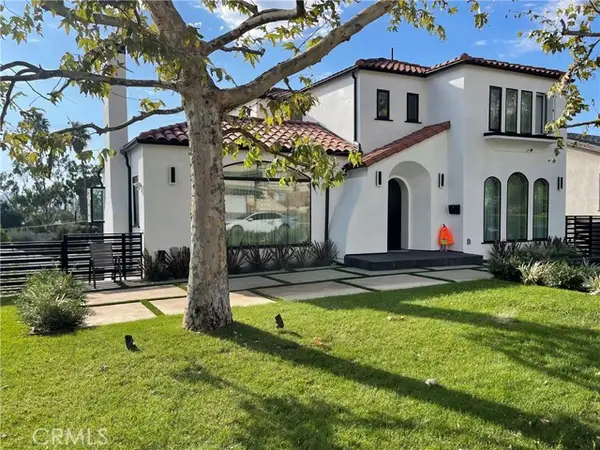 $2,200,000Active4 beds 5 baths3,073 sq. ft.
$2,200,000Active4 beds 5 baths3,073 sq. ft.515 La Loma Rd, Glendale, CA 91206
MLS# CRSR25275500Listed by: LUXURY COLLECTIVE
