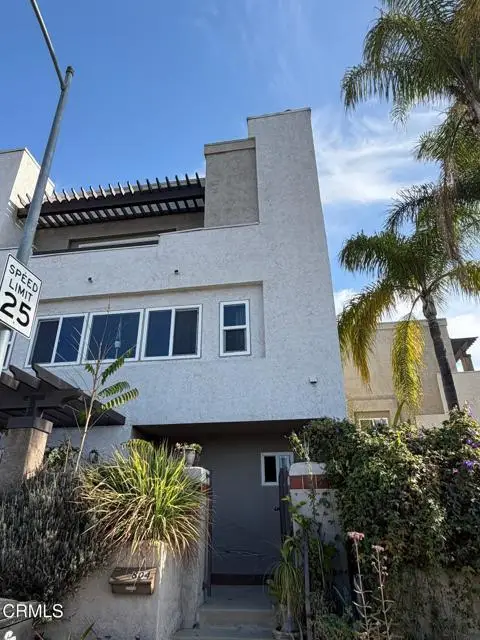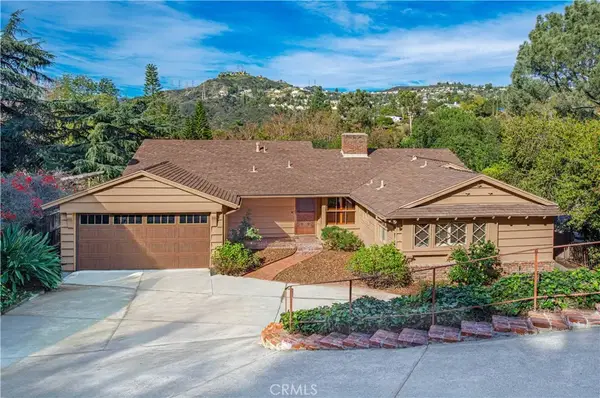3041 E Chevy Chase Drive, Glendale, CA 91206
Local realty services provided by:Better Homes and Gardens Real Estate Haven Properties
3041 E Chevy Chase Drive,Glendale, CA 91206
$2,150,000
- 3 Beds
- 4 Baths
- 3,075 sq. ft.
- Single family
- Active
Listed by: tiffany gatto
Office: smart la realty
MLS#:25619597
Source:CRMLS
Price summary
- Price:$2,150,000
- Price per sq. ft.:$699.19
About this home
An excellent construction team from architect to interiors ensured that this home flows with added features for luxurious and practical living. 4 en-suite bedrooms, plenty of light, sparkling pool and stunning forest views. The streamlined kitchen boasts high-end appliances and a built-in coffee machine and breakfast bar. Home automation and audio, with underfloor heating throughout.
An inter-leading garage with additional space for golf cart. The main entrance has an attractive feature wall and water feature. The asking price is VAT inclusive = no transfer duty on purchase. The 'Field of Dreams" is situated close by with tennis courts and golf driving range. Horse riding is also available to explore the estate, together with organised hike and canoe trips on the Noetzie River. Stunning rural living with ultimate security, and yet within easy access of Pezula Golf Club, Hotel and world-class Spa, gym and pool.
Contact an agent
Home facts
- Year built:1979
- Listing ID #:25619597
- Added:492 day(s) ago
- Updated:December 19, 2025 at 02:27 PM
Rooms and interior
- Bedrooms:3
- Total bathrooms:4
- Full bathrooms:4
- Living area:3,075 sq. ft.
Heating and cooling
- Cooling:Central Air
- Heating:Central Furnace
Structure and exterior
- Year built:1979
- Building area:3,075 sq. ft.
- Lot area:0.24 Acres
Finances and disclosures
- Price:$2,150,000
- Price per sq. ft.:$699.19
New listings near 3041 E Chevy Chase Drive
- New
 $798,000Active3 beds 3 baths1,460 sq. ft.
$798,000Active3 beds 3 baths1,460 sq. ft.804 N Kenilworth Avenue, Glendale, CA 91203
MLS# CRP1-25239Listed by: JENKINS PROPERTIES - New
 $798,000Active3 beds 3 baths1,460 sq. ft.
$798,000Active3 beds 3 baths1,460 sq. ft.804 N Kenilworth Avenue, Glendale, CA 91203
MLS# P1-25239Listed by: JENKINS PROPERTIES - New
 $1,375,000Active3 beds 2 baths1,531 sq. ft.
$1,375,000Active3 beds 2 baths1,531 sq. ft.3336 Dunsmere, Glendale, CA 91206
MLS# GD25278454Listed by: KELLER WILLIAMS R. E. SERVICES - New
 $1,100,000Active3 beds 2 baths1,156 sq. ft.
$1,100,000Active3 beds 2 baths1,156 sq. ft.1305 Aristo, Glendale, CA 91201
MLS# SR25278585Listed by: HOUSEIQ - New
 $899,000Active2 beds 1 baths1,067 sq. ft.
$899,000Active2 beds 1 baths1,067 sq. ft.1119 Princeton Drive, Glendale, CA 91205
MLS# CV25278038Listed by: SOUTHLAND PROPERTIES - New
 $1,295,000Active3 beds 3 baths2,171 sq. ft.
$1,295,000Active3 beds 3 baths2,171 sq. ft.222 Monterey Road #206, Glendale, CA 91206
MLS# PF25276747Listed by: BERKSHIRE HATHAWAY HOME SERVICES GOLDEN PROPERTIES - New
 $1,295,000Active3 beds 3 baths2,171 sq. ft.
$1,295,000Active3 beds 3 baths2,171 sq. ft.222 Monterey Road #206, Glendale, CA 91206
MLS# PF25276747Listed by: BERKSHIRE HATHAWAY HOME SERVICES GOLDEN PROPERTIES - New
 $1,795,000Active-- beds -- baths
$1,795,000Active-- beds -- baths520 California, Glendale, CA 91203
MLS# GD25277125Listed by: ENGEL & VOLKERS BURBANK - New
 $1,149,999Active-- beds -- baths
$1,149,999Active-- beds -- baths711 Wilson, Glendale, CA 91203
MLS# GD25271457Listed by: MARKARIAN REALTY - New
 $349,900Active-- beds 1 baths529 sq. ft.
$349,900Active-- beds 1 baths529 sq. ft.310 N Jackson #326, Glendale, CA 91206
MLS# GD25276645Listed by: METROCAPITAL REALTY GROUP
