3417 Oakmont View Drive, Glendale, CA 91208
Local realty services provided by:Better Homes and Gardens Real Estate Oak Valley
3417 Oakmont View Drive,Glendale, CA 91208
$2,500,000
- 5 Beds
- 4 Baths
- 4,972 sq. ft.
- Single family
- Active
Listed by: john dowd
Office: core real estate group
MLS#:25589669
Source:CRMLS
Price summary
- Price:$2,500,000
- Price per sq. ft.:$502.82
- Monthly HOA dues:$60
About this home
Nestled in Glendale's prestigious Oakmont Country Club neighborhood, this expansive 5-bedroom, 4-bath residence offers nearly 5,000 sq. ft. of living space on a generous 16,875 sq. ft. lot, presenting a rare opportunity to create your dream home. With an open, flowing floor plan that seamlessly connects formal and casual living spaces, the home is perfect for both everyday comfort and large gatherings. The spacious layout provides abundant room for families of all sizes, while the backyard features a swimming pool and spa awaiting your personal touch to transform them into a private and luxurious retreat. Boasting breathtaking hillside views, a prime location near parks, dining, and award-winning schools, this property combines size, setting, and potential in one of Glendale's most sought-after communities, an opportunity not to be missed.
Contact an agent
Home facts
- Year built:1981
- Listing ID #:25589669
- Added:161 day(s) ago
- Updated:February 21, 2026 at 02:20 PM
Rooms and interior
- Bedrooms:5
- Total bathrooms:4
- Full bathrooms:4
- Living area:4,972 sq. ft.
Heating and cooling
- Cooling:Central Air
- Heating:Central Furnace
Structure and exterior
- Year built:1981
- Building area:4,972 sq. ft.
- Lot area:0.39 Acres
Finances and disclosures
- Price:$2,500,000
- Price per sq. ft.:$502.82
New listings near 3417 Oakmont View Drive
- New
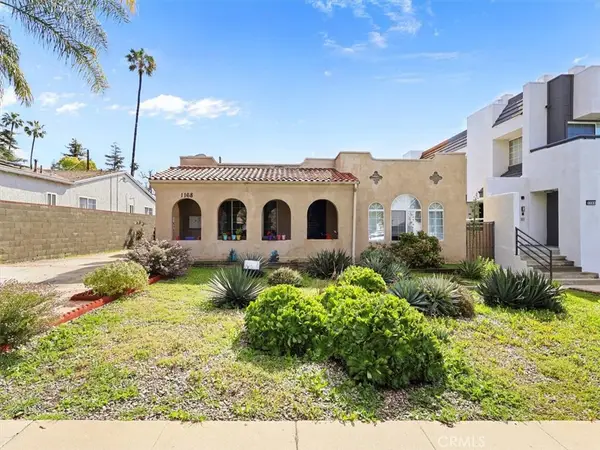 $1,699,000Active-- beds -- baths2,865 sq. ft.
$1,699,000Active-- beds -- baths2,865 sq. ft.1168 Justin Avenue, Glendale, CA 91201
MLS# GD26019206Listed by: REMAX OPTIMA - New
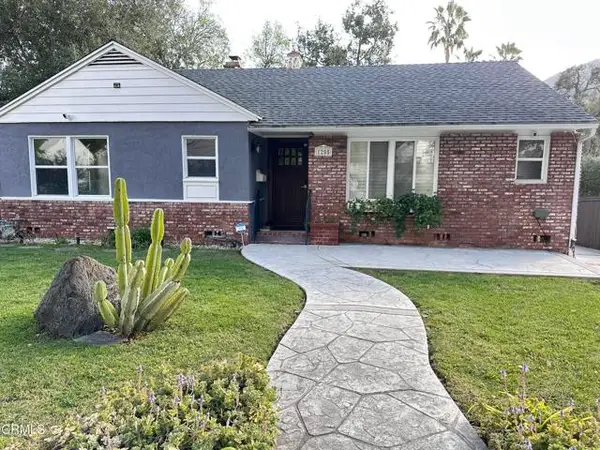 $1,795,000Active3 beds 2 baths1,618 sq. ft.
$1,795,000Active3 beds 2 baths1,618 sq. ft.1255 Oak Circle Drive, Glendale, CA 91208
MLS# P1-25941Listed by: COMPASS - New
 $1,699,000Active4 beds 2 baths1,990 sq. ft.
$1,699,000Active4 beds 2 baths1,990 sq. ft.401 Hawthorne St, Glendale, CA 91204
MLS# OC26038147Listed by: REAL BROKER - New
 $1,699,000Active4 beds 2 baths1,990 sq. ft.
$1,699,000Active4 beds 2 baths1,990 sq. ft.401 Hawthorne St, Glendale, CA 91204
MLS# OC26038147Listed by: REAL BROKER - New
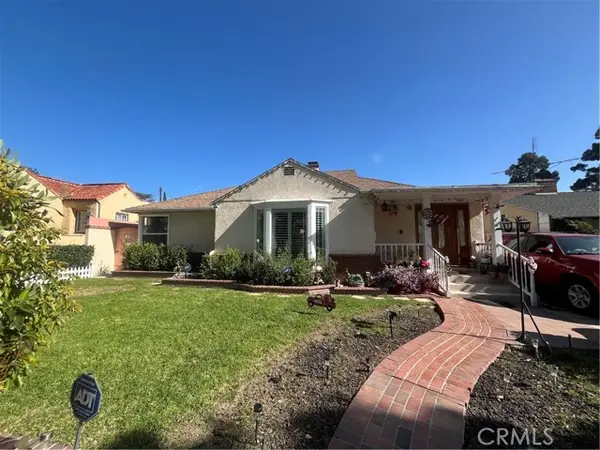 $1,550,000Active3 beds 2 baths1,657 sq. ft.
$1,550,000Active3 beds 2 baths1,657 sq. ft.1350 Graynold Avenue, Glendale, CA 91202
MLS# CV26037888Listed by: COLDWELL BANKER LEADERS - New
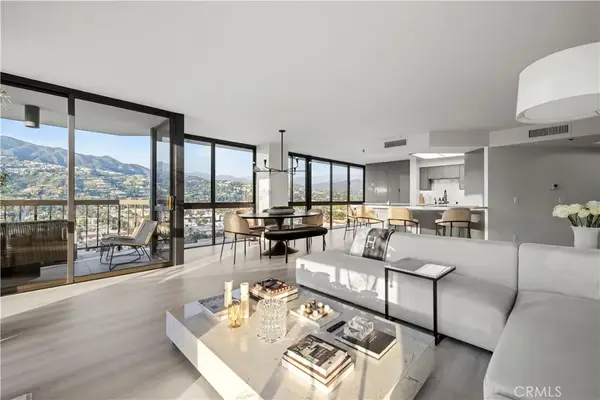 $1,395,000Active3 beds 3 baths2,171 sq. ft.
$1,395,000Active3 beds 3 baths2,171 sq. ft.222 Monterey #1302, Glendale, CA 91206
MLS# BB26030541Listed by: LA PREMIER REALTY - New
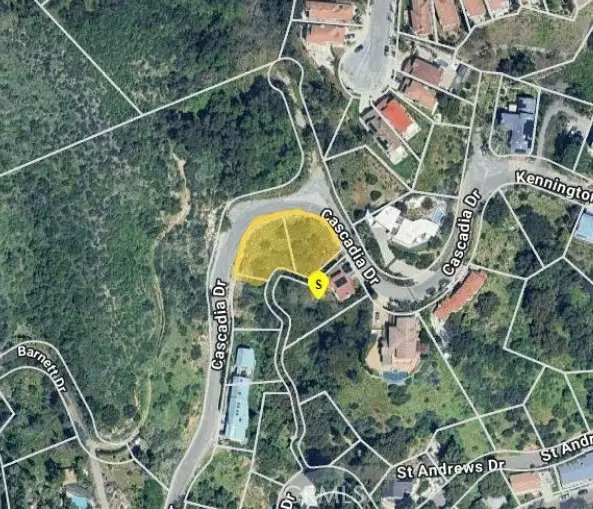 $268,000Active0.27 Acres
$268,000Active0.27 Acres0 Cascadia Drive, Glendale, CA 91206
MLS# GD26037587Listed by: LUXURY HOMES INTERNATIONAL - New
 $1,175,000Active3 beds 2 baths1,398 sq. ft.
$1,175,000Active3 beds 2 baths1,398 sq. ft.1415 Garden Street, Glendale, CA 91201
MLS# SR26033443Listed by: RAMSEY-SHILLING ASSOC. - Open Sun, 1 to 4pmNew
 $739,000Active2 beds 2 baths1,140 sq. ft.
$739,000Active2 beds 2 baths1,140 sq. ft.230 S Jackson Street #301, Glendale, CA 91205
MLS# 26653163Listed by: COMPASS - Open Sat, 12 to 5pmNew
 $909,999Active2 beds 4 baths1,550 sq. ft.
$909,999Active2 beds 4 baths1,550 sq. ft.1130 Campbell Street #106, Glendale, CA 91207
MLS# AR26037275Listed by: IRN REALTY

